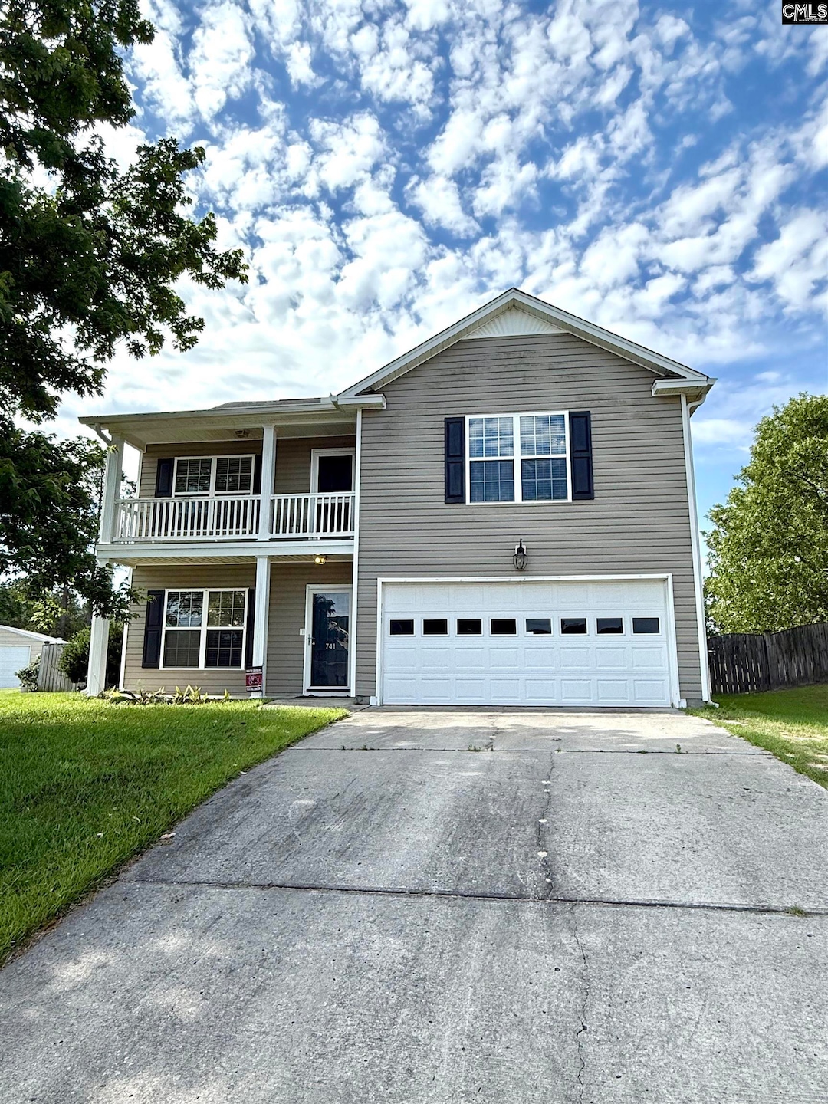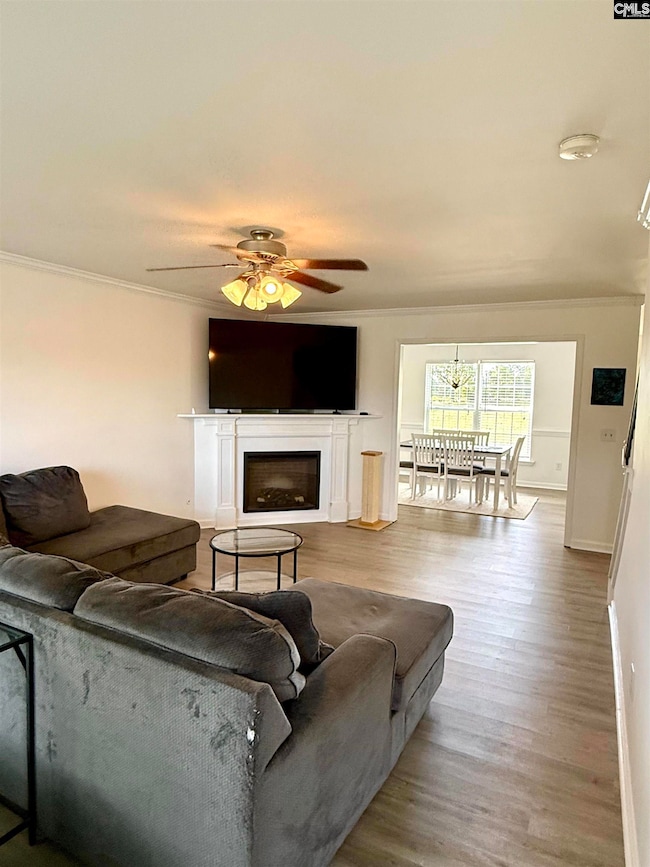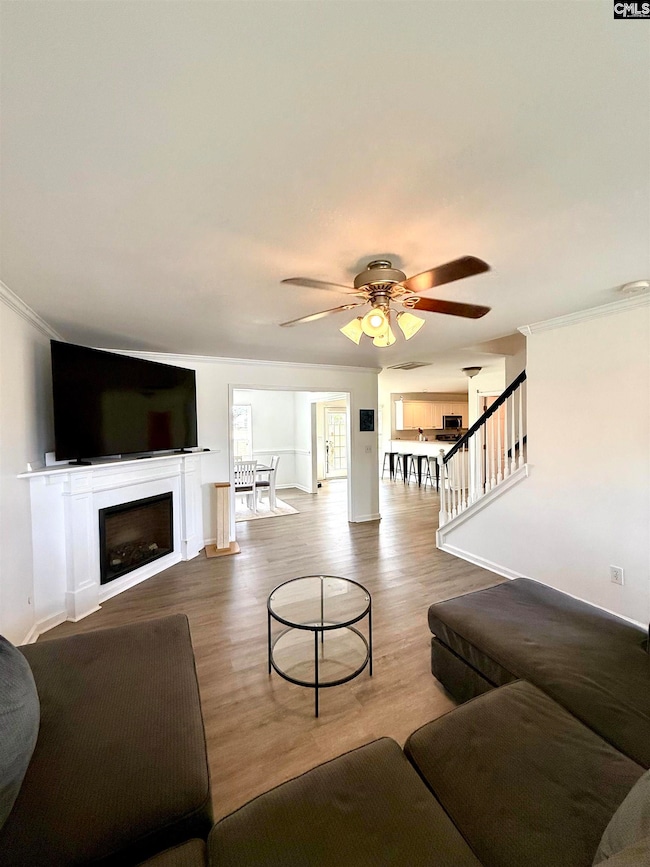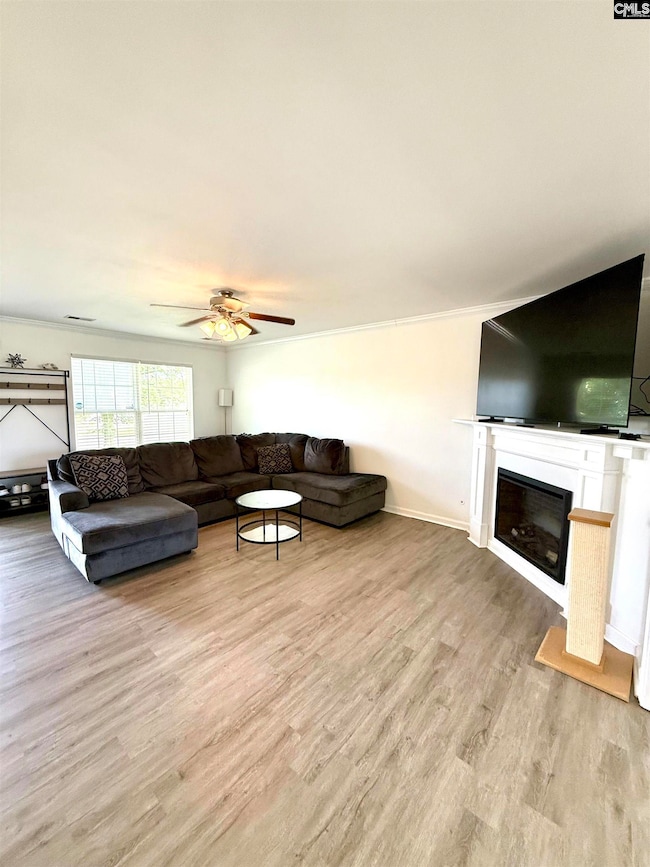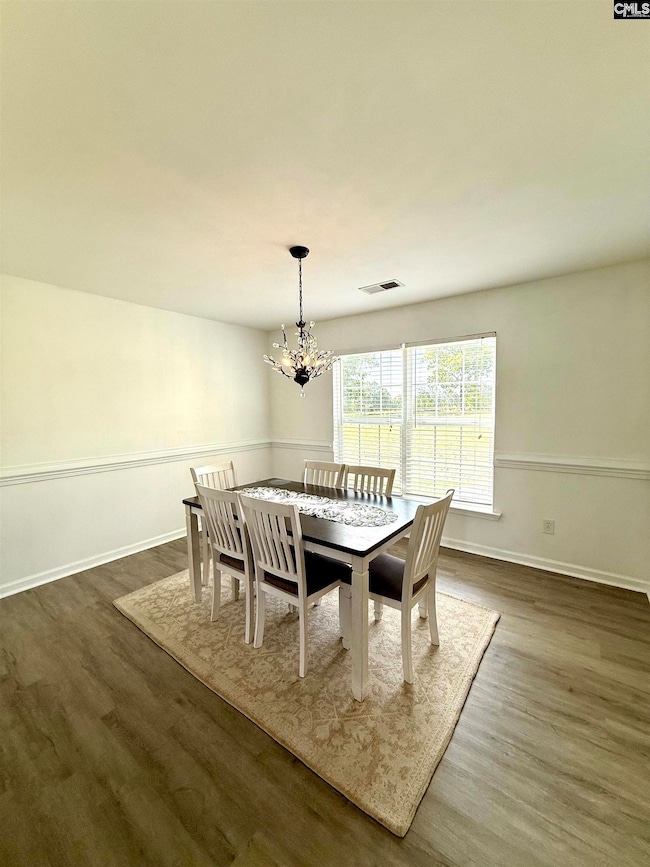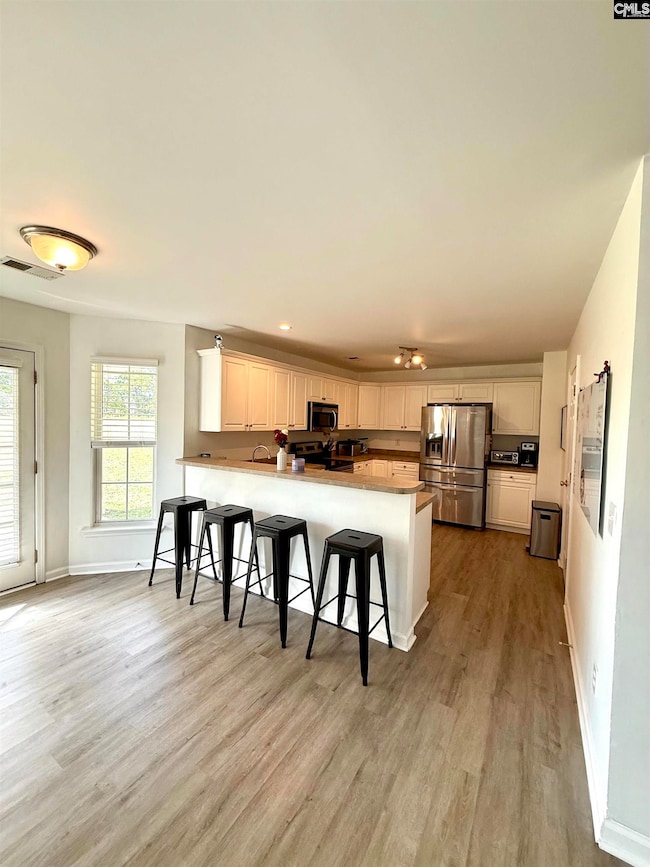
741 Vista Farm Ct Lexington, SC 29073
Estimated payment $2,058/month
Highlights
- Finished Room Over Garage
- Secondary bathroom tub or shower combo
- Eat-In Kitchen
- Traditional Architecture
- Covered patio or porch
- Tray Ceiling
About This Home
This beautifully designed and spacious two-story home is located in the highly sought-after Lexington 1 School District and situated in the community of The Farm. Nestled in a quiet cul-de-sac with no through traffic, this home combines both privacy and peace of mind.The main level boasts an expansive open-concept layout, seamlessly connecting the formal dining room to the gorgeous kitchen, which features updated appliances and ample counter and cabinet space perfect for cooking and entertaining. The spacious eat-in kitchen provides plenty of room for casual dining, while the living areas are perfect for family gatherings or relaxation. Upstairs, you'll find a large bonus room that can easily be transformed into a media room, playroom, or home office to fit your needs. The primary bedroom is a serene retreat with beautiful tray ceilings and an attached full bath featuring a double vanity, perfect for unwinding after a long day. Two additional bedrooms have ceiling fans, generous closet space, and plenty of natural light.And then there's the backyard an absolute standout! It's huge and provides endless possibilities for outdoor activities, from barbecues to playtime, gardening, or simply relaxing in your own private oasis.This home is a perfect balance of style, functionality, and outdoor space in a prime location. Schedule a tour today! Disclaimer: CMLS has not reviewed and, therefore, does not endorse vendors who may appear in listings.
Home Details
Home Type
- Single Family
Est. Annual Taxes
- $1,666
Year Built
- Built in 2006
Lot Details
- 0.59 Acre Lot
- Privacy Fence
- Wood Fence
- Back Yard Fenced
HOA Fees
- $13 Monthly HOA Fees
Parking
- 2 Car Garage
- Finished Room Over Garage
Home Design
- Traditional Architecture
- Slab Foundation
- Vinyl Construction Material
Interior Spaces
- 2,135 Sq Ft Home
- 2-Story Property
- Bar
- Crown Molding
- Tray Ceiling
- Ceiling Fan
- Gas Log Fireplace
- Living Room with Fireplace
- Attic Access Panel
- Laundry on main level
Kitchen
- Eat-In Kitchen
- Kitchen Island
- Formica Countertops
Flooring
- Carpet
- Luxury Vinyl Plank Tile
Bedrooms and Bathrooms
- 3 Bedrooms
- Walk-In Closet
- Dual Vanity Sinks in Primary Bathroom
- Private Water Closet
- Secondary bathroom tub or shower combo
- Bathtub with Shower
- Garden Bath
- Separate Shower
Schools
- Gilbert Elementary And Middle School
- Gilbert High School
Additional Features
- Covered patio or porch
- Central Heating and Cooling System
Community Details
- The Farm HOA
- The Farm Subdivision
Map
Home Values in the Area
Average Home Value in this Area
Tax History
| Year | Tax Paid | Tax Assessment Tax Assessment Total Assessment is a certain percentage of the fair market value that is determined by local assessors to be the total taxable value of land and additions on the property. | Land | Improvement |
|---|---|---|---|---|
| 2024 | $1,666 | $11,160 | $1,200 | $9,960 |
| 2023 | $1,666 | $15,120 | $1,800 | $13,320 |
| 2022 | $7,210 | $15,120 | $1,800 | $13,320 |
| 2020 | $1,145 | $7,500 | $1,200 | $6,300 |
| 2019 | $1,076 | $6,920 | $1,080 | $5,840 |
| 2018 | $1,056 | $6,920 | $1,080 | $5,840 |
| 2017 | $1,024 | $6,920 | $1,080 | $5,840 |
| 2016 | $1,015 | $6,920 | $1,080 | $5,840 |
| 2014 | $929 | $6,621 | $1,000 | $5,621 |
| 2013 | -- | $6,620 | $1,000 | $5,620 |
Property History
| Date | Event | Price | Change | Sq Ft Price |
|---|---|---|---|---|
| 05/23/2025 05/23/25 | For Sale | $359,000 | -- | $168 / Sq Ft |
Purchase History
| Date | Type | Sale Price | Title Company |
|---|---|---|---|
| Deed | $279,000 | None Listed On Document | |
| Warranty Deed | $252,000 | None Available | |
| Deed | $201,000 | None Available | |
| Deed | $187,500 | First American Mortgage Sln | |
| Deed | $173,000 | -- | |
| Interfamily Deed Transfer | -- | -- | |
| Deed | $167,990 | None Available | |
| Deed | $26,000 | None Available | |
| Deed | $70,500 | -- |
Mortgage History
| Date | Status | Loan Amount | Loan Type |
|---|---|---|---|
| Open | $213,500 | New Conventional | |
| Previous Owner | $150,750 | New Conventional | |
| Previous Owner | $178,125 | New Conventional | |
| Previous Owner | $156,515 | FHA | |
| Previous Owner | $165,394 | FHA |
Similar Homes in Lexington, SC
Source: Consolidated MLS (Columbia MLS)
MLS Number: 609309
APN: 007515-01-041
- 141 Cassique Dr
- 712 Ohana Ct
- 113 Maplewood Dr
- 141 Maplewood Dr
- 145 Farm Chase Dr
- 228 Maplewood Dr
- 1369 Knotts Haven Loop
- 1430 Knotts Haven Loop
- 416 Knotts Ct
- 177 Knotts Rd
- 121 Dutch Ct
- 404 Peak Copper Ct
- 224 Socrates St
- 220 Socrates St
- 228 Socrates St
- 229 Ridgehill Dr
- 105 Pepper Harrow Ln
- 432 Peak Copper Ct
- 113 Peak View Rd
- 6343 Platt Springs Rd
