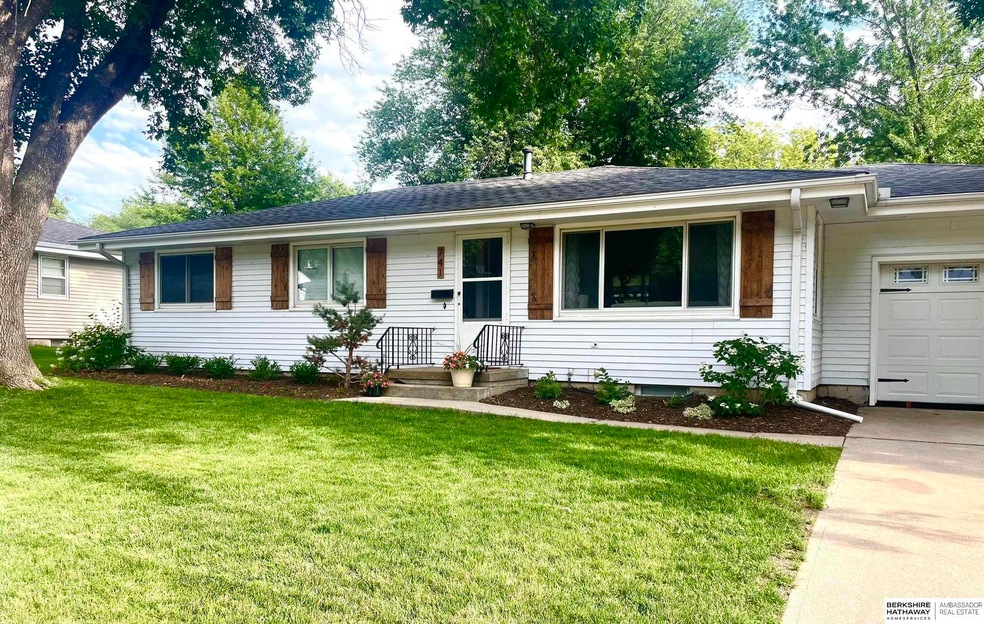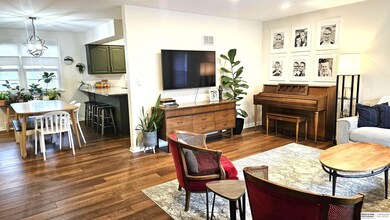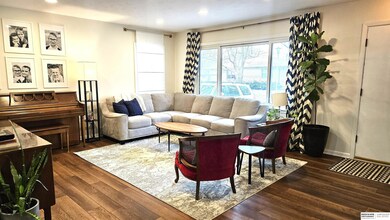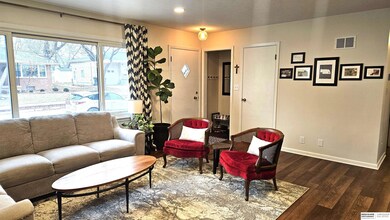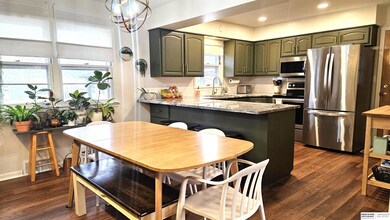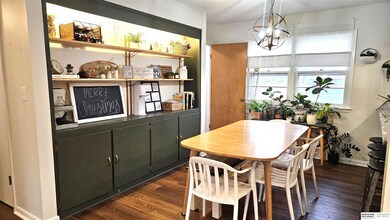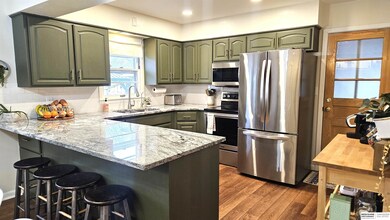
Highlights
- Ranch Style House
- No HOA
- 1 Car Attached Garage
- Wahoo Middle School Rated A-
- Gazebo
- Patio
About This Home
As of February 2024Prepare to be impressed from the moment you walk in to this completely remodeled 4 bdrm, 2 bath ranch style home with over 2100 FSF situated on a quite tree lined street. This home is truly impressive from the beautiful kitchen with granite countertops & stainless steel appliances to the spacious living/dining space all with NEW LVP flooring. The main level offers 3 large bedrooms and a unique bathroom with double sinks, separate tub/shower space for added privacy and a door that connects to the primary bedroom. The recently remodeled basement offers huge family space, 4th bedroom with egress window, 3/4 bath and ample storage space. Outside you will love the large fenced yard complete with gazebo covered patio, garden shed and alley access! Some of the many updates Furnace, A/C, electrical panel, R/O system, drain tile, sump pump, Radon mitigation System & all new floor coverings. This is a must see!!!
Last Agent to Sell the Property
BHHS Ambassador Real Estate License #0940316 Listed on: 01/05/2024

Home Details
Home Type
- Single Family
Est. Annual Taxes
- $3,377
Year Built
- Built in 1961
Lot Details
- 10,019 Sq Ft Lot
- Property is Fully Fenced
Parking
- 1 Car Attached Garage
- Garage Door Opener
Home Design
- Ranch Style House
- Block Foundation
- Composition Roof
- Steel Siding
Interior Spaces
- Basement
- Sump Pump
Kitchen
- Oven or Range
- <<microwave>>
- Dishwasher
- Disposal
Bedrooms and Bathrooms
- 4 Bedrooms
Outdoor Features
- Patio
- Gazebo
- Shed
Schools
- Wahoo Elementary And Middle School
- Wahoo High School
Utilities
- Forced Air Heating and Cooling System
- Heating System Uses Gas
- Water Purifier
- Water Softener
Community Details
- No Home Owners Association
- Wahoo Subdivision
Listing and Financial Details
- Assessor Parcel Number 006534500
Ownership History
Purchase Details
Home Financials for this Owner
Home Financials are based on the most recent Mortgage that was taken out on this home.Purchase Details
Home Financials for this Owner
Home Financials are based on the most recent Mortgage that was taken out on this home.Purchase Details
Similar Homes in Wahoo, NE
Home Values in the Area
Average Home Value in this Area
Purchase History
| Date | Type | Sale Price | Title Company |
|---|---|---|---|
| Warranty Deed | $310,000 | Title Services | |
| Quit Claim Deed | $1,000 | None Listed On Document | |
| Deed | $170,000 | Title Services | |
| Quit Claim Deed | -- | -- |
Mortgage History
| Date | Status | Loan Amount | Loan Type |
|---|---|---|---|
| Open | $248,000 | New Conventional | |
| Closed | $31,000 | New Conventional | |
| Closed | $500,000 | Construction | |
| Previous Owner | $400,000 | New Conventional | |
| Previous Owner | $161,500 | New Conventional | |
| Previous Owner | $161,500 | New Conventional |
Property History
| Date | Event | Price | Change | Sq Ft Price |
|---|---|---|---|---|
| 02/15/2024 02/15/24 | Sold | $310,000 | +3.4% | $142 / Sq Ft |
| 01/06/2024 01/06/24 | Pending | -- | -- | -- |
| 01/05/2024 01/05/24 | For Sale | $299,950 | +76.4% | $137 / Sq Ft |
| 04/02/2021 04/02/21 | Sold | $170,000 | -2.9% | $95 / Sq Ft |
| 02/06/2021 02/06/21 | Pending | -- | -- | -- |
| 02/06/2021 02/06/21 | For Sale | $175,000 | -- | $98 / Sq Ft |
Tax History Compared to Growth
Tax History
| Year | Tax Paid | Tax Assessment Tax Assessment Total Assessment is a certain percentage of the fair market value that is determined by local assessors to be the total taxable value of land and additions on the property. | Land | Improvement |
|---|---|---|---|---|
| 2024 | $3,353 | $240,153 | $26,676 | $213,477 |
| 2023 | $3,377 | $192,944 | $27,300 | $165,644 |
| 2022 | $3,260 | $173,820 | $27,300 | $146,520 |
| 2021 | $2,821 | $146,326 | $27,300 | $119,026 |
| 2020 | $2,764 | $142,451 | $27,300 | $115,151 |
| 2019 | $2,739 | $138,022 | $27,300 | $110,722 |
| 2018 | $2,646 | $127,690 | $27,300 | $100,390 |
| 2017 | $2,638 | $127,690 | $27,300 | $100,390 |
| 2016 | $2,128 | $101,500 | $27,160 | $74,340 |
| 2015 | $2,144 | $101,500 | $27,160 | $74,340 |
| 2014 | $2,182 | $101,500 | $27,160 | $74,340 |
| 2012 | $2,309 | $101,500 | $27,160 | $74,340 |
Agents Affiliated with this Home
-
Tammy Bennett

Seller's Agent in 2024
Tammy Bennett
BHHS Ambassador Real Estate
(402) 676-7013
84 in this area
143 Total Sales
Map
Source: Great Plains Regional MLS
MLS Number: 22400681
APN: 006534500
- 565 W 10th St
- 1033 W 10th St
- 1007 W 8th St
- 758 W Park Cir
- 1365 N Chestnut St
- 1546 N Sycamore St
- 453 W 7th St
- 444 W 4th St
- 1775 17th Avenue Rd
- 453 W 4th St
- 1757 N Linden St
- 1783 N Linden St
- 2228 N Linden St
- 649 W 2nd St
- 154 W 3rd St
- 143 N Sycamore St
- 1530 Highway 77 Unit 4.55 Ac.
- 327 N Linden St
- 528 E 14th St
- 645 W 24th Cir
