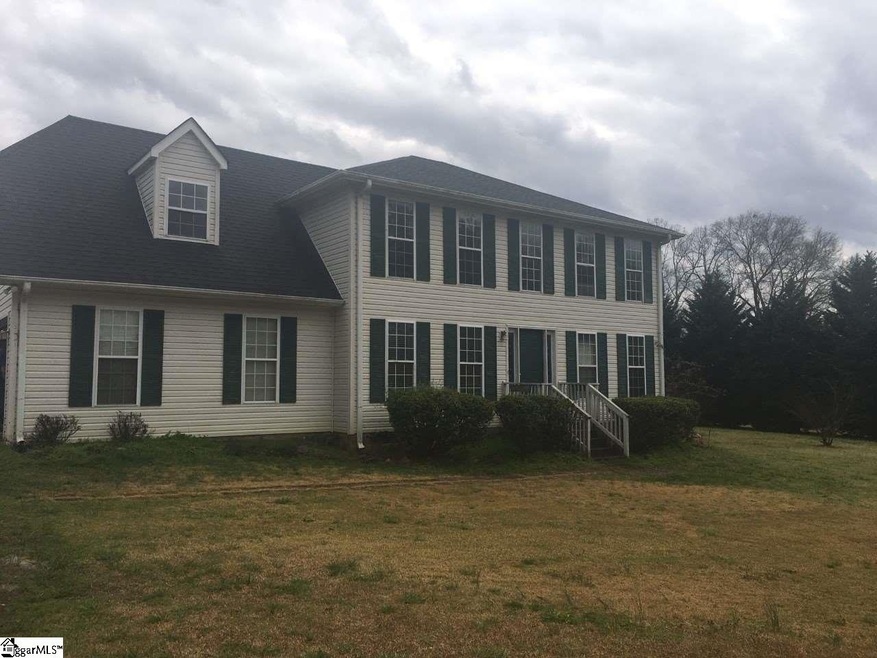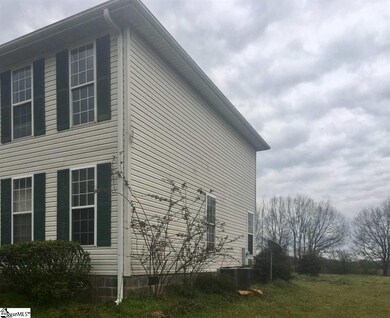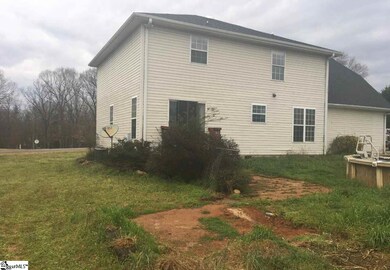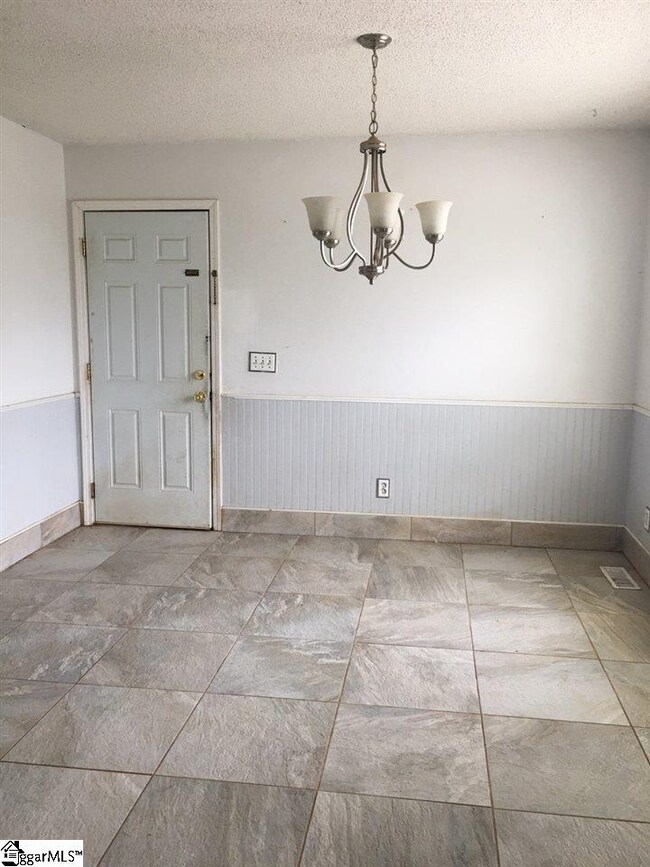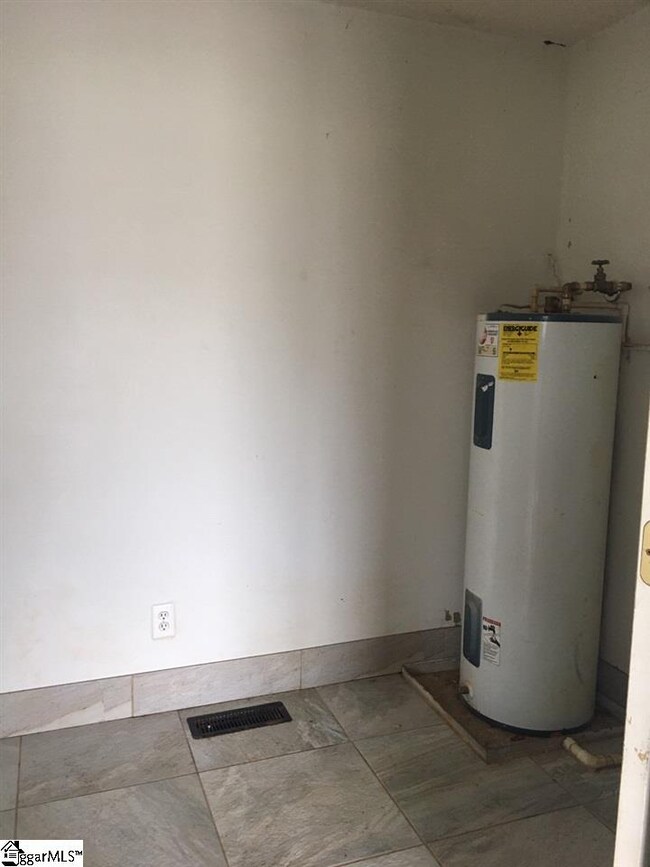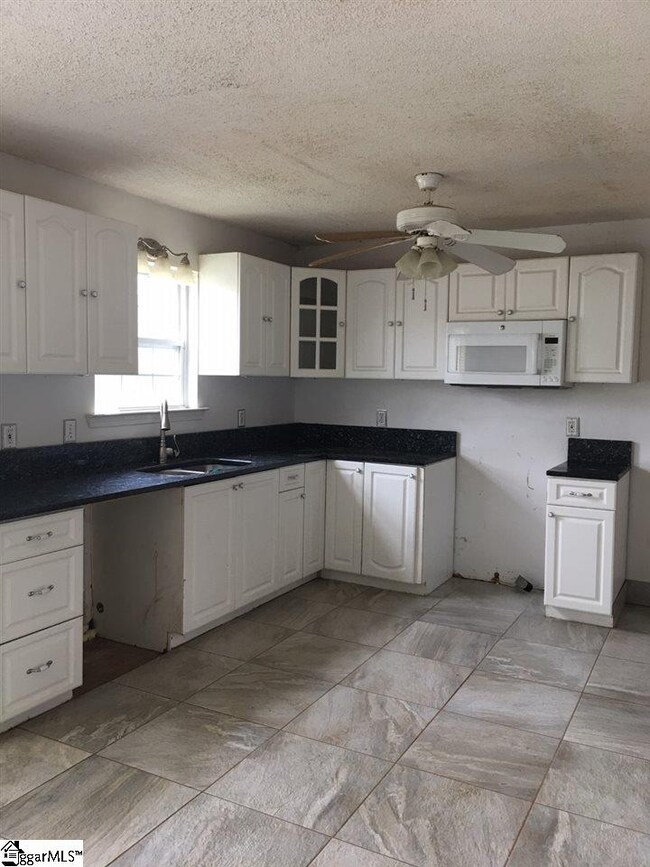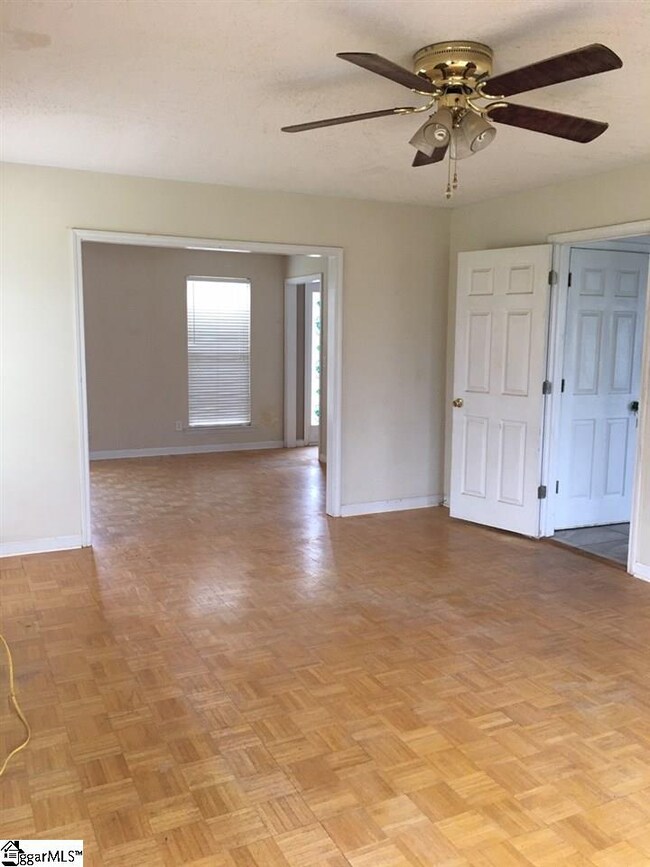
741 Winding Hollow Rd Fountain Inn, SC 29644
Estimated Value: $271,000 - $471,267
Highlights
- 2 Acre Lot
- Den
- 2 Car Attached Garage
- Traditional Architecture
- Front Porch
- Living Room
About This Home
As of July 2020Beautiful traditional home located in Fountain Inn . This huge 4 bedroom home is located on 2.0 acres of level land . Put your special touches on this one bringing it back to its full potential . This home will not last long at this price .
Last Agent to Sell the Property
Gibbs Realty & Auction Company License #11136 Listed on: 05/05/2020
Home Details
Home Type
- Single Family
Est. Annual Taxes
- $1,180
Lot Details
- 2 Acre Lot
- Level Lot
Home Design
- Traditional Architecture
- Composition Roof
- Vinyl Siding
Interior Spaces
- 2,200 Sq Ft Home
- 2,200-2,399 Sq Ft Home
- 2-Story Property
- Ceiling Fan
- Living Room
- Dining Room
- Den
- Crawl Space
Flooring
- Carpet
- Ceramic Tile
Bedrooms and Bathrooms
- 4 Main Level Bedrooms
- Primary bedroom located on second floor
- 2 Full Bathrooms
Laundry
- Laundry Room
- Laundry on main level
Parking
- 2 Car Attached Garage
- Gravel Driveway
Outdoor Features
- Front Porch
Utilities
- Central Air
- Heating Available
- Electric Water Heater
Listing and Financial Details
- Foreclosure
Ownership History
Purchase Details
Home Financials for this Owner
Home Financials are based on the most recent Mortgage that was taken out on this home.Purchase Details
Home Financials for this Owner
Home Financials are based on the most recent Mortgage that was taken out on this home.Purchase Details
Similar Homes in Fountain Inn, SC
Home Values in the Area
Average Home Value in this Area
Purchase History
| Date | Buyer | Sale Price | Title Company |
|---|---|---|---|
| Malena Scott J | $409,000 | None Available | |
| Lewis Danny | -- | None Available | |
| Lewis Danny | $206,628 | None Available | |
| Cabana Properties Iii Llc | -- | None Available |
Mortgage History
| Date | Status | Borrower | Loan Amount |
|---|---|---|---|
| Open | Malena Scott J | $225,000 |
Property History
| Date | Event | Price | Change | Sq Ft Price |
|---|---|---|---|---|
| 07/17/2020 07/17/20 | Sold | $206,628 | +37.9% | $94 / Sq Ft |
| 05/26/2020 05/26/20 | Pending | -- | -- | -- |
| 05/05/2020 05/05/20 | For Sale | $149,850 | -- | $68 / Sq Ft |
Tax History Compared to Growth
Tax History
| Year | Tax Paid | Tax Assessment Tax Assessment Total Assessment is a certain percentage of the fair market value that is determined by local assessors to be the total taxable value of land and additions on the property. | Land | Improvement |
|---|---|---|---|---|
| 2024 | $1,431 | $8,660 | $940 | $7,720 |
| 2023 | $1,431 | $8,656 | $936 | $7,720 |
| 2022 | $1,378 | $8,660 | $940 | $7,720 |
| 2021 | $1,279 | $12,350 | $1,010 | $11,340 |
| 2020 | $1,098 | $7,210 | $590 | $6,620 |
| 2019 | $1,180 | $7,210 | $590 | $6,620 |
| 2018 | $1,142 | $7,210 | $590 | $6,620 |
| 2017 | $1,099 | $7,210 | $590 | $6,620 |
| 2015 | $1,503 | $6,970 | $610 | $6,360 |
| 2014 | $1,503 | $6,970 | $610 | $6,360 |
| 2013 | $1,503 | $6,970 | $610 | $6,360 |
Agents Affiliated with this Home
-
Darrell Gibbs

Seller's Agent in 2020
Darrell Gibbs
Gibbs Realty & Auction Company
(864) 295-3333
3 in this area
227 Total Sales
-
Tim Elder

Buyer's Agent in 2020
Tim Elder
Keller Williams Greenville Central
6 in this area
94 Total Sales
Map
Source: Greater Greenville Association of REALTORS®
MLS Number: 1417594
APN: 049-00-00-063
- 108 Allison Dr
- 107 Tramore Ln
- 472 Knickerbocker Estates Rd
- 20 Clyde Rd
- 10 Clyde Rd
- 00 Treaty Point Dr Unit 10
- 813 Elgon Walk Dr
- 208 Quercus Run
- 704 Country Ln
- 129 Karla Ct
- 3356 Fairview Rd
- 1805 Fairview Rd
- 120 Thomason View Rd
- 155 Reining Way
- 22 Rabon Valley Acres Rd
- 132 Firehole Rd
- 122 Gardner Ave
- 124 Gardner Ave
- 126 Gardner Ave
- 741 Winding Hollow Rd
- 24 Tiffany Ln
- 26 Tiffany Ln
- 783 Winding Hollow Rd
- 659 Winding Hollow Rd
- 150 Tiffany Ln
- 149 Tiffany Ln
- 648 Winding Hollow Rd
- 845 Winding Hollow Rd
- 147 Tiffany Ln
- 872 Winding Hollow Rd
- 148 Tiffany Ln
- 49 Shallowford Ln
- 103 Allison Dr
- 101 Allison Dr
- 213 Shallowford Ln
- TBD Kinckerbocker Rd
- 105 Allison Dr
- 845 Knickerbocker Rd
- 104 Allison Dr
