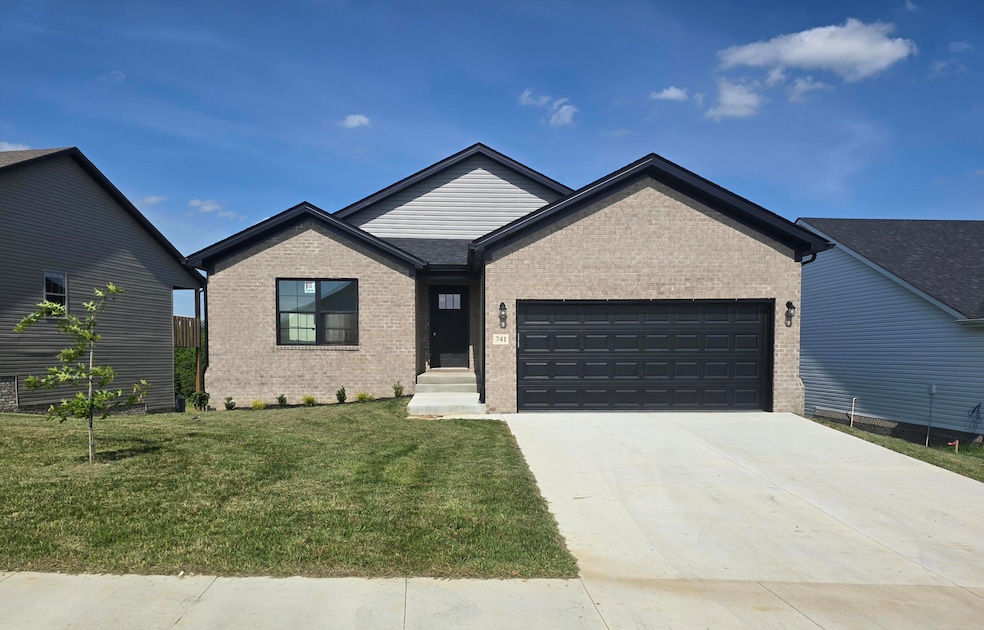741 Yellowstone Trail Richmond, KY 40475
Estimated payment $2,231/month
Highlights
- New Construction
- Deck
- Ranch Style House
- View of Trees or Woods
- Vaulted Ceiling
- Porch
About This Home
Experience effortless living in this stunning 3-bedroom, 2-bath ranch in Richmond's desirable Parkview at Hanger Farm! This open-concept home features a full unfinished walk-out basement with electrical and plumbing roughed in—ready for your future plans. Welcome guest through the entry hallway where you'll find two spacious bedrooms, a full bath, and a well-appointed utility room with upper cabinets and a brand-new front-load washer and dryer included. The heart of the home opens to a vaulted living room, flowing into a modern kitchen with granite countertops, tile backsplash, stainless steel appliances, and a center island with sink—perfect for entertaining. The adjacent dining area is bathed in natural light and leads to a partially covered top deck ideal for outdoor enjoyment. Escape to the elegant primary suite, where tray ceilings and a large walk-in closet lead to a spa-worthy bathroom that blends luxury and function—featuring a dual granite vanity, an inviting soaker tub for ultimate relaxation, and a custom tile shower enclosed by a sleek glass door.. Enjoy the added value of a 7-year limited warranty, and the convenience of being just minutes from I-75, shopping, dining, and local attractions. Don't miss your chance to own in one of Richmond's most exciting new communities!
Home Details
Home Type
- Single Family
Year Built
- Built in 2025 | New Construction
Lot Details
- 8,830 Sq Ft Lot
HOA Fees
- $17 Monthly HOA Fees
Parking
- 2 Car Attached Garage
- Front Facing Garage
- Garage Door Opener
- Driveway
- Off-Street Parking
Property Views
- Woods
- Neighborhood
Home Design
- Ranch Style House
- Dimensional Roof
- Shingle Roof
- Vinyl Siding
- Concrete Perimeter Foundation
- Masonry
Interior Spaces
- 1,490 Sq Ft Home
- Vaulted Ceiling
- Ceiling Fan
- Blinds
- Window Screens
- Living Room
- Dining Room
- Utility Room
- Attic Access Panel
Kitchen
- Oven or Range
- Microwave
- Dishwasher
- Disposal
Flooring
- Laminate
- Tile
Bedrooms and Bathrooms
- 3 Bedrooms
- Walk-In Closet
- 2 Full Bathrooms
Laundry
- Laundry on main level
- Dryer
- Washer
Unfinished Basement
- Walk-Out Basement
- Basement Fills Entire Space Under The House
- Stubbed For A Bathroom
Outdoor Features
- Deck
- Patio
- Porch
Schools
- White Hall Elementary School
- Madison Mid Middle School
- Madison Central High School
Utilities
- Cooling Available
- Air Source Heat Pump
- Electric Water Heater
Community Details
- Parkview At Hanger Farm Subdivision
- Mandatory home owners association
Listing and Financial Details
- Home warranty included in the sale of the property
- Assessor Parcel Number 0041-0021-0051
Map
Home Values in the Area
Average Home Value in this Area
Property History
| Date | Event | Price | Change | Sq Ft Price |
|---|---|---|---|---|
| 04/24/2025 04/24/25 | For Sale | $349,900 | -- | $235 / Sq Ft |
Source: ImagineMLS (Bluegrass REALTORS®)
MLS Number: 25008291
- 756 Yellowstone Trail
- 776 Yellowstone Trail
- 772 Yellowstone Trail
- 757 Yellowstone Trail
- 737 Yellowstone Trail
- 745 Yellowstone Trail
- 780 Yellowstone Trail
- 784 Yellowstone Trail
- 788 Yellowstone Trail
- 733 Yellowstone Trail
- 833 Denali Dr
- 845 Denali Dr
- 825 Denali Dr
- 853 Denali Dr
- 817 Denali Dr
- 865 Denali Dr
- 848 Denali Dr
- 512 Yellowstone Trail
- 877 Denali Dr
- 813 Denali Dr
- 737 Yellowstone Trail
- 1040 Brandy Ln
- 209 Candy Apple Ln
- 1213 W Main St
- 400 Midland Dr
- 743 N 3rd St
- 423 Laurel St Unit B
- 423 Laurel St Unit C
- 427 Laurel St Unit C
- 200 Mount Rushmore Dr
- 102 Manna Dr Unit 3
- 306 Spangler Dr Unit 6
- 224 Wray Ct Unit 24
- 171 S Killarney Ln Unit 1
- 223 E St
- 2009-2079 Ty Ln
- 1112 Mission Dr
- 713 Amber Hill Dr
- 2020 Merrick Dr
- 443 Big Hill Ave







