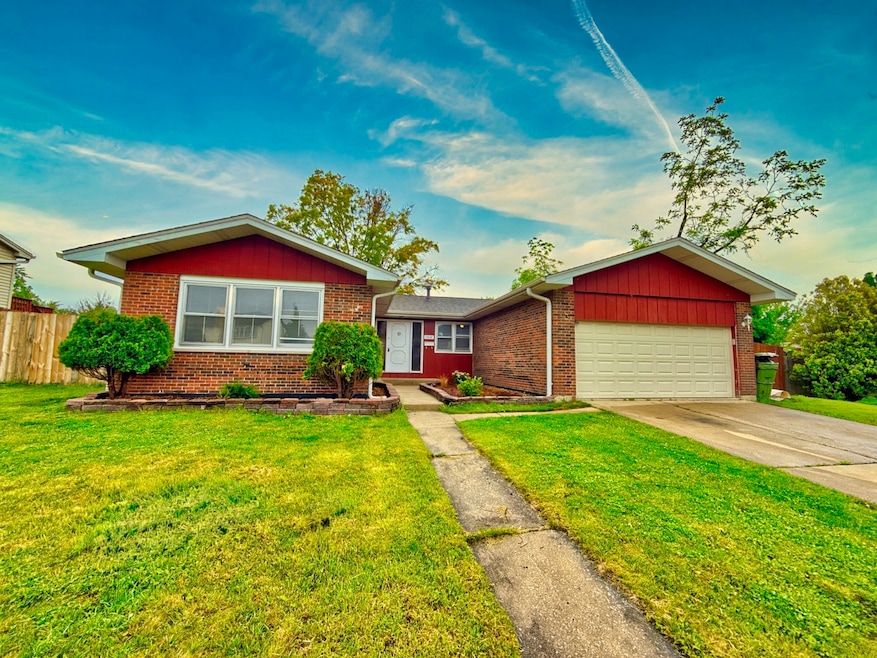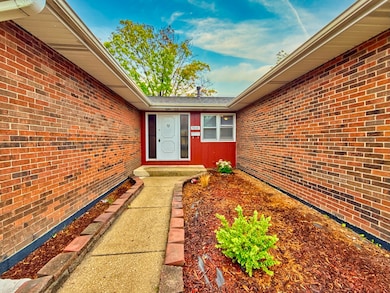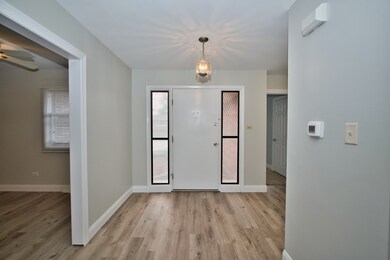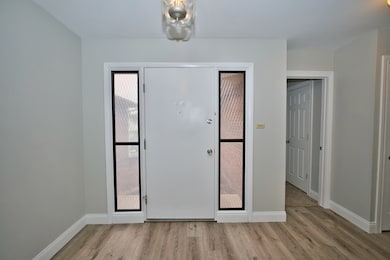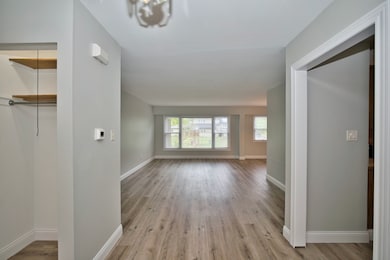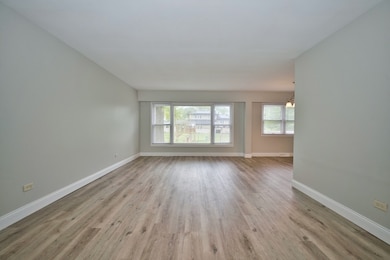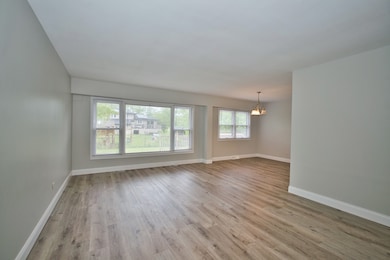
7410 162nd St Tinley Park, IL 60477
Centennial Park NeighborhoodEstimated payment $2,355/month
Highlights
- Very Popular Property
- Landscaped Professionally
- Ranch Style House
- Arnold W Kruse Education Center Rated 9+
- Deck
- L-Shaped Dining Room
About This Home
Welcome Home! You'll LOVE this Expansive 3 Bedroom 2 Bath Ranch in Highly Sought-After Brementowne Subdivision! Situated on a Large Fenced Lot this Move-In Ready Home Features many updates including but not limited to; Professionally Painted, New Flooring Throughout Including Luxury Vinyl and New Carpet! New Expansive Baseboard, White Trim Package Including New 6 Panel Doors, New Fixtures & More! Primary Suite with Full Bath, Tile Floors & Custom Tile Surround Shower/Tub Combo & Walk-In Closet! 2 More Spacious Bedrooms & Updated Hall Bath! Kitchen with Oak Cabinets, New Glass Tile Backsplash & Stainless-Steel Appliances & Pass-through window to Dining Area! Spacious Family Room with Sliding Door Leading to Two-Tiered Deck & Large Lot! So Much to Love, Highly Regarded Schools & Close to Dining, Shopping, Nightlife & MORE!
Home Details
Home Type
- Single Family
Est. Annual Taxes
- $6,703
Year Built
- Built in 1970 | Remodeled in 2025
Lot Details
- Lot Dimensions are 80x127
- Fenced
- Landscaped Professionally
Parking
- 2 Car Garage
- Driveway
- Parking Included in Price
Home Design
- Ranch Style House
- Brick Exterior Construction
- Concrete Perimeter Foundation
Interior Spaces
- 1,719 Sq Ft Home
- Six Panel Doors
- Family Room
- Living Room
- L-Shaped Dining Room
Kitchen
- Breakfast Bar
- Range
- Microwave
- Dishwasher
Flooring
- Carpet
- Vinyl
Bedrooms and Bathrooms
- 3 Bedrooms
- 3 Potential Bedrooms
- Walk-In Closet
- Bathroom on Main Level
- 2 Full Bathrooms
Laundry
- Laundry Room
- Dryer
- Washer
Outdoor Features
- Deck
Schools
- Arnold W Kruse Ed Center Elementary School
- Central Middle School
- Victor J Andrew High School
Utilities
- Forced Air Heating and Cooling System
- Heating System Uses Natural Gas
Community Details
- Brementowne Subdivision
Map
Home Values in the Area
Average Home Value in this Area
Tax History
| Year | Tax Paid | Tax Assessment Tax Assessment Total Assessment is a certain percentage of the fair market value that is determined by local assessors to be the total taxable value of land and additions on the property. | Land | Improvement |
|---|---|---|---|---|
| 2024 | $5,694 | $26,000 | $6,000 | $20,000 |
| 2023 | $5,694 | $26,000 | $6,000 | $20,000 |
| 2022 | $5,694 | $19,147 | $4,250 | $14,897 |
| 2021 | $5,605 | $19,147 | $4,250 | $14,897 |
| 2020 | $5,694 | $19,147 | $4,250 | $14,897 |
| 2019 | $6,413 | $21,548 | $3,750 | $17,798 |
| 2018 | $6,283 | $21,548 | $3,750 | $17,798 |
| 2017 | $6,145 | $21,548 | $3,750 | $17,798 |
| 2016 | $5,860 | $18,995 | $3,500 | $15,495 |
| 2015 | $5,738 | $18,995 | $3,500 | $15,495 |
| 2014 | $5,696 | $18,995 | $3,500 | $15,495 |
| 2013 | $5,735 | $20,548 | $3,500 | $17,048 |
Property History
| Date | Event | Price | Change | Sq Ft Price |
|---|---|---|---|---|
| 05/22/2025 05/22/25 | For Sale | $325,000 | -- | $189 / Sq Ft |
Purchase History
| Date | Type | Sale Price | Title Company |
|---|---|---|---|
| Interfamily Deed Transfer | -- | None Available | |
| Deed | $219,000 | Chicago Title Land Trust Co | |
| Quit Claim Deed | -- | None Available | |
| Warranty Deed | $140,000 | -- |
Mortgage History
| Date | Status | Loan Amount | Loan Type |
|---|---|---|---|
| Open | $153,356 | FHA | |
| Closed | $218,819 | FHA | |
| Closed | $215,586 | FHA |
Similar Homes in Tinley Park, IL
Source: Midwest Real Estate Data (MRED)
MLS Number: 12372135
APN: 27-24-207-020-0000
- 16220 Lake Villa Ave
- 7432 161st St
- 7431 163rd St
- 7427 163rd Place
- 7709 161st St Unit 3
- 16157 Ozark Ave
- 7017 Plymouth Ct
- 7345 Tiffany Dr Unit 1E
- 7515 Tiffany Dr Unit 2W
- 7654 W 158th Ct Unit 7654
- 7739 165th Place
- 7310 Tiffany Dr Unit 2B
- 7104 Olde Gatehouse Rd Unit 16
- 7923 163rd Ct Unit 23
- 7707 Bristol Ln
- 7918 163rd Ct Unit 178
- 25450 S Harlem Ave
- 7902 160th St
- 7618 W 157th St
- 7131 166th St Unit 101
