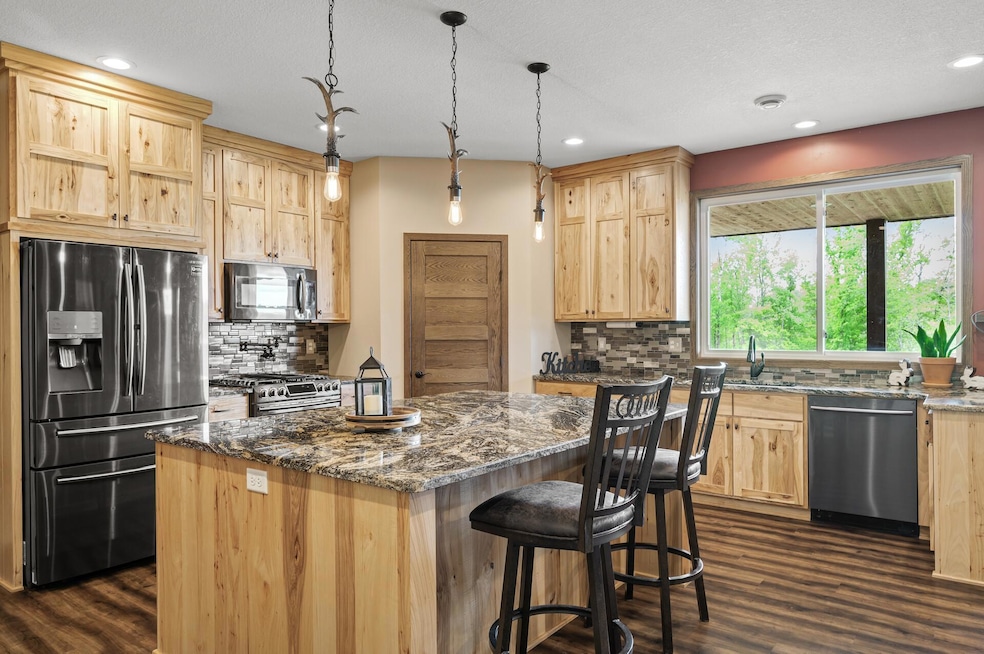
7410 313th Ave NE North Branch, MN 55056
Estimated payment $4,187/month
Highlights
- 1,291,118 Sq Ft lot
- Bonus Room
- Home Office
- 1 Fireplace
- No HOA
- Stainless Steel Appliances
About This Home
Serene 29-Acre Private Retreat – Custom Home with Wildlife, Forest, and Ponds
Welcome to your dream retreat at 313th Ave NE, North Branch, MN—a beautifully crafted, custom-built home nestled on 29 acres of pristine natural beauty. Offering the perfect blend of privacy, comfort, and craftsmanship, this extraordinary property is ideal for nature lovers, outdoor enthusiasts, or anyone seeking a peaceful lifestyle with modern amenities.
Set well back from the road and surrounded by mature trees, this secluded property is a true sanctuary. The expansive acreage features a mix of forest, open space, and multiple serene ponds—creating a rich habitat for deer, birds, and other native wildlife. Whether you enjoy quiet walks, birdwatching, or just the tranquil sounds of nature, this property offers the peacefulness you’ve been searching for. This 3-bedroom, 3-bathroom home was designed with both comfort and style in mind. Every detail reflects quality, from the custom cabinetry to the modern finishes and functional layout. Enjoy an open-concept layout that blends kitchen, dining, and living areas—perfect for entertaining or relaxing with family. Large windows bring in plenty of natural light and offer stunning views of the surrounding woods and wildlife. A dream kitchen with custom wood cabinetry, stainless steel appliances, ample counter space, and a central island—perfect for home cooking and gatherings. Greet the morning with coffee on the charming front porch or unwind in the evening on your rear patio overlooking the quiet woods—ideal for barbecues, firepits, or simply taking in the scenery. The spacious primary suite offers exceptional privacy and comfort, featuring:
A large walk-in closet for all your storage needs. A luxurious en-suite bathroom with a custom-tiled shower and premium finishes. Expansive views of the forest and pond, providing a serene start and end to your day. Above the attached garage, a partially finished bonus room offers flexible space for a home office, hobby room, guest suite, or gym. Finish it to suit your lifestyle needs—your imagination is the limit. The oversized heated garage is a standout feature with ample room for vehicles, tools, and toys. A sink and floor drain—ideal for year-round projects, clean-up, or even a workshop. Quality finishes throughout the home. 3 bathrooms, including guest-friendly layouts. Room to expand or build additional outbuildings if desired. Incredible privacy, yet conveniently located near North Branch amenities and highways.
Home Details
Home Type
- Single Family
Est. Annual Taxes
- $6,102
Year Built
- Built in 2019
Lot Details
- 29.64 Acre Lot
- Irregular Lot
Parking
- 4 Car Attached Garage
Interior Spaces
- 2,360 Sq Ft Home
- 1-Story Property
- 1 Fireplace
- Living Room
- Dining Room
- Home Office
- Bonus Room
Kitchen
- Range
- Microwave
- Dishwasher
- Stainless Steel Appliances
Bedrooms and Bathrooms
- 3 Bedrooms
Eco-Friendly Details
- Air Exchanger
Utilities
- Forced Air Heating and Cooling System
- Well
- Septic System
Community Details
- No Home Owners Association
Listing and Financial Details
- Assessor Parcel Number 070090500
Map
Home Values in the Area
Average Home Value in this Area
Tax History
| Year | Tax Paid | Tax Assessment Tax Assessment Total Assessment is a certain percentage of the fair market value that is determined by local assessors to be the total taxable value of land and additions on the property. | Land | Improvement |
|---|---|---|---|---|
| 2025 | $6,102 | $605,900 | $176,500 | $429,400 |
| 2024 | $6,102 | $631,900 | $176,500 | $455,400 |
| 2023 | $5,628 | $631,900 | $176,500 | $455,400 |
| 2022 | $5,180 | $541,400 | $149,000 | $392,400 |
| 2021 | $5,872 | $426,100 | $126,300 | $299,800 |
| 2020 | $238 | $458,700 | $113,300 | $345,400 |
| 2019 | $252 | $21,800 | $0 | $0 |
| 2018 | $264 | $21,800 | $0 | $0 |
| 2016 | $226 | $0 | $0 | $0 |
| 2015 | $194 | $0 | $0 | $0 |
| 2014 | -- | $0 | $0 | $0 |
| 2013 | -- | $0 | $0 | $0 |
Property History
| Date | Event | Price | Change | Sq Ft Price |
|---|---|---|---|---|
| 08/13/2025 08/13/25 | Pending | -- | -- | -- |
| 07/30/2025 07/30/25 | Price Changed | $674,999 | -3.6% | $286 / Sq Ft |
| 06/25/2025 06/25/25 | Price Changed | $699,999 | -1.4% | $297 / Sq Ft |
| 05/30/2025 05/30/25 | For Sale | $709,999 | -- | $301 / Sq Ft |
Purchase History
| Date | Type | Sale Price | Title Company |
|---|---|---|---|
| Deed | $650,000 | -- | |
| Warranty Deed | -- | None Available |
Mortgage History
| Date | Status | Loan Amount | Loan Type |
|---|---|---|---|
| Open | $513,751 | New Conventional | |
| Previous Owner | $376,250 | Balloon | |
| Previous Owner | $92 | Purchase Money Mortgage |
Similar Homes in North Branch, MN
Source: NorthstarMLS
MLS Number: 6725727
APN: 07.009.0500
- TBD 313th Ave NE
- TBD Virgo St NE
- XXX Virgo St NE
- 29452 Zodiac St NE
- 7702 County Road 5 NE
- 31864 Tucker St NE
- 9325 County Road 5 NE
- 1708 430th St W
- 42130 Elmcrest Ave
- 100 Stark Rd
- 9588 County Road 5 NE
- Lot 3 Lever St NE
- Lot 4 Lever St NE
- Lot 2 Lever St NE
- 4432 Mallard Loop Rd
- 43485 Crown Dr
- 304XX Jodrell St NE
- 4760 384th St
- 4774 384th St
- 4786 384th St






