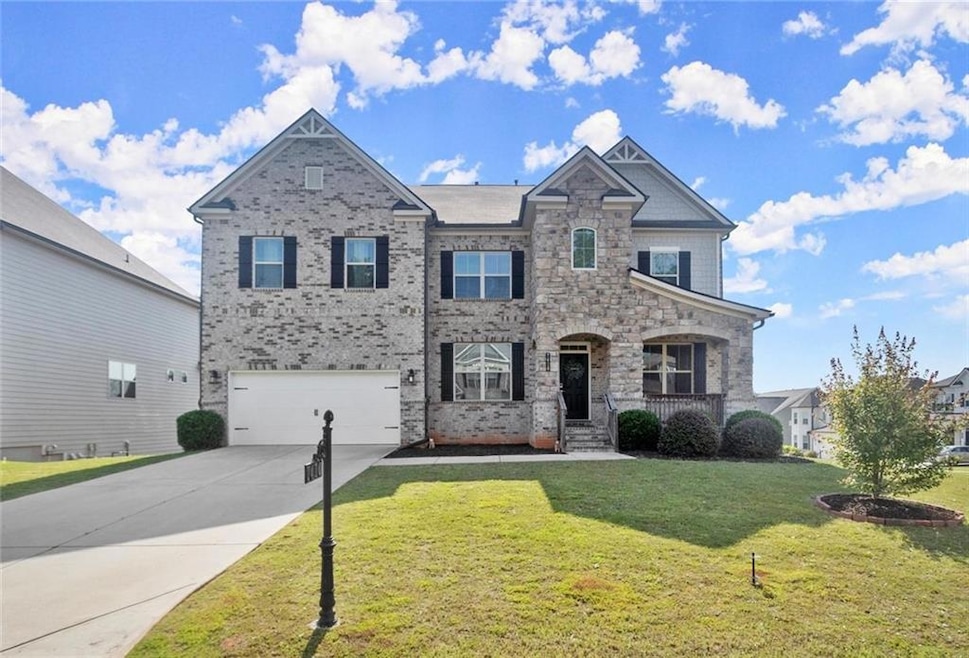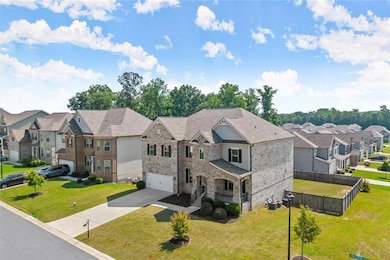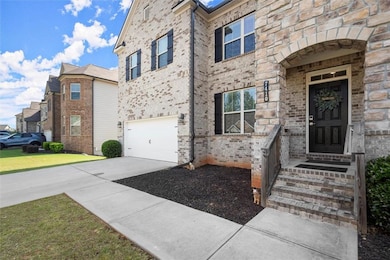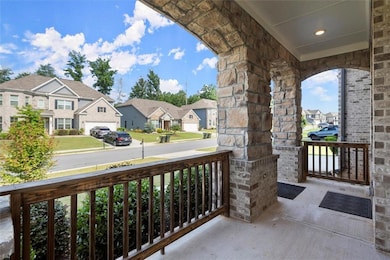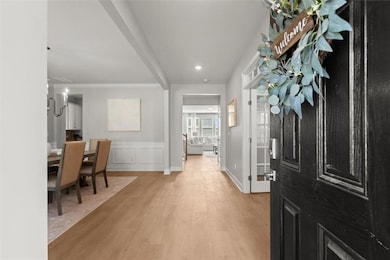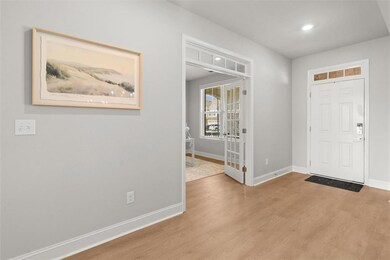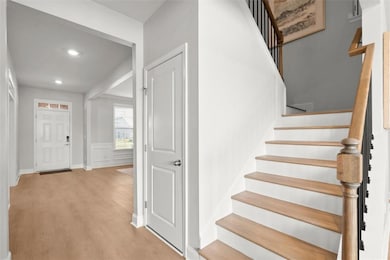7410 Ansley View Ln Cumming, GA 30028
Estimated payment $5,327/month
Highlights
- Sitting Area In Primary Bedroom
- Craftsman Architecture
- Wood Flooring
- Poole's Mill Elementary School Rated A
- Deck
- Stone Countertops
About This Home
Welcome to 7410 Ansley View Lane, located in the sought-after Ansley Park community in Cumming. This expansive 5-bedroom, 5-bathroom home offers over 6,000 square feet of beautifully designed living space, including a fully finished daylight basement.
Built in 2020, this 4-sides brick residence has just been refreshed with all new interior paint and brand new flooring, creating a fresh, modern feel the moment you step inside. The main level offers an open-concept layout filled with natural light, spacious living and dining areas, and a bedroom with a full bath—ideal for guests or in-laws.
Upstairs, you’ll find generous secondary bedrooms, and a luxurious primary suite with a spa-like bath and oversized walk-in closet. The fully finished daylight basement adds nearly 1,900 square feet of versatile living space—complete with a home theater, full kitchen and bar, and plenty of room for a second living area or guest suite.
With a 2-car garage, charming curb appeal, and upgraded finishes throughout, this home offers the perfect blend of space, style, and function—all in a vibrant swim/tennis community close to top-rated Forsyth County schools, shopping, and parks.
Home Details
Home Type
- Single Family
Est. Annual Taxes
- $7,530
Year Built
- Built in 2020
Lot Details
- 0.28 Acre Lot
- Lot Dimensions are 66x141x87x130x21
- Property fronts a county road
- Level Lot
- Cleared Lot
- Back Yard Fenced
HOA Fees
- $63 Monthly HOA Fees
Parking
- 2 Car Garage
- Parking Accessed On Kitchen Level
- Front Facing Garage
- Driveway
Home Design
- Craftsman Architecture
- Traditional Architecture
- Slab Foundation
- Composition Roof
- Stone Siding
- Four Sided Brick Exterior Elevation
- Concrete Perimeter Foundation
Interior Spaces
- 3-Story Property
- Home Theater Equipment
- Ceiling height of 10 feet on the main level
- Recessed Lighting
- Double Pane Windows
- Living Room with Fireplace
- Formal Dining Room
Kitchen
- Open to Family Room
- Walk-In Pantry
- Butlers Pantry
- Double Oven
- Gas Cooktop
- Range Hood
- Microwave
- Dishwasher
- Kitchen Island
- Stone Countertops
- White Kitchen Cabinets
- Disposal
Flooring
- Wood
- Carpet
- Tile
- Luxury Vinyl Tile
Bedrooms and Bathrooms
- Sitting Area In Primary Bedroom
- Oversized primary bedroom
- Walk-In Closet
- Double Vanity
- Separate Shower in Primary Bathroom
- Soaking Tub
Laundry
- Laundry Room
- Laundry on upper level
- Dryer
- Washer
- 220 Volts In Laundry
Finished Basement
- Exterior Basement Entry
- Finished Basement Bathroom
- Natural lighting in basement
Home Security
- Carbon Monoxide Detectors
- Fire and Smoke Detector
Eco-Friendly Details
- Energy-Efficient Lighting
Outdoor Features
- Deck
- Covered Patio or Porch
Schools
- Poole's Mill Elementary School
- Liberty - Forsyth Middle School
- West Forsyth High School
Utilities
- Forced Air Heating and Cooling System
- Heating System Uses Natural Gas
- Underground Utilities
- 220 Volts
- 110 Volts
- Gas Water Heater
- Cable TV Available
Listing and Financial Details
- Home warranty included in the sale of the property
- Assessor Parcel Number 027 187
Community Details
Overview
- $750 Initiation Fee
- Beacon Management Services Association, Phone Number (404) 946-4507
- Ansley Park Subdivision
Recreation
- Tennis Courts
- Pickleball Courts
- Community Playground
- Community Pool
Map
Home Values in the Area
Average Home Value in this Area
Tax History
| Year | Tax Paid | Tax Assessment Tax Assessment Total Assessment is a certain percentage of the fair market value that is determined by local assessors to be the total taxable value of land and additions on the property. | Land | Improvement |
|---|---|---|---|---|
| 2025 | $7,530 | $327,176 | $54,000 | $273,176 |
| 2024 | $7,530 | $307,060 | $50,000 | $257,060 |
| 2023 | $6,771 | $275,104 | $40,000 | $235,104 |
| 2022 | $4,890 | $178,888 | $18,000 | $160,888 |
| 2021 | $4,940 | $178,888 | $18,000 | $160,888 |
| 2020 | $497 | $18,000 | $18,000 | $0 |
Property History
| Date | Event | Price | List to Sale | Price per Sq Ft |
|---|---|---|---|---|
| 09/05/2025 09/05/25 | Price Changed | $879,500 | +0.1% | $144 / Sq Ft |
| 06/26/2025 06/26/25 | For Sale | $879,000 | -- | $144 / Sq Ft |
Purchase History
| Date | Type | Sale Price | Title Company |
|---|---|---|---|
| Special Warranty Deed | $720,000 | None Listed On Document | |
| Limited Warranty Deed | $459,335 | -- |
Mortgage History
| Date | Status | Loan Amount | Loan Type |
|---|---|---|---|
| Open | $540,000 | New Conventional | |
| Previous Owner | $394,335 | New Conventional |
Source: First Multiple Listing Service (FMLS)
MLS Number: 7605078
APN: 027-187
- 7440 Ansley View Ln
- Lot 8 Ansley Park Way
- 7410 Ansley Park Way
- 7380 Olivia View Ct
- 7435 Ansley Park Way
- 6896 Heardsville Rd
- 7141 Heardsville Rd
- 9330 Wallace Tatum Rd
- 0 Wallace Tatum Rd Unit 7114967
- 8135 Heardsville Cir
- 4770 Crestline View Rd
- 4760 Crestline View Rd
- 4770 Summerchase Ln
- 6960 Worley Rd
- 4815 Ramblewood Dr
- 4890 Revere Way
- 4730 Crestline View Rd
- 8515 Glen Lake Dr
- 7740 Easton Valley Ln
- 5140 Carol Way
- 7040 Ansley Park Way
- 7190 Farm House Ln
- 4640 Haley Farms Dr
- 4820 Teal Trail
- 6825 Wells Ct
- 7945 Garnet Trace
- 4610 Sandy Creek Dr
- 4420 Elmhurst Ln
- 4105 Vista Pointe Dr
- 1393 Edwards Mill Rd
- 3290 Summerpoint Crossing
- 5665 Winding Lakes Dr
- 3620 Summerpoint Crossing
- 5060 Hudson Vly Dr
- 6980 Greenfield Ln
- 5125 Coppage Ct
- 4245 Grandview Pointe Way
- 5865 Nottely Cove
