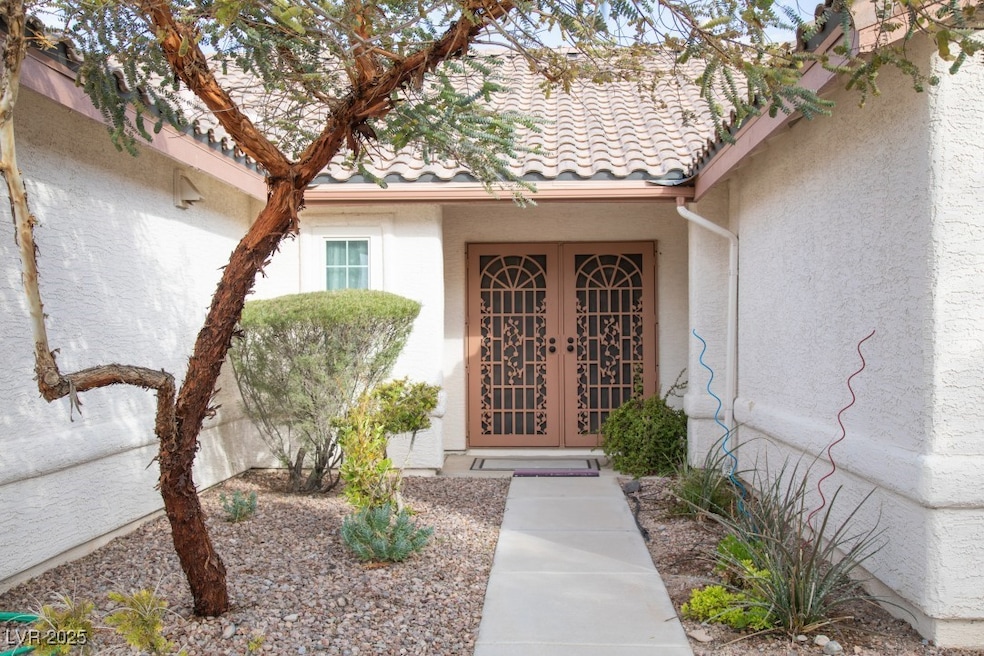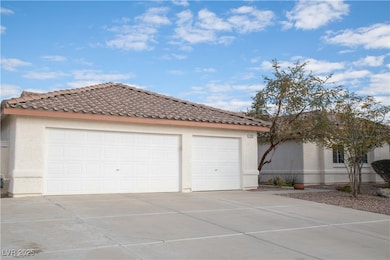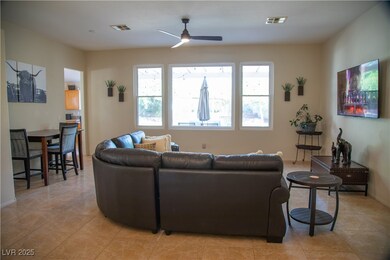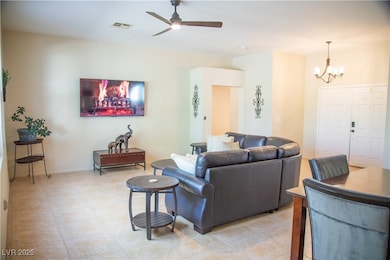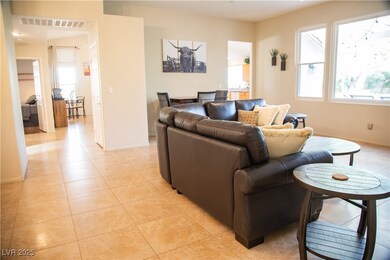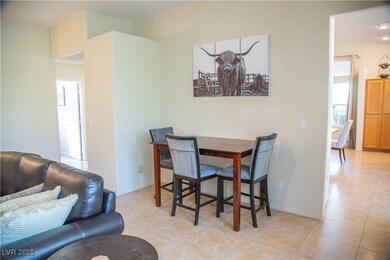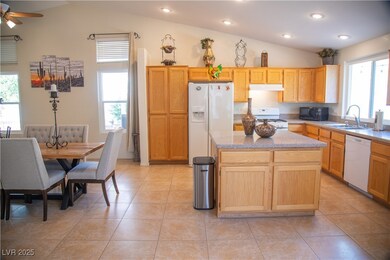7410 Deer Springs Way Las Vegas, NV 89131
Highlights
- Covered RV Parking
- Furnished
- Covered Patio or Porch
- Mountain View
- No HOA
- 3 Car Attached Garage
About This Home
This is a FULLY FURNISHED MONTHLY rental with all utilities and internet included! Monthly rent negotiable based on # of people and bedrooms used. Plenty of room for RV parking or storage of your things. Great for people in-between homes, new to Vegas & waiting to close escrow on a purchase, long-term family visit, or while your house is being built or remodeled. Store your POD/cars/boat/trailers in the driveway or behind RV gates in shaded parking area! All linens & kitchen dishes/utensils/appliances included! Maid service available! FIVE bedrooms, 2 full bathrooms and a 3/4 (shower) bathroom. 2 front bedrooms can be opened up to 1 large suite, or set up as an office. HALF ACRE of yard to play, with covered patio, grill, tables & chairs. Quiet neighborhood close to park, YMCA, library, groceries, restaurants, & easy highway access. Owners live next door and are very responsive: an AirBnB "Superhost" with over a decade of experience w/ short term rentals, & chickens = FREE EGGS!
Listing Agent
Raintree Real Estate Brokerage Phone: 702-430-9599 License #B.0144071 Listed on: 07/15/2025
Home Details
Home Type
- Single Family
Year Built
- Built in 1999
Lot Details
- 0.46 Acre Lot
- South Facing Home
- Back Yard Fenced
- Block Wall Fence
- Stucco Fence
- Drip System Landscaping
Parking
- 3 Car Attached Garage
- 1 Carport Space
- Parking Storage or Cabinetry
- Workshop in Garage
- Inside Entrance
- Exterior Access Door
- Garage Door Opener
- Guest Parking
- Covered RV Parking
Home Design
- Frame Construction
- Tile Roof
- Stucco
Interior Spaces
- 2,474 Sq Ft Home
- 1-Story Property
- Furnished
- Ceiling Fan
- Fireplace With Glass Doors
- Gas Fireplace
- Window Treatments
- Family Room with Fireplace
- Mountain Views
Kitchen
- Gas Range
- Microwave
- Dishwasher
- Disposal
- Instant Hot Water
Flooring
- Laminate
- Tile
Bedrooms and Bathrooms
- 5 Bedrooms
Laundry
- Laundry Room
- Washer and Dryer
Accessible Home Design
- Accessible Approach with Ramp
- Low Pile Carpeting
Schools
- Rhodes Elementary School
- Cadwallader Ralph Middle School
- Arbor View High School
Utilities
- Two cooling system units
- Central Heating and Cooling System
- Multiple Heating Units
- Heating System Uses Gas
- Programmable Thermostat
- Underground Utilities
- Tankless Water Heater
- Gas Water Heater
- Water Softener is Owned
- Cable TV Available
Additional Features
- Sprinklers on Timer
- Covered Patio or Porch
Listing and Financial Details
- Security Deposit $5,000
- Property Available on 10/10/25
- Tenant pays for key deposit
Community Details
Overview
- No Home Owners Association
- Deer Spgs East Subdivision
Pet Policy
- Pets allowed on a case-by-case basis
Map
Property History
| Date | Event | Price | List to Sale | Price per Sq Ft |
|---|---|---|---|---|
| 07/15/2025 07/15/25 | For Rent | $5,750 | 0.0% | -- |
| 06/09/2025 06/09/25 | Rented | $5,750 | 0.0% | -- |
| 01/14/2025 01/14/25 | Price Changed | $5,750 | +9.5% | $2 / Sq Ft |
| 11/22/2024 11/22/24 | Price Changed | $5,250 | +7.1% | $2 / Sq Ft |
| 10/17/2023 10/17/23 | Price Changed | $4,900 | -16.9% | $2 / Sq Ft |
| 10/11/2023 10/11/23 | For Rent | $5,900 | -- | -- |
Source: Las Vegas REALTORS®
MLS Number: 2701097
APN: 125-22-211-026
- 7354 Dream Weaver Ct
- 7310 Heggie Ave
- 7461 Suzanne Elaine Ct
- 7414 Page Ranch Ct
- 7011 Arabian Ridge St
- 7239 Abbeville Meadows Ave
- 7141 Groveton Ct
- 7072 Arabian Ridge St
- 0 N Buffalo Dr
- 7059 Falabella Ridge Ave
- 7073 Winstar St
- 7801 Olympus Ave Unit 3B
- 7613 Falconwing Ave
- 7060 W Rome Blvd
- 7119 Wolf Rivers Ave
- 7026 Appaloosa Ridge St
- 7289 Mount Kearsarge St
- 7286 Mount Kearsarge St
- 7229 Robins Roost St
- 7084 Appaloosa Ridge St
- 7350 W Centennial Pkwy
- 7855 Deer Springs Way
- 7286 Mount Kearsarge St
- 7933 Odysseus Ave
- 10020 Spire St
- 10014 Spire St
- 7554 Durham Hall Ave Unit 201
- 7901 Rustic Canyon Ct
- 8001 Hesperides Ave
- 8019 Anasazi Ranch Ave
- 8035 Aztec Basin Ave
- 6868 Sky Pointe Dr Unit 1057
- 6868 Sky Pointe Dr Unit 2102
- 6868 Sky Pointe Dr Unit 2046
- 6868 Sky Pointe Dr Unit 2036
- 6868 Sky Pointe Dr Unit 2142
- 6109 Crockery St
- 6107 Daisy Petal St Unit 201
- 8056 Aztec Basin Ave
- 7221 Sandy Plains Ave
