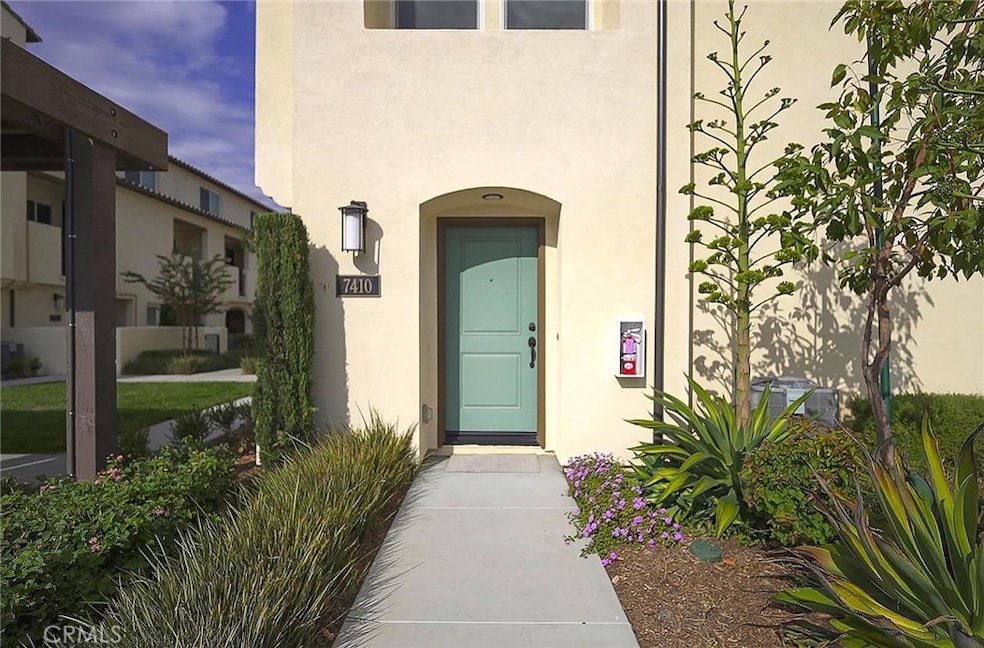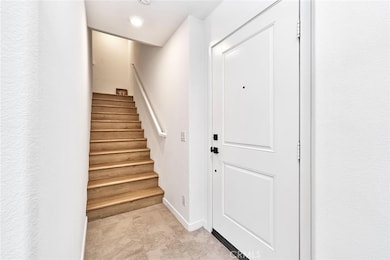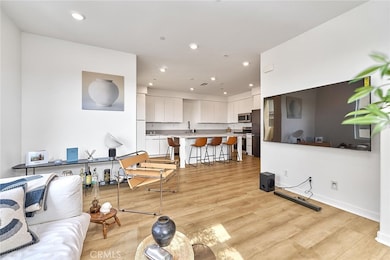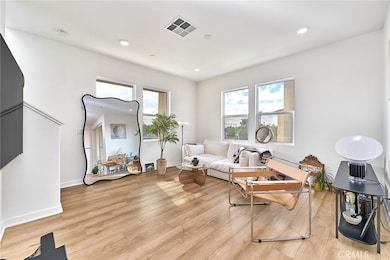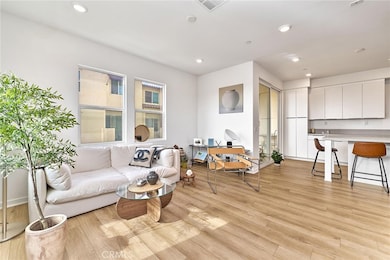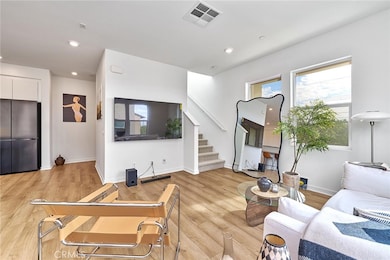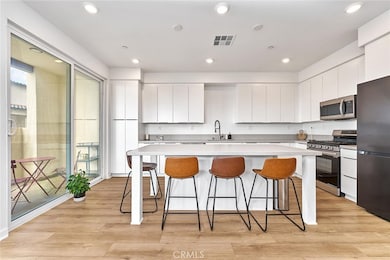7410 Royal St Buena Park, CA 90620
Estimated payment $5,117/month
Highlights
- 24-Hour Security
- Gated Community
- 2.35 Acre Lot
- Western High School Rated A-
- City Lights View
- Traditional Architecture
About This Home
Discover this beautifully 2bedroom, 2 bathroom townhome in Nestled in the heart of Buena Park!! Don’t miss this incredible opportunity! Motivated Sellers due to relocation!
This unit is filled with natural light, creating warmth and modern charm.
The Garage is EV-Ready, Solar panels- Save and sustain the utilities with smart features, Dimmer switches, app controlled lights, thermostats ect.
Both Master size bedrooms are on the 3rd floor with walk in closet and spacious upgraded bathrooms. Enjoy the designer upgraded finishes throughout-
You’re just minutes away from Knott’s Berry Farm and Knott’s soak city water park! Your dinner show awaits at Pirate’s Dinner Adventure and Medieval Times, and enjoy local Dinings and Shopping at the Source Mall and more!
Listing Agent
Team Spirit Realty, Inc. Brokerage Email: kevinkim4989@gmail.com License #01890040 Listed on: 11/19/2025
Open House Schedule
-
Sunday, November 23, 20251:00 to 4:30 pm11/23/2025 1:00:00 PM +00:0011/23/2025 4:30:00 PM +00:00Add to Calendar
Property Details
Home Type
- Condominium
Est. Annual Taxes
- $8,567
Year Built
- Built in 2022
Lot Details
- 1 Common Wall
- Density is up to 1 Unit/Acre
HOA Fees
- $297 Monthly HOA Fees
Parking
- 2 Car Attached Garage
- Parking Available
- Side Facing Garage
- Single Garage Door
Property Views
- City Lights
- Neighborhood
Home Design
- Traditional Architecture
- Entry on the 1st floor
- Turnkey
Interior Spaces
- 1,284 Sq Ft Home
- 3-Story Property
- High Ceiling
- ENERGY STAR Qualified Windows
- Living Room
- Finished Basement
Kitchen
- Eat-In Kitchen
- Breakfast Bar
- Gas Oven
- Built-In Range
- Microwave
- Dishwasher
- Kitchen Island
- Quartz Countertops
- Disposal
Flooring
- Wood
- Carpet
Bedrooms and Bathrooms
- 2 Main Level Bedrooms
- Walk-In Closet
- Bathtub with Shower
- Walk-in Shower
Laundry
- Laundry Room
- Dryer
Schools
- Centralia Elementary School
- Orangeview Middle School
- Western High School
Utilities
- Central Heating and Cooling System
- 220 Volts in Garage
- 220 Volts in Kitchen
- Sewer Paid
Additional Features
- More Than Two Accessible Exits
- Balcony
- Urban Location
Listing and Financial Details
- Tax Lot 1
- Tax Tract Number 19107
- Assessor Parcel Number 93655422
- $387 per year additional tax assessments
Community Details
Overview
- 53 Units
- Jasmine Walk HOA, Phone Number (949) 716-3998
- Maintained Community
Amenities
- Outdoor Cooking Area
- Community Barbecue Grill
- Picnic Area
Recreation
- Community Playground
- Community Pool
Pet Policy
- Pets Allowed
Security
- 24-Hour Security
- Gated Community
Map
Home Values in the Area
Average Home Value in this Area
Tax History
| Year | Tax Paid | Tax Assessment Tax Assessment Total Assessment is a certain percentage of the fair market value that is determined by local assessors to be the total taxable value of land and additions on the property. | Land | Improvement |
|---|---|---|---|---|
| 2025 | $8,567 | $760,923 | $490,500 | $270,423 |
| 2024 | $8,567 | $746,003 | $480,882 | $265,121 |
| 2023 | $8,357 | $731,376 | $471,453 | $259,923 |
| 2022 | $1,651 | $115,895 | $115,895 | $0 |
Property History
| Date | Event | Price | List to Sale | Price per Sq Ft |
|---|---|---|---|---|
| 11/19/2025 11/19/25 | For Sale | $779,000 | -- | $607 / Sq Ft |
Source: California Regional Multiple Listing Service (CRMLS)
MLS Number: PW25263322
APN: 936-554-22
- 7545 Jackson Way
- 7720 Crescent Ave
- 7173 Monroe Ave
- 7950 Jackson Way
- 3053 W Coolidge Ave
- 7114 Santa Isabel Cir
- 3238 W Cabot Dr
- 8214 Santa Inez Way
- 8178 Santa Inez Dr
- 6741 Lincoln Ave Unit 108
- 6741 Lincoln Ave Unit 32
- 6741 Lincoln Ave Unit 155
- 8452 Stanton Ave
- 8098 Lime Cir
- 6725 San Alto Way
- 6932 San Joaquin Cir
- 3402 W Danbrook Ave
- 109 S Laxore St
- 3420 W Danbrook Ave
- 211 S Beach Blvd Unit 92
- 7581 Fillmore Dr Unit A
- 3301-3309 W Lincoln Ave
- 3230 W Lincoln Ave
- 3300 W Lincoln Ave
- 3360 W Lincoln Ave
- 145 S Westchester Dr
- 211 S Western Ave
- 120 S Grand Ave
- 130 S Delano St Unit 1
- 7000 La Palma Ave
- 3070 Del Monte Dr
- 7891-7925 Oleander Cir
- 2900 W Lincoln Ave
- 3354 W Orange Ave
- 3424 W Orange Ave
- 2855 W Lincoln Ave
- 3351 W Keys Ln
- 317 N Dale Ave
- 644 S Knott Ave
- 3931 Orange Ave
