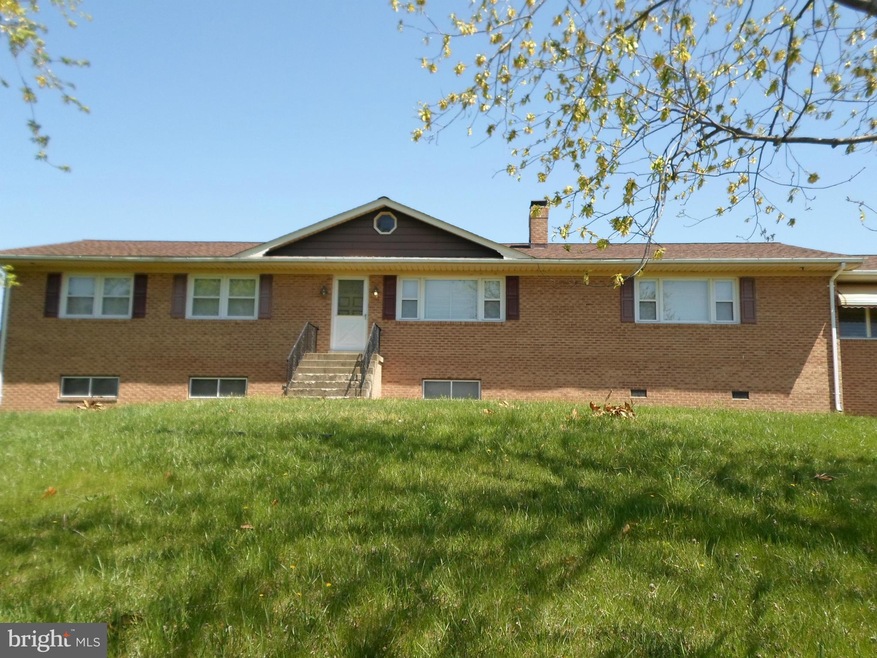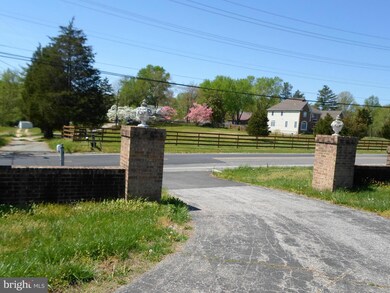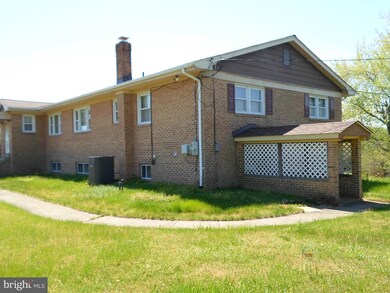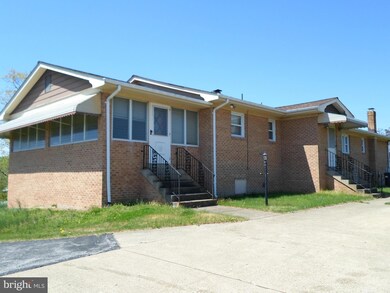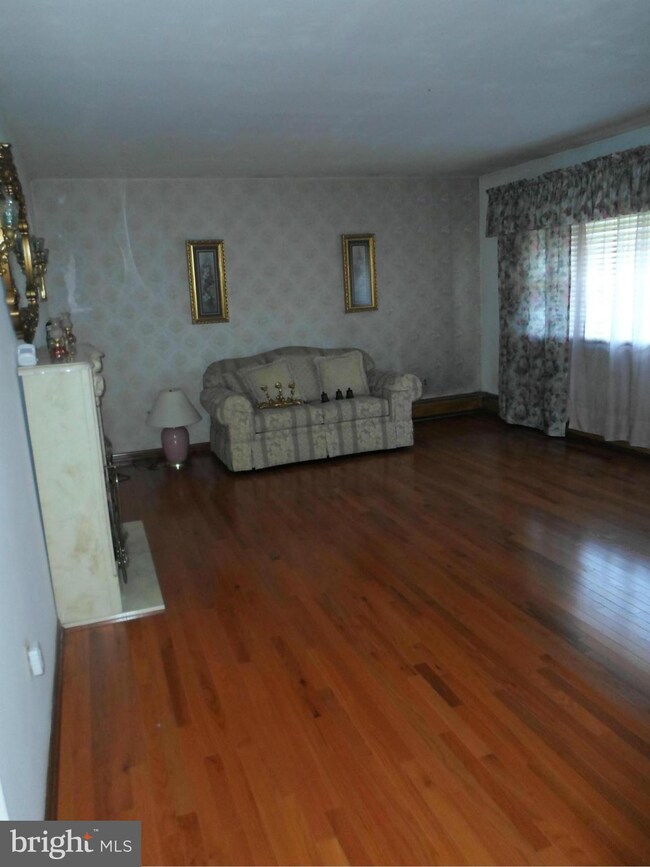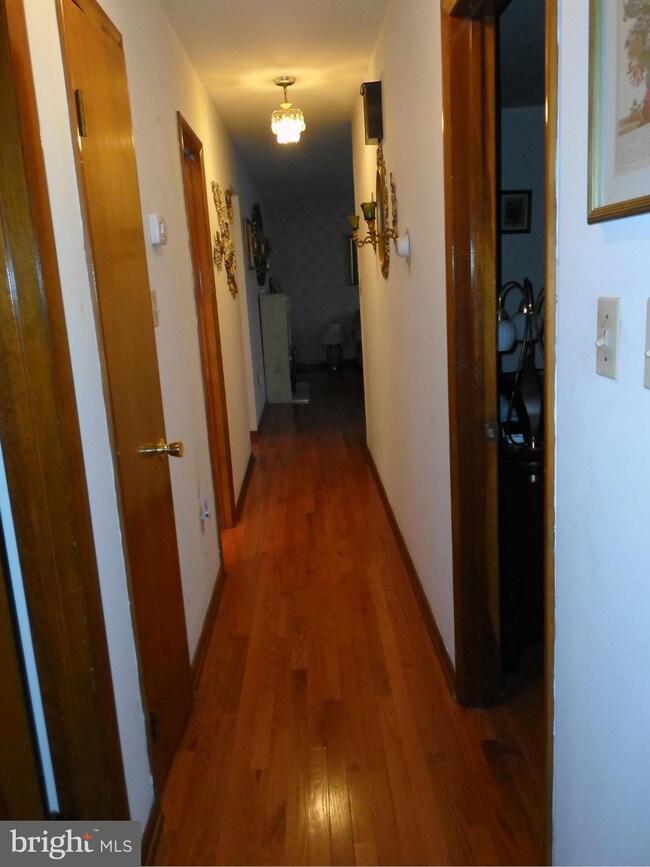
7410 S Osborne Rd Upper Marlboro, MD 20772
Queensland NeighborhoodEstimated Value: $586,000 - $863,000
Highlights
- Private Pool
- 4.94 Acre Lot
- Raised Ranch Architecture
- Scenic Views
- Traditional Floor Plan
- Main Floor Bedroom
About This Home
As of July 2017This Home is a Large Raised Rambler with a majestic Brick Entrance , Ample parking ,4 Detached car garage -- a little Touch is all the Swimming Pool needs to make it shine again , 3 Large sized bedrooms upstairs , Eat in Kitchen , family Rm with Fireplace , Day/sunroom with a door , Master Bdrm with its own Bath . An Oversized Basement with Bar , 2nd fire place in bsmt , Home is on over 5 Acres
Last Agent to Sell the Property
Paragon Realty, LLC License #PB98362061 Listed on: 04/23/2017

Home Details
Home Type
- Single Family
Est. Annual Taxes
- $6,570
Year Built
- Built in 1971
Lot Details
- 4.94 Acre Lot
- Property is zoned RA
Parking
- 4 Car Detached Garage
- Garage Door Opener
Property Views
- Scenic Vista
- Pasture
- Garden
Home Design
- Raised Ranch Architecture
- Brick Exterior Construction
Interior Spaces
- Property has 2 Levels
- Traditional Floor Plan
- Ceiling Fan
- 2 Fireplaces
- Fireplace With Glass Doors
- Screen For Fireplace
- Fireplace Mantel
- Window Treatments
- Family Room
- Living Room
- Dining Room
- Sun or Florida Room
Kitchen
- Eat-In Kitchen
- Stove
- Microwave
- Dishwasher
- Disposal
Bedrooms and Bathrooms
- 3 Main Level Bedrooms
- En-Suite Bathroom
Laundry
- Laundry Room
- Dryer
- Washer
Finished Basement
- Heated Basement
- Walk-Up Access
- Side Exterior Basement Entry
- Basement Windows
Pool
- Private Pool
Schools
- Melwood Elementary School
Utilities
- Forced Air Heating and Cooling System
- Heating System Uses Oil
- Vented Exhaust Fan
- Electric Water Heater
- Septic Tank
Community Details
- No Home Owners Association
Listing and Financial Details
- Assessor Parcel Number 17151767011
Ownership History
Purchase Details
Home Financials for this Owner
Home Financials are based on the most recent Mortgage that was taken out on this home.Purchase Details
Purchase Details
Home Financials for this Owner
Home Financials are based on the most recent Mortgage that was taken out on this home.Similar Homes in Upper Marlboro, MD
Home Values in the Area
Average Home Value in this Area
Purchase History
| Date | Buyer | Sale Price | Title Company |
|---|---|---|---|
| Olojo Olabimpe O | $455,000 | Quantam Title Corp | |
| Avramovic Ana Maria | $220,000 | Rgs Title Llc | |
| Ellis Robert Lewis | $360,000 | Tiger Title Llc |
Mortgage History
| Date | Status | Borrower | Loan Amount |
|---|---|---|---|
| Open | Olojo Olabimpe O | $429,115 | |
| Closed | Olojo Olabimpe O | $446,758 | |
| Previous Owner | Ellis Robert L | $359,772 | |
| Previous Owner | Ellis Robert Lewis | $371,850 |
Property History
| Date | Event | Price | Change | Sq Ft Price |
|---|---|---|---|---|
| 07/13/2017 07/13/17 | Sold | $455,000 | +1.1% | $206 / Sq Ft |
| 05/15/2017 05/15/17 | Pending | -- | -- | -- |
| 04/23/2017 04/23/17 | For Sale | $449,900 | -- | $203 / Sq Ft |
Tax History Compared to Growth
Tax History
| Year | Tax Paid | Tax Assessment Tax Assessment Total Assessment is a certain percentage of the fair market value that is determined by local assessors to be the total taxable value of land and additions on the property. | Land | Improvement |
|---|---|---|---|---|
| 2024 | $9,047 | $580,600 | $140,700 | $439,900 |
| 2023 | $9,046 | $580,600 | $140,700 | $439,900 |
| 2022 | $9,504 | $611,400 | $140,700 | $470,700 |
| 2021 | $9,093 | $583,733 | $0 | $0 |
| 2020 | $8,682 | $556,067 | $0 | $0 |
| 2019 | $8,271 | $528,400 | $140,700 | $387,700 |
| 2018 | $7,708 | $490,533 | $0 | $0 |
| 2017 | $3,573 | $452,667 | $0 | $0 |
| 2016 | -- | $414,800 | $0 | $0 |
| 2015 | $5,332 | $378,967 | $0 | $0 |
| 2014 | $5,332 | $343,133 | $0 | $0 |
Agents Affiliated with this Home
-
Bode Akinola

Seller's Agent in 2017
Bode Akinola
Paragon Realty, LLC
(301) 910-2673
74 Total Sales
-
Bolarinwa Awe

Buyer's Agent in 2017
Bolarinwa Awe
ExecuHome Realty
(443) 757-3400
66 Total Sales
Map
Source: Bright MLS
MLS Number: 1001096727
APN: 15-1767003
- 12411 Sturdee Dr
- 7208 Havre Turn
- 7200 Havre Turn
- 7200 Sybaris Dr
- 0 Heathermore Blvd Unit MDPG2132402
- 8501 Oldham Dr
- 0 Trumps Hill Rd Unit MDPG2145194
- 0 Trumps Hill Rd Unit MDPG2125080
- 6616 Osborne Hill Dr
- 12720 Wedgedale Ct
- 12810 Carousel Ct
- 7401 Sasscer Ln
- 6609 Osborne Hill Dr
- 12736 Wedgedale Ct
- 10607 Chickory Ct
- 8621 Binghampton Place
- 8636 Binghampton Place
- 12458 Old Colony Dr
- 12406 Old Colony Dr
- 12507 Woodstock Dr E
- 7410 S Osborne Rd
- 7501 S Osborne Rd
- 7400 S Osborne Rd
- 7409 S Osborne Rd
- 7411 S Osborne Rd
- 7507 S Osborne Rd
- 7511 S Osborne Rd
- 7509 S Osborne Rd
- 7301 S Osborne Rd
- 7420 S Osborne Rd
- 7401 S Osborne Rd
- 7601 S Osborne Rd
- 7604 S Osborne Rd
- 7304 S Osborne Rd
- 7417 S Osborne Rd
- 7305 S Osborne Rd
- 11627 Rolling Glen Way
- 11631 Rolling Glen Way
- 7302 S Osborne Rd
- 7611 S Osborne Rd Unit 9
