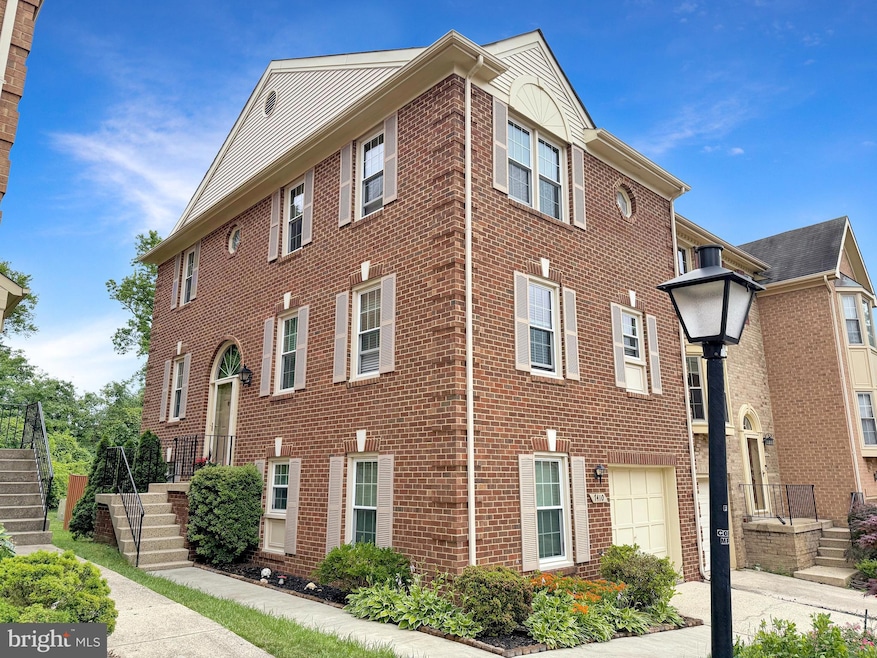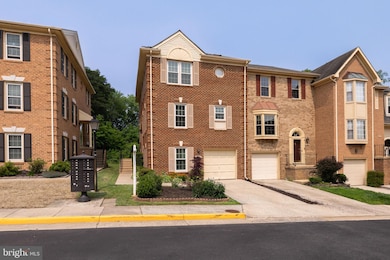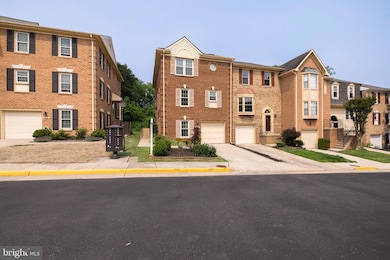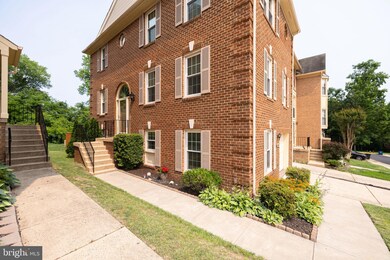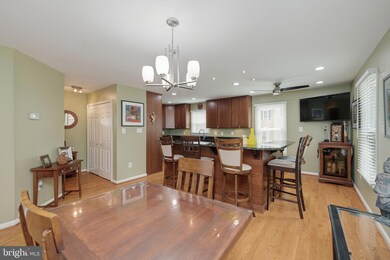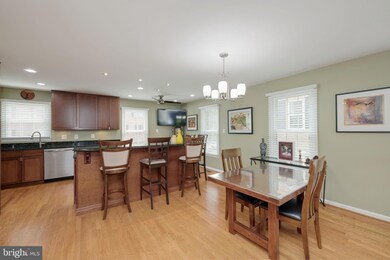
7410 Salford Ct Alexandria, VA 22315
Highlights
- Fitness Center
- Colonial Architecture
- 1 Fireplace
- View of Trees or Woods
- Deck
- 4-minute walk to Olander and Margaret Banks Neighborhood Park
About This Home
As of July 2025Welcome to 7410 Salford Court, a gorgeous 2-sides brick end-unit Claremont model backing to trees in Alexandria’s highly sought-after Kingstowne! This 4-bedroom 3 and a half bath garage townhome has an open floorplan and lots of tasteful upgrades. The side entry gives the feel of a detached house. A half-moon window illuminates the entrance foyer. Classic hardwood floors flow through the main and upper levels. A wall was removed to open up the awesome eat-in kitchen which features rich 42-inch cherry cabinetry with brushed nickel hardware and under-cabinet lighting, stainless appliances, sleek granite counters, glass tile backsplash, a useful L-shaped island/peninsula with an overhang for barstool seating, deep sink with swan-neck faucet and plenty of recessed lighting. Step out from the living room to the spacious Trex deck with great views of greenery and Olander and Margaret Banks Community Park. It’s the perfect spot to unwind, grill and entertain. Upstairs, the owner’s suite has a soaring vaulted ceiling, walk-in closet with an organizer system and a stylishly renovated bath retreat with custom tilework, separate soaking tub and glass-enclosed shower. There are also two other bedrooms and an updated hall bath. Downstairs, you’ll find the fourth bedroom along with another full bath, the large rec room centered by a cozy fireplace with a detailed wood mantel and glass-paned French doors leading to the brick patio and fully fenced rear yard. The water heater was new in 2018 and the air conditioner was new in 2024. This beautiful home comes with the endless list of Kingstowne amenities - pools, gyms, community centers, sport courts, tot lots, 12 miles of walking trails and more! It’s also close to two Metro stops, two town centers and all commuter routes!
Last Agent to Sell the Property
Long & Foster Real Estate, Inc. License #0225136582 Listed on: 06/06/2025

Townhouse Details
Home Type
- Townhome
Est. Annual Taxes
- $7,846
Year Built
- Built in 1987
Lot Details
- 2,449 Sq Ft Lot
- Back Yard Fenced
HOA Fees
- $127 Monthly HOA Fees
Parking
- 1 Car Attached Garage
- Front Facing Garage
- Garage Door Opener
Home Design
- Colonial Architecture
- Brick Exterior Construction
- Permanent Foundation
- Vinyl Siding
Interior Spaces
- Property has 3 Levels
- 1 Fireplace
- Views of Woods
- Walk-Out Basement
Kitchen
- Stove
- <<builtInMicrowave>>
- Dishwasher
- Stainless Steel Appliances
- Disposal
Bedrooms and Bathrooms
Laundry
- Dryer
- Washer
Outdoor Features
- Deck
- Patio
Schools
- Hayfield Elementary School
- Hayfield Secondary Middle School
- Hayfield Secondary High School
Utilities
- Central Air
- Heat Pump System
- Vented Exhaust Fan
- Electric Water Heater
Listing and Financial Details
- Tax Lot 6
- Assessor Parcel Number 0914 09220006
Community Details
Overview
- Association fees include common area maintenance, management, pool(s), snow removal, trash
- Kroc HOA
- Built by Halle
- Kingstowne Subdivision, Claremont Floorplan
Amenities
- Picnic Area
- Common Area
- Community Center
Recreation
- Tennis Courts
- Community Basketball Court
- Community Playground
- Fitness Center
- Community Pool
- Jogging Path
Ownership History
Purchase Details
Home Financials for this Owner
Home Financials are based on the most recent Mortgage that was taken out on this home.Purchase Details
Home Financials for this Owner
Home Financials are based on the most recent Mortgage that was taken out on this home.Purchase Details
Home Financials for this Owner
Home Financials are based on the most recent Mortgage that was taken out on this home.Similar Homes in Alexandria, VA
Home Values in the Area
Average Home Value in this Area
Purchase History
| Date | Type | Sale Price | Title Company |
|---|---|---|---|
| Deed | $774,950 | First American Title | |
| Deed | $278,000 | -- | |
| Deed | $215,000 | -- |
Mortgage History
| Date | Status | Loan Amount | Loan Type |
|---|---|---|---|
| Open | $619,960 | VA | |
| Previous Owner | $242,750 | Stand Alone Refi Refinance Of Original Loan | |
| Previous Owner | $264,496 | New Conventional | |
| Previous Owner | $222,400 | Purchase Money Mortgage | |
| Previous Owner | $221,450 | No Value Available |
Property History
| Date | Event | Price | Change | Sq Ft Price |
|---|---|---|---|---|
| 07/09/2025 07/09/25 | Sold | $774,950 | 0.0% | $318 / Sq Ft |
| 06/08/2025 06/08/25 | Pending | -- | -- | -- |
| 06/06/2025 06/06/25 | For Sale | $774,950 | -- | $318 / Sq Ft |
Tax History Compared to Growth
Tax History
| Year | Tax Paid | Tax Assessment Tax Assessment Total Assessment is a certain percentage of the fair market value that is determined by local assessors to be the total taxable value of land and additions on the property. | Land | Improvement |
|---|---|---|---|---|
| 2024 | $7,563 | $652,840 | $205,000 | $447,840 |
| 2023 | $7,181 | $636,310 | $195,000 | $441,310 |
| 2022 | $6,643 | $580,970 | $160,000 | $420,970 |
| 2021 | $6,370 | $542,860 | $140,000 | $402,860 |
| 2020 | $6,161 | $520,540 | $135,000 | $385,540 |
| 2019 | $5,932 | $501,190 | $130,000 | $371,190 |
| 2018 | $5,706 | $496,180 | $130,000 | $366,180 |
| 2017 | $5,659 | $487,440 | $125,000 | $362,440 |
| 2016 | $5,647 | $487,440 | $125,000 | $362,440 |
| 2015 | $5,352 | $479,550 | $125,000 | $354,550 |
| 2014 | $5,240 | $470,610 | $125,000 | $345,610 |
Agents Affiliated with this Home
-
Cindy Schneider

Seller's Agent in 2025
Cindy Schneider
Long & Foster
(703) 822-0207
106 in this area
644 Total Sales
-
Howard Schneider
H
Seller Co-Listing Agent in 2025
Howard Schneider
Long & Foster
(571) 233-7413
37 in this area
167 Total Sales
-
Kaitlyn Falstad

Buyer's Agent in 2025
Kaitlyn Falstad
KW Metro Center
(920) 572-0200
2 in this area
68 Total Sales
Map
Source: Bright MLS
MLS Number: VAFX2244280
APN: 0914-09220006
- 6005 Southward Way
- 5942 Norham Dr
- 7471 Towchester Ct
- 6154 Joust Ln
- 6018 Good Lion Ct
- 7524 Cross Gate Ln
- 5840 Wescott Hills Way
- 7458 Cross Gate Ln
- 7520 Amesbury Ct
- 7409 Houndsbury Ct
- 5966 Wescott Hills Way
- 6110 Joust Ln
- 7501 Ashby Ln Unit 1-D
- 7228 Lensfield Ct
- 7000 Gatton Square
- 7013 Birkenhead Place Unit F
- 6220 Roudsby Ln
- 6161 Summer Park Ln
- 7005 Bentley Mill Place
- 7619 Hayfield Rd
