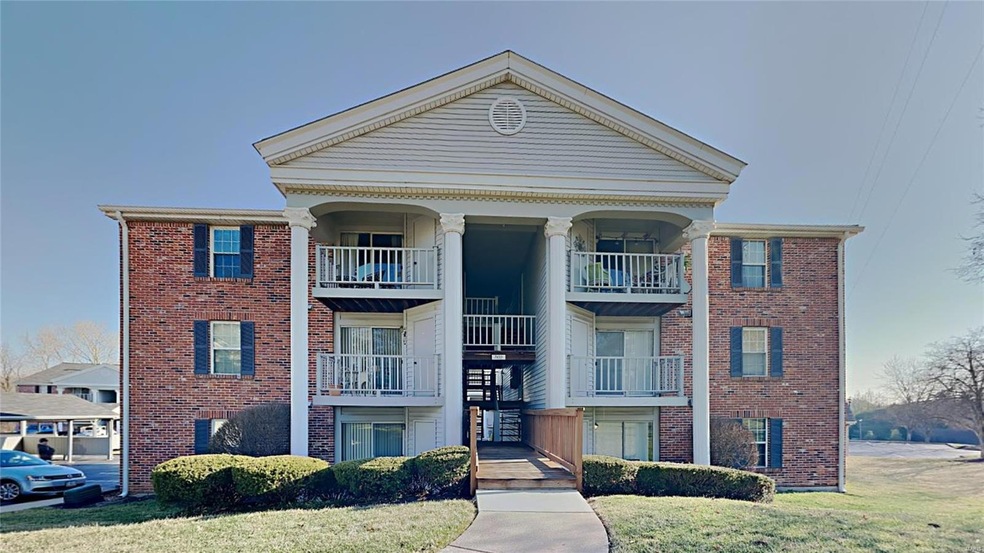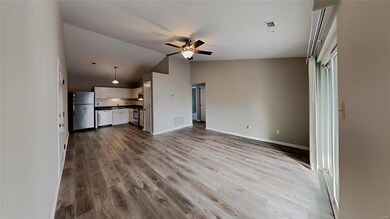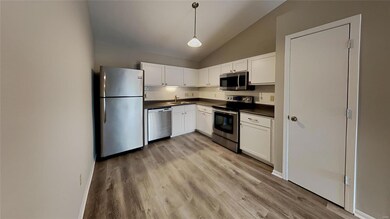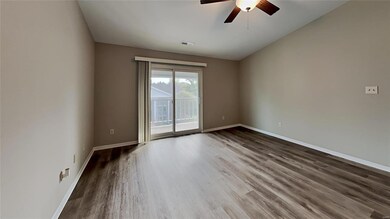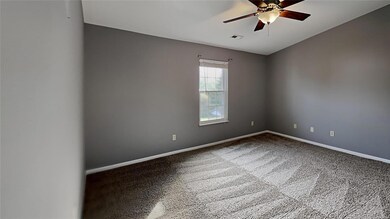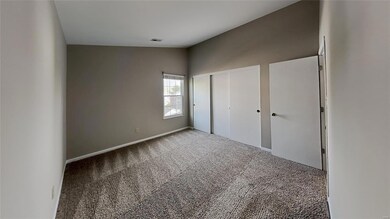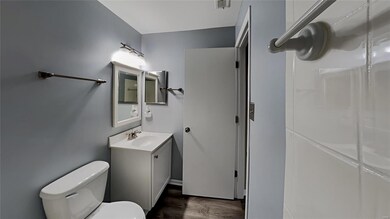
7410 Triwoods Dr Unit I Saint Louis, MO 63119
Highlights
- In Ground Pool
- Living Room
- Sliding Doors
- Eat-In Kitchen
- 1-Story Property
- Forced Air Heating and Cooling System
About This Home
As of June 2022Come check out this spacious condo in the convenient and desirable Trianon at Southwoods complex, nestled just beyond the beautiful Kenrick Manor subdivision in sought after Shrewsbury. Top level unit offers balcony view with storage, vaulted ceilings, fresh paint, and new flooring throughout (carpet and luxury vinyl plank). Kitchen has been updated with light cabinets, stainless steel appliances (fridge, range, dishwasher, and microwave) and custom backsplash. Generously sized bedrooms feature spacious closets. Light and bright updated bathroom features new vanity and light fixture. In-unit Washer/Dryer included! Coming Home is always a breeze with the assigned covered parking space + ample guest parking. You'll love the pool and beautiful fitness trail and short walk to the picturesque Paul C. Wehner Senior Memorial Park. Make your appointment today.
Last Agent to Sell the Property
Marty Walsh
Offerpad Brokerage, LLC License #2021043200 Listed on: 05/09/2022
Property Details
Home Type
- Co-Op
Est. Annual Taxes
- $1,771
Year Built
- Built in 1987
HOA Fees
- $225 Monthly HOA Fees
Home Design
- Villa
- Brick Exterior Construction
- Vinyl Siding
Interior Spaces
- 868 Sq Ft Home
- 1-Story Property
- Sliding Doors
- Living Room
- Open Floorplan
- Partially Carpeted
- Laundry on main level
Kitchen
- Eat-In Kitchen
- Electric Oven or Range
- <<microwave>>
- Dishwasher
Bedrooms and Bathrooms
- 2 Main Level Bedrooms
- 1 Full Bathroom
Parking
- 1 Carport Space
- Assigned Parking
Schools
- Gotsch/Mesnier Elementary School
- Rogers Middle School
- Affton High School
Utilities
- Forced Air Heating and Cooling System
- Heating System Uses Gas
- Electric Water Heater
Additional Features
- In Ground Pool
- 2,439 Sq Ft Lot
Listing and Financial Details
- Assessor Parcel Number 23J-12-0643
Community Details
Overview
- 12 Units
Recreation
- Trails
Ownership History
Purchase Details
Home Financials for this Owner
Home Financials are based on the most recent Mortgage that was taken out on this home.Purchase Details
Home Financials for this Owner
Home Financials are based on the most recent Mortgage that was taken out on this home.Purchase Details
Home Financials for this Owner
Home Financials are based on the most recent Mortgage that was taken out on this home.Purchase Details
Home Financials for this Owner
Home Financials are based on the most recent Mortgage that was taken out on this home.Similar Home in Saint Louis, MO
Home Values in the Area
Average Home Value in this Area
Purchase History
| Date | Type | Sale Price | Title Company |
|---|---|---|---|
| Warranty Deed | -- | Touchstone Title & Abstract | |
| Warranty Deed | -- | None Listed On Document | |
| Warranty Deed | $92,500 | -- | |
| Warranty Deed | $75,000 | -- |
Mortgage History
| Date | Status | Loan Amount | Loan Type |
|---|---|---|---|
| Open | $108,675 | New Conventional | |
| Closed | $108,675 | New Conventional | |
| Previous Owner | $110,011 | FHA | |
| Previous Owner | $117,826 | FHA | |
| Previous Owner | $112,375 | Unknown | |
| Previous Owner | $87,870 | No Value Available | |
| Previous Owner | $67,500 | No Value Available |
Property History
| Date | Event | Price | Change | Sq Ft Price |
|---|---|---|---|---|
| 09/01/2022 09/01/22 | Rented | $1,225 | 0.0% | -- |
| 08/22/2022 08/22/22 | Under Contract | -- | -- | -- |
| 08/04/2022 08/04/22 | Price Changed | $1,225 | -5.4% | $1 / Sq Ft |
| 07/06/2022 07/06/22 | Price Changed | $1,295 | -4.1% | $1 / Sq Ft |
| 06/23/2022 06/23/22 | For Rent | $1,350 | 0.0% | -- |
| 06/09/2022 06/09/22 | Sold | -- | -- | -- |
| 05/14/2022 05/14/22 | Pending | -- | -- | -- |
| 05/09/2022 05/09/22 | For Sale | $144,900 | -- | $167 / Sq Ft |
Tax History Compared to Growth
Tax History
| Year | Tax Paid | Tax Assessment Tax Assessment Total Assessment is a certain percentage of the fair market value that is determined by local assessors to be the total taxable value of land and additions on the property. | Land | Improvement |
|---|---|---|---|---|
| 2023 | $1,771 | $23,310 | $3,630 | $19,680 |
| 2022 | $1,608 | $19,360 | $4,120 | $15,240 |
| 2021 | $1,466 | $19,360 | $4,120 | $15,240 |
| 2020 | $1,458 | $17,750 | $3,310 | $14,440 |
| 2019 | $1,499 | $17,750 | $3,310 | $14,440 |
| 2018 | $1,374 | $14,630 | $1,900 | $12,730 |
| 2017 | $1,370 | $14,630 | $1,900 | $12,730 |
| 2016 | $1,194 | $13,160 | $2,960 | $10,200 |
| 2015 | $1,198 | $13,160 | $2,960 | $10,200 |
| 2014 | $1,259 | $13,720 | $4,310 | $9,410 |
Agents Affiliated with this Home
-
M
Seller's Agent in 2022
Marty Walsh
Offerpad Brokerage, LLC
-
Grant Cook

Seller's Agent in 2022
Grant Cook
Avenue Real Estate Group
(636) 328-3288
27 Total Sales
-
Teresa Adams

Buyer's Agent in 2022
Teresa Adams
Coldwell Banker Realty - Gundaker
(314) 721-5600
2 in this area
52 Total Sales
Map
Source: MARIS MLS
MLS Number: MIS22029018
APN: 23J-12-0643
- 7410 Triwoods Dr Unit E
- 7409 Triwoods Dr Unit D
- 7416 Triwoods Dr Unit A
- 7507 Triwoods Dr Unit J
- 7519 Triwoods Dr Unit J
- 7426 Whitehall Colonial Ln
- 7600 Triwoods Dr Unit G
- 7611 Triwoods Dr Unit D
- 7310 Westover Colonial Ln
- 5315 N Kenrick Parke Dr Unit 4
- 7806 Tanager Ct
- 5107 Shrewsbury Ave
- 5105 Lenox Ave
- 5021 Hi View Ave
- 7700 Weil Ave
- 755 Catalpa Ave
- 7318 Brunswick Ave
- 25 Saint Charles Place
- 7409 Snowy Owl Ct
- 7422 Heron Ct
