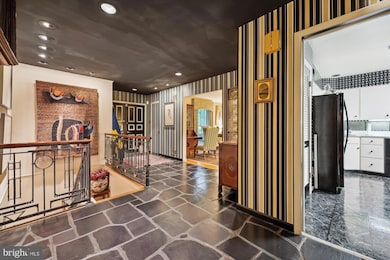
7411 Arrowood Rd Bethesda, MD 20817
Woodhaven NeighborhoodHighlights
- Open Floorplan
- Rambler Architecture
- Attic
- Burning Tree Elementary School Rated A
- Wood Flooring
- 2 Fireplaces
About This Home
As of June 2025Welcome to Arrowood Road, 5,600 total sq ft ranch-style home on beautifully landscaped 1/2 acre property Features formal living and dining rooms, eat-in kitchen, screened porch, media room with projector, office, library with elevator to garage, and large principal bedroom. Lower level offers open floor plan, steam shower, wet bar. Oversized 2-car garage with extra space. Beautifully maintained with many upgrades. extra freezer and refrigerator, Natural gas powered backup generator, full bath with steam shower, built in bookshelves in library, built in desk in office and irrigation system
Last Agent to Sell the Property
Whiteman Real Estate, LLC License #530907 Listed on: 05/28/2025
Home Details
Home Type
- Single Family
Est. Annual Taxes
- $12,144
Year Built
- Built in 1965
Lot Details
- 0.49 Acre Lot
- Sprinkler System
- Property is zoned R200
Parking
- 2 Car Direct Access Garage
- 4 Driveway Spaces
- Basement Garage
- Oversized Parking
- Front Facing Garage
- Garage Door Opener
Home Design
- Rambler Architecture
- Brick Exterior Construction
- Block Foundation
Interior Spaces
- Property has 2 Levels
- 1 Elevator
- Open Floorplan
- Wet Bar
- Sound System
- Built-In Features
- Bar
- 2 Fireplaces
- Window Treatments
- Formal Dining Room
- Wood Flooring
- Intercom
- Eat-In Kitchen
- Attic
Bedrooms and Bathrooms
- 4 Main Level Bedrooms
- En-Suite Bathroom
- Walk-In Closet
Finished Basement
- Basement Fills Entire Space Under The House
- Garage Access
Accessible Home Design
- Accessible Elevator Installed
Schools
- Burning Tree Elementary School
- Thomas W. Pyle Middle School
- Walt Whitman High School
Utilities
- Forced Air Heating and Cooling System
- Natural Gas Water Heater
- Municipal Trash
Community Details
- No Home Owners Association
- Burning Tree Estates Subdivision
Listing and Financial Details
- Tax Lot 27
- Assessor Parcel Number 160700687431
Ownership History
Purchase Details
Home Financials for this Owner
Home Financials are based on the most recent Mortgage that was taken out on this home.Purchase Details
Purchase Details
Similar Homes in Bethesda, MD
Home Values in the Area
Average Home Value in this Area
Purchase History
| Date | Type | Sale Price | Title Company |
|---|---|---|---|
| Deed | $1,350,000 | Paragon Title | |
| Interfamily Deed Transfer | -- | None Available | |
| Interfamily Deed Transfer | -- | Accommodation | |
| Deed | -- | -- |
Mortgage History
| Date | Status | Loan Amount | Loan Type |
|---|---|---|---|
| Open | $1,050,000 | New Conventional | |
| Previous Owner | $200,000 | Commercial | |
| Previous Owner | $200,000 | Future Advance Clause Open End Mortgage | |
| Previous Owner | $100,000 | Credit Line Revolving |
Property History
| Date | Event | Price | Change | Sq Ft Price |
|---|---|---|---|---|
| 06/30/2025 06/30/25 | Sold | $1,350,000 | 0.0% | $385 / Sq Ft |
| 05/28/2025 05/28/25 | Pending | -- | -- | -- |
| 05/28/2025 05/28/25 | For Sale | $1,350,000 | -- | $385 / Sq Ft |
Tax History Compared to Growth
Tax History
| Year | Tax Paid | Tax Assessment Tax Assessment Total Assessment is a certain percentage of the fair market value that is determined by local assessors to be the total taxable value of land and additions on the property. | Land | Improvement |
|---|---|---|---|---|
| 2025 | $12,144 | $1,021,067 | -- | -- |
| 2024 | $12,144 | $993,400 | $809,100 | $184,300 |
| 2023 | $0 | $978,200 | $0 | $0 |
| 2022 | $10,581 | $963,000 | $0 | $0 |
| 2021 | $5,153 | $947,800 | $770,700 | $177,100 |
| 2020 | $5,153 | $946,667 | $0 | $0 |
| 2019 | $10,264 | $945,533 | $0 | $0 |
| 2018 | $10,433 | $944,400 | $734,000 | $210,400 |
| 2017 | $9,970 | $914,233 | $0 | $0 |
| 2016 | -- | $884,067 | $0 | $0 |
| 2015 | $9,928 | $853,900 | $0 | $0 |
| 2014 | $9,928 | $853,900 | $0 | $0 |
Agents Affiliated with this Home
-
Tom Whiteman

Seller's Agent in 2025
Tom Whiteman
Whiteman Real Estate, LLC
(301) 469-9111
2 in this area
49 Total Sales
-
Elizabeth Lawson

Buyer's Agent in 2025
Elizabeth Lawson
Compass
(864) 497-6611
1 in this area
11 Total Sales
-
Lee Arrowood

Buyer Co-Listing Agent in 2025
Lee Arrowood
Compass
(202) 251-3175
3 in this area
78 Total Sales
Map
Source: Bright MLS
MLS Number: MDMC2177198
APN: 07-00687431
- 7209 Arrowood Rd
- 8901 Charred Oak Dr
- 7806 Carteret Rd
- 9201 Laurel Oak Dr
- 8217 Cindy Ln
- 7029 Longwood Dr
- 6925 Armat Dr
- 7125 Darby Rd
- Millwright II Plan at Stratton Place
- Addison II Integral Garage Plan at Stratton Place
- Ellise Plan at Stratton Place
- Chapman Plan at Stratton Place
- Addison II Plan at Stratton Place
- Ellise Integral Garage Plan at Stratton Place
- 7203 Barnett Rd
- 6825 Newbold Dr
- 8129 River Rd
- 8135 River Rd
- 7026 Renita Ln
- 8319 Quarry Manor Terrace






