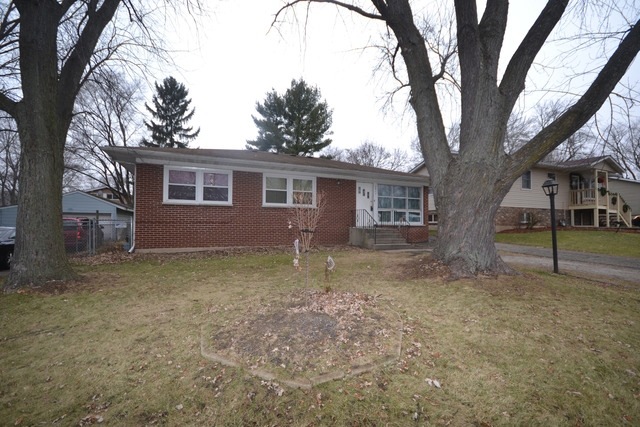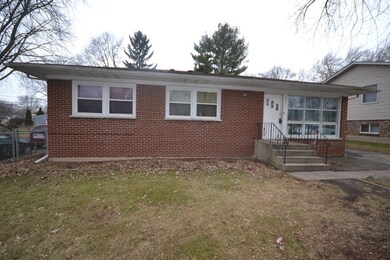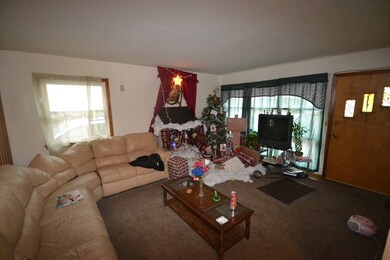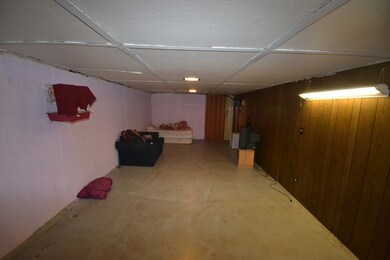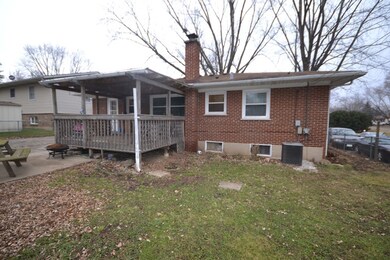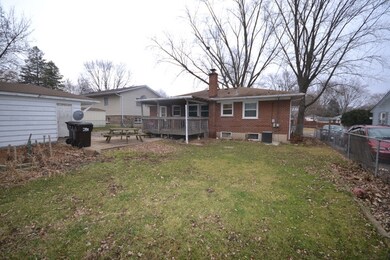
7411 Birch St Crystal Lake, IL 60014
Estimated Value: $176,000 - $268,778
Highlights
- Deck
- Recreation Room
- Wood Flooring
- Crystal Lake Central High School Rated A
- Ranch Style House
- Home Office
About This Home
As of May 2015Solid Brick Ranch Style Home - 3 Bedrooms, 1 Bath with Detached 1 Car Garage! Full Unfinished Basement to Make Your Own Personal Touches! Large Fenced-In Backyard with Covered Deck! Windows - 5yrs! No Association Fees! Short Sale!
Last Agent to Sell the Property
Keller Williams Infinity License #475132989 Listed on: 01/13/2015

Home Details
Home Type
- Single Family
Year Built
- Built in 1959
Lot Details
- 7,405 Sq Ft Lot
- Lot Dimensions are 60x125
- Paved or Partially Paved Lot
Parking
- 1 Car Detached Garage
- Garage Transmitter
- Garage Door Opener
- Driveway
- Parking Included in Price
Home Design
- Ranch Style House
- Brick Exterior Construction
- Asphalt Roof
- Concrete Perimeter Foundation
Interior Spaces
- 1,497 Sq Ft Home
- Ceiling Fan
- Living Room
- Formal Dining Room
- Home Office
- Recreation Room
- Wood Flooring
- Carbon Monoxide Detectors
- Range
Bedrooms and Bathrooms
- 3 Bedrooms
- 3 Potential Bedrooms
- Bathroom on Main Level
- 1 Full Bathroom
Laundry
- Laundry on main level
- Dryer
- Washer
Unfinished Basement
- Basement Fills Entire Space Under The House
- Sump Pump
Outdoor Features
- Deck
Schools
- Canterbury Elementary School
- Hannah Beardsley Middle School
- Crystal Lake Central High School
Utilities
- Forced Air Heating and Cooling System
- Humidifier
- Heating System Uses Natural Gas
- Community Well
- Private or Community Septic Tank
Community Details
- Platt De Marce Subdivision, Ranch Floorplan
Listing and Financial Details
- Homeowner Tax Exemptions
Ownership History
Purchase Details
Home Financials for this Owner
Home Financials are based on the most recent Mortgage that was taken out on this home.Purchase Details
Home Financials for this Owner
Home Financials are based on the most recent Mortgage that was taken out on this home.Similar Homes in Crystal Lake, IL
Home Values in the Area
Average Home Value in this Area
Purchase History
| Date | Buyer | Sale Price | Title Company |
|---|---|---|---|
| Theofanous Steve | $82,000 | Citywide Title Corporation | |
| Schneider Ii Harold C | $107,500 | -- |
Mortgage History
| Date | Status | Borrower | Loan Amount |
|---|---|---|---|
| Previous Owner | Schneider Ii Harold C | $137,250 | |
| Previous Owner | Schneider Ii Harold C | $40,000 | |
| Previous Owner | Schneider Ii Harold C | $92,500 | |
| Previous Owner | Schneider Ii Harold C | $17,800 | |
| Previous Owner | Schneider Ii Harold C | $106,595 |
Property History
| Date | Event | Price | Change | Sq Ft Price |
|---|---|---|---|---|
| 05/27/2015 05/27/15 | Sold | $82,000 | +2.5% | $55 / Sq Ft |
| 01/22/2015 01/22/15 | Pending | -- | -- | -- |
| 01/12/2015 01/12/15 | For Sale | $80,000 | -- | $53 / Sq Ft |
Tax History Compared to Growth
Tax History
| Year | Tax Paid | Tax Assessment Tax Assessment Total Assessment is a certain percentage of the fair market value that is determined by local assessors to be the total taxable value of land and additions on the property. | Land | Improvement |
|---|---|---|---|---|
| 2023 | $5,294 | $63,536 | $11,277 | $52,259 |
| 2022 | $3,661 | $42,934 | $13,721 | $29,213 |
| 2021 | $3,466 | $39,998 | $12,783 | $27,215 |
| 2020 | $3,401 | $38,582 | $12,330 | $26,252 |
| 2019 | $3,310 | $36,927 | $11,801 | $25,126 |
| 2018 | $3,124 | $34,113 | $10,902 | $23,211 |
| 2017 | $3,116 | $32,136 | $10,270 | $21,866 |
| 2016 | $3,065 | $30,140 | $9,632 | $20,508 |
| 2013 | -- | $46,024 | $8,985 | $37,039 |
Agents Affiliated with this Home
-
Amy Kite

Seller's Agent in 2015
Amy Kite
Keller Williams Infinity
(224) 337-2788
4 in this area
1,135 Total Sales
-
Tyler Lewke

Buyer's Agent in 2015
Tyler Lewke
Keller Williams Success Realty
(815) 307-2316
152 in this area
1,019 Total Sales
Map
Source: Midwest Real Estate Data (MRED)
MLS Number: 08814937
APN: 19-10-154-013
- +/-5.72 Acres S Illinois Route 31
- 4717 Wallens Dr
- 315 Greenview Dr
- 923 Crookedstick Ct
- 940 Crookedstick Ct
- 217 Forestview Dr
- 4524 S Nancy Dr
- 265 Forestview Dr
- 6621 Scott Ln
- 1403 New Haven Dr
- 298 New Haven Dr
- 5003 Valerie Dr
- 1458 New Haven Dr
- 172 Ashton Ln
- 290 E Congress Pkwy
- 3712 3 Oaks Rd
- 0 Arthur Lot 33 St Unit MRD12290266
- 0 Arthur Lot 026 St Unit MRD12290197
- 0 Arthur Lot 32 St Unit MRD12290256
- 0 Arthur Lot 28 St Unit MRD12290223
- 7411 Birch St
- 7409 Birch St
- 7413 Birch St
- 7407 Birch St
- 7412 Redwood St
- 7410 Redwood St
- 4918 Saggers Ln
- 4918 Saggers Ln
- 7408 Redwood St
- 7405 Birch St
- 7412 Birch St
- 7410 Birch St
- 4816 Saggers Ln
- 7501 Birch St
- 7406 Redwood St
- 7408 Birch St
- 7403 Birch St Unit 1
- 7502 Redwood St
- 7406 Birch St
- 7404 Redwood St
