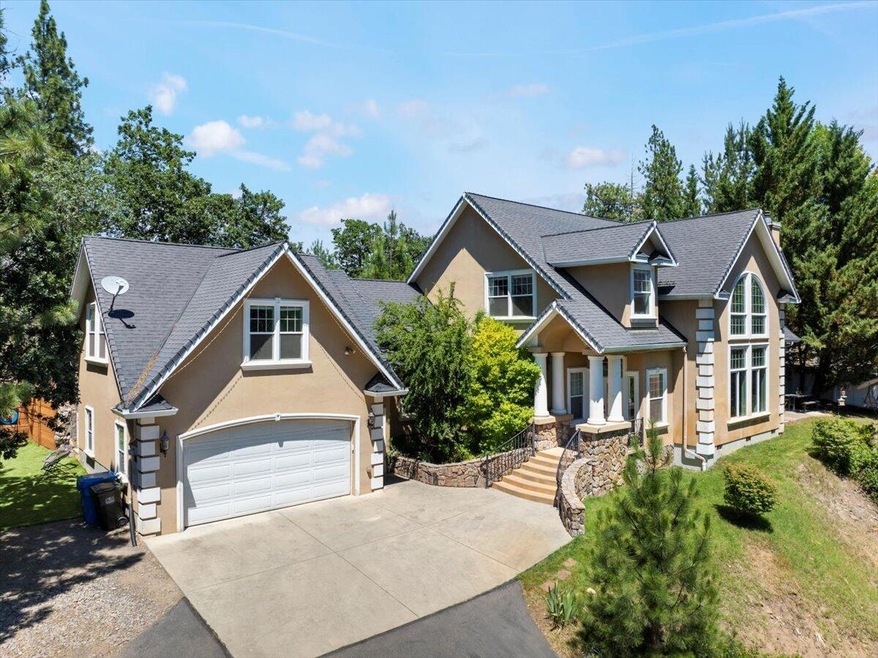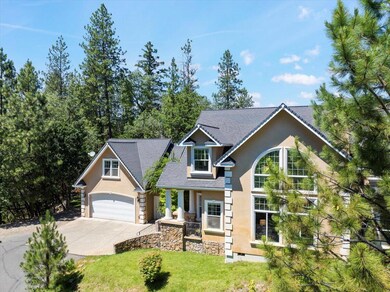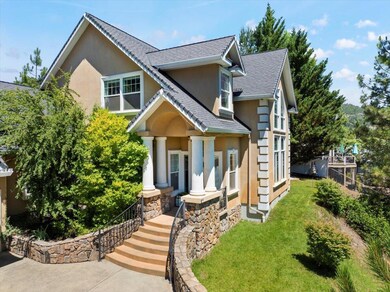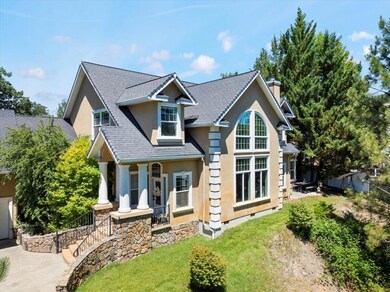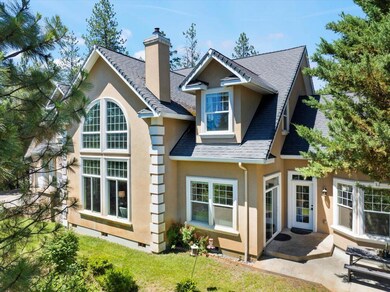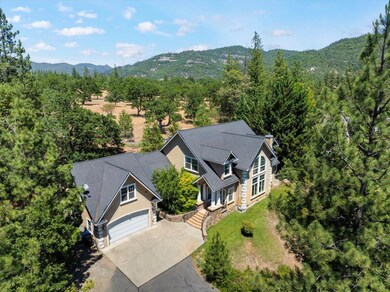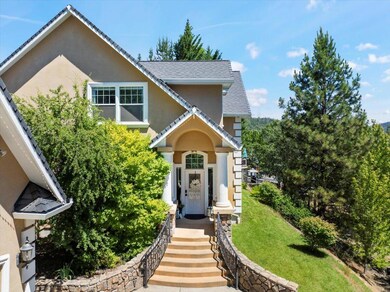
7411 Rogue River Dr Shady Cove, OR 97539
Highlights
- No Units Above
- Two Primary Bedrooms
- Deck
- RV Access or Parking
- River View
- Contemporary Architecture
About This Home
As of August 2024One-of-a-Kind MUST TOUR*Incredible custom built home just minutes to the Rogue River & town, close to 1-acre, incredible views, completely fenced w/huge detached shop (1008 sq ft), +oversized 2 car attached garage (650 sq ft), huge RV parking, & too many upgrades & extras to list all. Wonderful floor plan with huge primary suite on main level w/high ceilings, custom tile shower, tile flooring, separate jetted tub, walk-in closet, & 2 sinks. There is an additional bedroom on the main level and 2 additional bedrooms +huge bonus room upstairs. The heart of the home is the large gourmet kitchen w/upgraded SS appliances, double ovens, quartz countertops, pantry, extra high-end cabinets, +more. Upgraded hardwood floors, custom woodwork throughout, upgraded vinyl plank flooring in primary & additional bedroom on main level, double ovens, & walk-in pantry. Lovely landscaping, two turf yard spaces, trees, & privacy. Short 30 min drive to Medford. Star link included for the best internet around
Last Agent to Sell the Property
John L. Scott Medford License #200112030 Listed on: 06/20/2024

Home Details
Home Type
- Single Family
Est. Annual Taxes
- $5,290
Year Built
- Built in 2004
Lot Details
- 0.86 Acre Lot
- No Common Walls
- No Units Located Below
- Fenced
- Sloped Lot
- Front Yard Sprinklers
- Property is zoned R-1-20, R-1-20
Parking
- 2 Car Garage
- Garage Door Opener
- Driveway
- RV Access or Parking
Property Views
- River
- Mountain
Home Design
- Contemporary Architecture
- Frame Construction
- Composition Roof
- Concrete Perimeter Foundation
Interior Spaces
- 3,845 Sq Ft Home
- 2-Story Property
- Vaulted Ceiling
- Ceiling Fan
- Double Pane Windows
- Vinyl Clad Windows
- Living Room with Fireplace
- Dining Room
Kitchen
- Double Oven
- Cooktop
- Microwave
- Dishwasher
- Kitchen Island
- Stone Countertops
- Disposal
Flooring
- Wood
- Carpet
- Tile
Bedrooms and Bathrooms
- 5 Bedrooms
- Primary Bedroom on Main
- Double Master Bedroom
- Walk-In Closet
- 3 Full Bathrooms
- Hydromassage or Jetted Bathtub
Laundry
- Laundry Room
- Dryer
- Washer
Home Security
- Surveillance System
- Carbon Monoxide Detectors
- Fire and Smoke Detector
Outdoor Features
- Deck
- Patio
- Separate Outdoor Workshop
Schools
- Shady Cove Elementary And Middle School
- Eagle Point High School
Utilities
- Whole House Fan
- Forced Air Heating and Cooling System
- Heat Pump System
- Pellet Stove burns compressed wood to generate heat
- Well
- Water Heater
Community Details
- No Home Owners Association
Listing and Financial Details
- Tax Lot 100
- Assessor Parcel Number 10272597
Ownership History
Purchase Details
Home Financials for this Owner
Home Financials are based on the most recent Mortgage that was taken out on this home.Purchase Details
Home Financials for this Owner
Home Financials are based on the most recent Mortgage that was taken out on this home.Purchase Details
Purchase Details
Purchase Details
Purchase Details
Purchase Details
Home Financials for this Owner
Home Financials are based on the most recent Mortgage that was taken out on this home.Similar Homes in Shady Cove, OR
Home Values in the Area
Average Home Value in this Area
Purchase History
| Date | Type | Sale Price | Title Company |
|---|---|---|---|
| Warranty Deed | $555,000 | First American Title | |
| Warranty Deed | $435,000 | First American Title | |
| Warranty Deed | $384,500 | Amerititle | |
| Warranty Deed | $130,394 | Amerititle | |
| Warranty Deed | $130,000 | Lawyers Title Insurance Corp | |
| Interfamily Deed Transfer | -- | -- | |
| Warranty Deed | $70,000 | Jackson County Title |
Mortgage History
| Date | Status | Loan Amount | Loan Type |
|---|---|---|---|
| Open | $471,750 | New Conventional | |
| Previous Owner | $429,120 | New Conventional | |
| Previous Owner | $429,120 | New Conventional | |
| Previous Owner | $435,000 | New Conventional | |
| Previous Owner | $40,000 | Seller Take Back |
Property History
| Date | Event | Price | Change | Sq Ft Price |
|---|---|---|---|---|
| 08/07/2024 08/07/24 | Sold | $555,000 | -3.5% | $144 / Sq Ft |
| 07/01/2024 07/01/24 | Pending | -- | -- | -- |
| 06/20/2024 06/20/24 | For Sale | $575,000 | +32.2% | $150 / Sq Ft |
| 07/15/2019 07/15/19 | Sold | $435,000 | -11.0% | $113 / Sq Ft |
| 05/05/2019 05/05/19 | Pending | -- | -- | -- |
| 11/06/2018 11/06/18 | For Sale | $489,000 | -- | $127 / Sq Ft |
Tax History Compared to Growth
Tax History
| Year | Tax Paid | Tax Assessment Tax Assessment Total Assessment is a certain percentage of the fair market value that is determined by local assessors to be the total taxable value of land and additions on the property. | Land | Improvement |
|---|---|---|---|---|
| 2025 | $5,647 | $476,210 | $82,140 | $394,070 |
| 2024 | $5,647 | $462,340 | $79,740 | $382,600 |
| 2023 | $5,454 | $448,880 | $77,420 | $371,460 |
| 2022 | $5,242 | $448,880 | $77,420 | $371,460 |
| 2021 | $5,087 | $435,810 | $75,170 | $360,640 |
| 2020 | $5,482 | $423,120 | $72,980 | $350,140 |
| 2019 | $5,409 | $398,840 | $68,790 | $330,050 |
| 2018 | $5,380 | $387,230 | $66,790 | $320,440 |
| 2017 | $4,915 | $387,230 | $66,790 | $320,440 |
| 2016 | $4,752 | $365,010 | $62,960 | $302,050 |
| 2015 | $4,608 | $365,010 | $62,960 | $302,050 |
| 2014 | $4,468 | $344,060 | $59,350 | $284,710 |
Agents Affiliated with this Home
-
JJ Kramer

Seller's Agent in 2024
JJ Kramer
John L. Scott Medford
(541) 840-2992
6 in this area
654 Total Sales
-
Macie Wespremi
M
Buyer's Agent in 2024
Macie Wespremi
John L. Scott Medford
(541) 499-9942
4 in this area
61 Total Sales
-
M
Seller's Agent in 2019
Matthew Barnes
RE/MAX
-
J
Buyer's Agent in 2019
Jenifer Gerrard
The Alba Group
Map
Source: Oregon Datashare
MLS Number: 220184945
APN: 10272597
- 7266 Rogue River Dr
- 0 Cabetowne Way Unit 220200666
- 360 Park Dr
- 410 Park Dr
- 103 Cedar St
- 22071 Highway 62 Unit 54
- 22071 Highway 62 Unit 64
- 20529 Oregon 62
- 0 Cedar St
- 130 Holly St
- 22071 Oregon 62 Unit 50
- 585 Alpine St
- 600 Yew Wood Dr
- 20 Laurel Dr
- 1060 Anglers Place
- 104 Fir St
- 579 Melrose Dr
- 601 Deer Park Ln
- 2450 Indian Creek Rd
- 6783 Rogue River Dr
