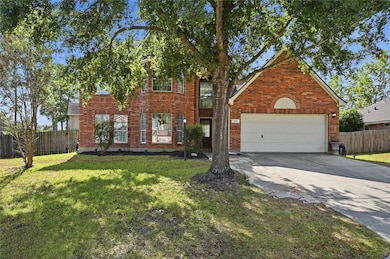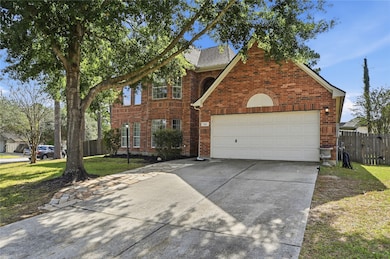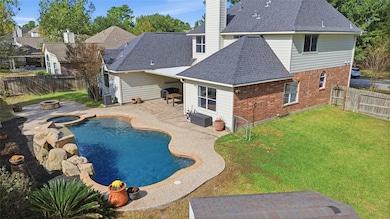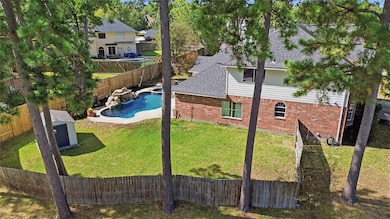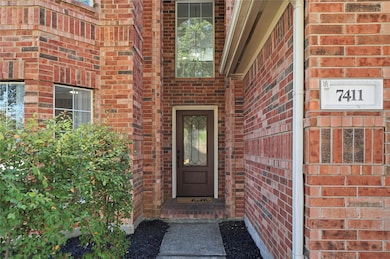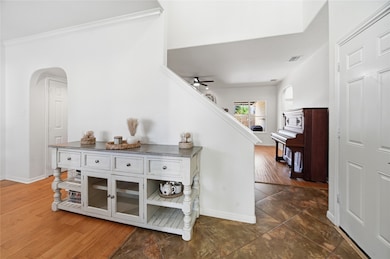7411 Stonesfield Place Spring, TX 77389
Augusta Pines NeighborhoodEstimated payment $3,403/month
Highlights
- Pool and Spa
- Clubhouse
- Traditional Architecture
- Metzler Elementary School Rated A
- Deck
- 1 Fireplace
About This Home
Coventry is tucked neatly between Augusta Pines and Creekside/The Woodlands among the finest amenities, restaurants & entertainment ~ BUT you can also retreat in the privacy of your own backyard w/ a POOL & SPA on a gigantic corner lot! You’ll appreciate FRESH PAINT throughout the entire interior of the home. This floorplan features TWO bedrooms downstairs, each w/ a FULL bathroom. Formal dining room w/ bay windows & separate breakfast area. The newly remodeled kitchen has an XL pantry, granite countertops & SS appliances. The downstairs half bath & laundry room are conveniently located by the kitchen near the Study or FLEX room that could be used as a 6th bedroom! Living Room is in the heart of the home w/ fireplace & view of the covered patio & backyard paradise. Upstairs you'll find all NEW CARPET, a Game room, 3 bedrooms, & a recently remodeled bathroom. Assumable loan option available. No showings until OPEN HOUSE on Sunday, 11/16/2025, 1:00 - 4:00 PM. Measurements are approximate
Open House Schedule
-
Sunday, November 16, 20251:00 to 4:00 pm11/16/2025 1:00:00 PM +00:0011/16/2025 4:00:00 PM +00:00Please come by to tour this lovely home!Add to Calendar
Home Details
Home Type
- Single Family
Est. Annual Taxes
- $9,116
Year Built
- Built in 2003
Lot Details
- 0.25 Acre Lot
- Back Yard Fenced and Side Yard
HOA Fees
- $21 Monthly HOA Fees
Parking
- 2 Car Attached Garage
- Garage Door Opener
- Driveway
Home Design
- Traditional Architecture
- Brick Exterior Construction
- Slab Foundation
- Composition Roof
- Wood Siding
Interior Spaces
- 2,933 Sq Ft Home
- 2-Story Property
- Ceiling Fan
- 1 Fireplace
- Family Room
- Living Room
- Dining Room
- Home Office
- Game Room
- Utility Room
- Fire and Smoke Detector
Kitchen
- Breakfast Room
- Gas Oven
- Gas Range
- Microwave
- Dishwasher
- Quartz Countertops
- Disposal
Flooring
- Carpet
- Tile
Bedrooms and Bathrooms
- 5 Bedrooms
- En-Suite Primary Bedroom
- Soaking Tub
- Bathtub with Shower
- Separate Shower
Laundry
- Laundry Room
- Washer and Gas Dryer Hookup
Eco-Friendly Details
- Energy-Efficient Thermostat
Pool
- Pool and Spa
- In Ground Pool
- Gunite Pool
Outdoor Features
- Deck
- Covered Patio or Porch
Schools
- Metzler Elementary School
- Hofius Intermediate School
- Klein Oak High School
Utilities
- Central Heating and Cooling System
- Heating System Uses Gas
- Programmable Thermostat
Community Details
Overview
- Coventry Ca Association, Phone Number (281) 516-9910
- Built by Hampton Homes
- Coventry Sec 03 Subdivision
Amenities
- Clubhouse
Recreation
- Tennis Courts
- Community Playground
- Community Pool
Map
Home Values in the Area
Average Home Value in this Area
Tax History
| Year | Tax Paid | Tax Assessment Tax Assessment Total Assessment is a certain percentage of the fair market value that is determined by local assessors to be the total taxable value of land and additions on the property. | Land | Improvement |
|---|---|---|---|---|
| 2025 | $7,916 | $380,267 | $60,620 | $319,647 |
| 2024 | $7,916 | $406,199 | $64,960 | $341,239 |
| 2023 | $7,916 | $383,359 | $64,960 | $318,399 |
| 2022 | $10,044 | $383,870 | $64,960 | $318,910 |
| 2021 | $8,479 | $296,063 | $36,540 | $259,523 |
| 2020 | $8,432 | $294,001 | $36,540 | $257,461 |
| 2019 | $7,940 | $257,366 | $32,480 | $224,886 |
| 2018 | $3,152 | $245,413 | $28,826 | $216,587 |
| 2017 | $7,688 | $245,413 | $28,826 | $216,587 |
| 2016 | $7,688 | $245,413 | $28,826 | $216,587 |
| 2015 | $6,008 | $241,968 | $28,826 | $213,142 |
| 2014 | $6,008 | $216,883 | $28,826 | $188,057 |
Property History
| Date | Event | Price | List to Sale | Price per Sq Ft | Prior Sale |
|---|---|---|---|---|---|
| 11/08/2025 11/08/25 | For Sale | $498,500 | +27.8% | $170 / Sq Ft | |
| 12/15/2021 12/15/21 | Sold | -- | -- | -- | View Prior Sale |
| 11/15/2021 11/15/21 | Pending | -- | -- | -- | |
| 10/04/2021 10/04/21 | For Sale | $390,000 | -- | $133 / Sq Ft |
Purchase History
| Date | Type | Sale Price | Title Company |
|---|---|---|---|
| Deed | -- | Great American Title | |
| Warranty Deed | -- | Texas American Title Company | |
| Vendors Lien | -- | Texas American Title Company |
Mortgage History
| Date | Status | Loan Amount | Loan Type |
|---|---|---|---|
| Open | $393,680 | VA | |
| Previous Owner | $177,550 | Purchase Money Mortgage | |
| Previous Owner | $6,000,000 | Purchase Money Mortgage |
Source: Houston Association of REALTORS®
MLS Number: 88201324
APN: 1158710050016
- 7211 Diamond Falls Ln
- 239 New Harmony Trail
- 267 New Harmony Trail
- 10 Marin Creek Place
- 46 S Shasta Bend Cir
- 25718 Muirfield Bend Ct
- 25603 Muirfield Bend Ct
- 25514 Long Iron Ct
- 6922 Carolina Cherry Ln
- 18 N Shasta Bend Cir
- 22 S Marshside Place
- 83 W Jagged Ridge Cir
- 26011 Carolina Cherry Ct
- 26 W Lasting Spring Cir
- 95 S Shimmering Aspen Cir
- 26006 Carolina Cherry Ct
- 6 Freestone Stream Place
- 34 N Shimmering Aspen Cir
- 14 Spincaster Dr
- 6914 Sandwedge Point Ct
- 15 Sagamore Ridge Place
- 25818 Elmley Place
- 39 Paloma Bend Place
- 25914 Eagle Pines Ln
- 7626 Painton Ln
- 34 W Lasting Spring Cir
- 26006 Carolina Cherry Ct
- 25727 Hawn Rd
- 25915 Drybrook Rd
- 7 Fraiser Fir Place
- 102 E Lasting Spring Cir
- 2 Painted Post Place
- 7833 Augusta Pines Dr
- 71 N Rocky Point Cir
- 8114 Hideaway Lake Cir
- 27 Fury Ranch Place
- 8011 Augusta Pines Dr
- 7811 Bent Green Ln
- 166 Lindenberry Cir
- 361 W Tupelo Green Cir

