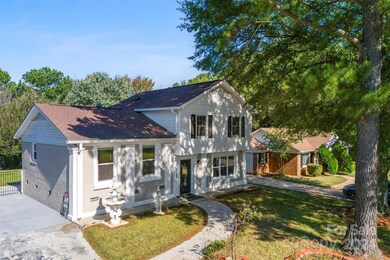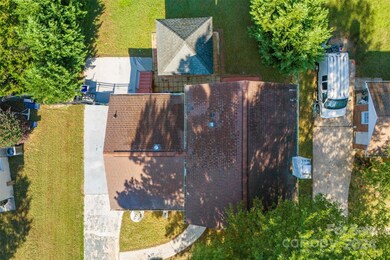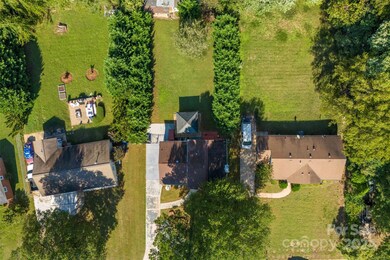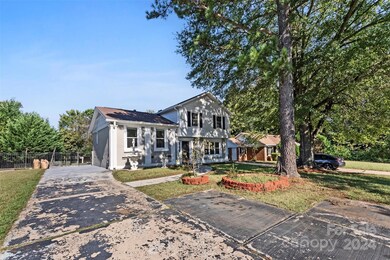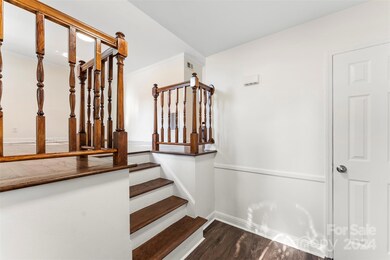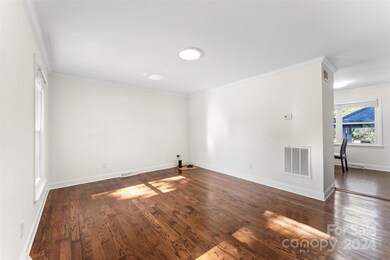
7412 Cormwell Ln Charlotte, NC 28217
Yorkmount NeighborhoodHighlights
- Wood Flooring
- Porch
- Central Heating and Cooling System
About This Home
As of November 2024Welcome to this charming residence nestled in a tranquil neighborhood of Charlotte. The inviting living area flows seamlessly into a modern kitchen equipped with updated appliances and ample counter space. Enjoy the convenience of a well-maintained yard perfect for outdoor gatherings or quiet evenings. Located just minutes from shopping, dining, and major highways, this property offers both comfort and accessibility. Don't miss your chance to make this lovely house your home!
Last Agent to Sell the Property
Bryan Melgar
Keller Williams South Park Brokerage Email: Bryanmelgar@kw.com License #349290 Listed on: 10/02/2024

Last Buyer's Agent
Bryan Melgar
Keller Williams South Park Brokerage Email: Bryanmelgar@kw.com License #349290 Listed on: 10/02/2024

Home Details
Home Type
- Single Family
Est. Annual Taxes
- $2,471
Year Built
- Built in 1974
Parking
- Driveway
Home Design
- Split Level Home
- Brick Exterior Construction
- Vinyl Siding
Interior Spaces
- Family Room with Fireplace
- Crawl Space
- Pull Down Stairs to Attic
- Washer and Electric Dryer Hookup
Kitchen
- Electric Cooktop
- Microwave
- Dishwasher
Flooring
- Wood
- Laminate
- Tile
Bedrooms and Bathrooms
- 3 Bedrooms
- 3 Full Bathrooms
Utilities
- Central Heating and Cooling System
- Electric Water Heater
Additional Features
- Porch
- Property is zoned r3
Community Details
- Yorkwood Subdivision
Listing and Financial Details
- Assessor Parcel Number 167-152-09
Ownership History
Purchase Details
Home Financials for this Owner
Home Financials are based on the most recent Mortgage that was taken out on this home.Purchase Details
Home Financials for this Owner
Home Financials are based on the most recent Mortgage that was taken out on this home.Purchase Details
Purchase Details
Similar Homes in Charlotte, NC
Home Values in the Area
Average Home Value in this Area
Purchase History
| Date | Type | Sale Price | Title Company |
|---|---|---|---|
| Warranty Deed | $345,000 | Liberty Premier Title | |
| Warranty Deed | $345,000 | Liberty Premier Title | |
| Warranty Deed | $123,000 | None Available | |
| Warranty Deed | $40,000 | -- | |
| Trustee Deed | $64,248 | -- |
Mortgage History
| Date | Status | Loan Amount | Loan Type |
|---|---|---|---|
| Open | $276,000 | New Conventional | |
| Closed | $276,000 | New Conventional | |
| Previous Owner | $123,000 | Purchase Money Mortgage |
Property History
| Date | Event | Price | Change | Sq Ft Price |
|---|---|---|---|---|
| 11/27/2024 11/27/24 | Sold | $345,000 | -1.4% | $207 / Sq Ft |
| 10/02/2024 10/02/24 | For Sale | $350,000 | -- | $210 / Sq Ft |
Tax History Compared to Growth
Tax History
| Year | Tax Paid | Tax Assessment Tax Assessment Total Assessment is a certain percentage of the fair market value that is determined by local assessors to be the total taxable value of land and additions on the property. | Land | Improvement |
|---|---|---|---|---|
| 2023 | $2,471 | $317,900 | $70,000 | $247,900 |
| 2022 | $1,711 | $164,300 | $35,000 | $129,300 |
| 2021 | $1,700 | $164,300 | $35,000 | $129,300 |
| 2020 | $1,693 | $164,300 | $35,000 | $129,300 |
| 2019 | $1,677 | $164,300 | $35,000 | $129,300 |
| 2018 | $1,296 | $93,200 | $18,000 | $75,200 |
| 2017 | $1,269 | $93,200 | $18,000 | $75,200 |
| 2016 | $1,260 | $93,200 | $18,000 | $75,200 |
| 2015 | $1,248 | $93,200 | $18,000 | $75,200 |
| 2014 | $1,259 | $93,200 | $18,000 | $75,200 |
Agents Affiliated with this Home
-
B
Seller's Agent in 2024
Bryan Melgar
Keller Williams South Park
-
S
Buyer Co-Listing Agent in 2024
Stephanie Reyes
NorthGroup Real Estate LLC
(980) 298-5730
1 in this area
6 Total Sales
Map
Source: Canopy MLS (Canopy Realtor® Association)
MLS Number: 4186952
APN: 167-152-09
- 2225 Longdale Dr
- 2012 Bangor Rd
- 1700 Old Towne Ct
- 2333 Olde Whitehall Rd
- 2500 Olde Whitehall Rd
- 7411 White Elm Ln
- 7323 Jane Parks Way
- 6930 Culloden More Ct
- 7019 Walnut Ridge Ct Unit 2C5
- 6507 Revolutionary Trail
- 7024 Jane Parks Way
- 7014 Elm Hill Ct Unit 3C3
- 7011 Jane Parks Way
- 1828 Aston Mill Place
- 1916 Aston Mill Place
- 7141 Adare Mews Rd
- 2012 Aston Mill Place
- 1960 Aston Mill Place
- 2273 Aston Mill Place
- 2092 Ayrsley Town Blvd

