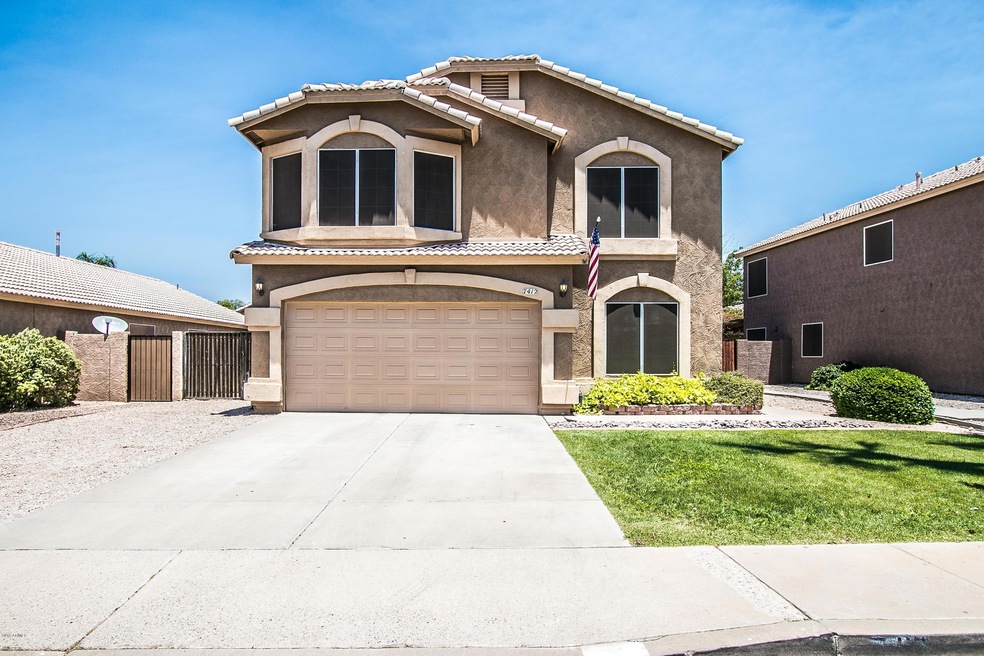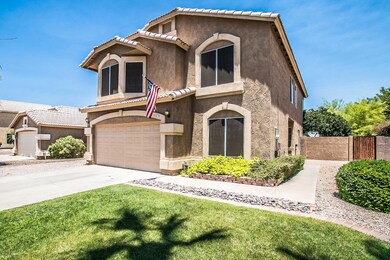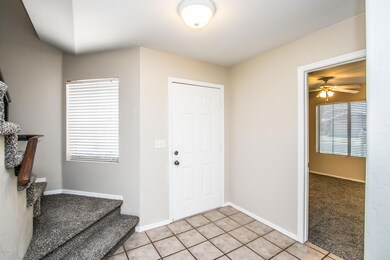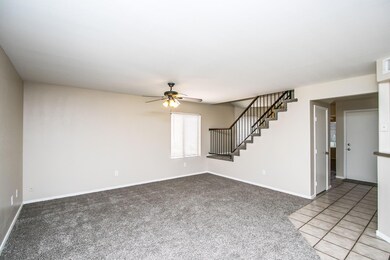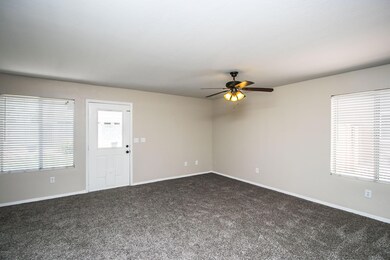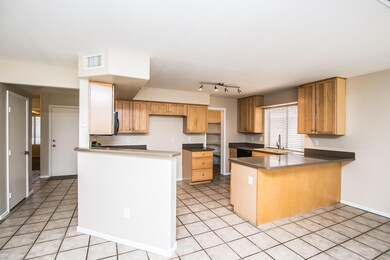
7412 E Lobo Ave Mesa, AZ 85209
Superstition Springs NeighborhoodHighlights
- Vaulted Ceiling
- Santa Barbara Architecture
- Balcony
- Superstition Springs Elementary School Rated A
- Covered patio or porch
- Double Pane Windows
About This Home
As of July 2019Family home with 5 bedrooms and 3 baths that has new interior paint and new carpet throughout. The home is a very popular floor plan in this community with a beautiful grass front and backyard for the dogs and kids to enjoy. The home has a family room, bedroom and bath downstairs and upstairs has a large loft with built in entertainment area. There are also 4 more bedrooms and 2 baths upstairs with a walk out deck over looking the backyard. The A/C unit was replaced in 2014. This home is move in ready and is a must see today.
Last Agent to Sell the Property
Realty Executives License #SA646088000 Listed on: 06/25/2019

Home Details
Home Type
- Single Family
Est. Annual Taxes
- $1,372
Year Built
- Built in 1994
Lot Details
- 5,685 Sq Ft Lot
- Block Wall Fence
- Front and Back Yard Sprinklers
- Grass Covered Lot
HOA Fees
- $38 Monthly HOA Fees
Parking
- 2 Car Garage
Home Design
- Santa Barbara Architecture
- Wood Frame Construction
- Tile Roof
- Stucco
Interior Spaces
- 2,169 Sq Ft Home
- 2-Story Property
- Vaulted Ceiling
- Double Pane Windows
- Washer and Dryer Hookup
Kitchen
- Breakfast Bar
- Built-In Microwave
Flooring
- Carpet
- Tile
Bedrooms and Bathrooms
- 5 Bedrooms
- Primary Bathroom is a Full Bathroom
- 3 Bathrooms
- Dual Vanity Sinks in Primary Bathroom
- Bathtub With Separate Shower Stall
Outdoor Features
- Balcony
- Covered patio or porch
Schools
- Superstition Springs Elementary School
- Highland Elementary Middle School
- Highland Elementary School
Utilities
- Refrigerated Cooling System
- Heating System Uses Natural Gas
Listing and Financial Details
- Tax Lot 201
- Assessor Parcel Number 309-07-757
Community Details
Overview
- Association fees include ground maintenance
- Superstition Springs Association, Phone Number (480) 854-1123
- Superstition Springs Village Subdivision
Recreation
- Community Playground
- Bike Trail
Ownership History
Purchase Details
Home Financials for this Owner
Home Financials are based on the most recent Mortgage that was taken out on this home.Purchase Details
Home Financials for this Owner
Home Financials are based on the most recent Mortgage that was taken out on this home.Purchase Details
Home Financials for this Owner
Home Financials are based on the most recent Mortgage that was taken out on this home.Purchase Details
Purchase Details
Purchase Details
Home Financials for this Owner
Home Financials are based on the most recent Mortgage that was taken out on this home.Purchase Details
Home Financials for this Owner
Home Financials are based on the most recent Mortgage that was taken out on this home.Purchase Details
Home Financials for this Owner
Home Financials are based on the most recent Mortgage that was taken out on this home.Purchase Details
Home Financials for this Owner
Home Financials are based on the most recent Mortgage that was taken out on this home.Similar Homes in Mesa, AZ
Home Values in the Area
Average Home Value in this Area
Purchase History
| Date | Type | Sale Price | Title Company |
|---|---|---|---|
| Interfamily Deed Transfer | -- | Os National Llc | |
| Warranty Deed | $306,000 | First Integrity Title Agency | |
| Warranty Deed | $169,900 | Grand Canyon Title Agency In | |
| Quit Claim Deed | -- | None Available | |
| Interfamily Deed Transfer | -- | None Available | |
| Warranty Deed | $289,900 | Transnation Title Ins Co | |
| Interfamily Deed Transfer | -- | Fidelity National Title | |
| Warranty Deed | $233,400 | Fidelity National Title | |
| Joint Tenancy Deed | $123,000 | Chicago Title Insurance Co | |
| Joint Tenancy Deed | $90,000 | Chicago Title Insurance Co |
Mortgage History
| Date | Status | Loan Amount | Loan Type |
|---|---|---|---|
| Open | $826,242,000 | Construction | |
| Previous Owner | $166,822 | FHA | |
| Previous Owner | $57,980 | Stand Alone Second | |
| Previous Owner | $231,920 | Purchase Money Mortgage | |
| Previous Owner | $186,700 | Purchase Money Mortgage | |
| Previous Owner | $90,409 | Unknown | |
| Previous Owner | $116,850 | New Conventional | |
| Previous Owner | $85,500 | New Conventional |
Property History
| Date | Event | Price | Change | Sq Ft Price |
|---|---|---|---|---|
| 08/17/2019 08/17/19 | Rented | $1,945 | 0.0% | -- |
| 08/11/2019 08/11/19 | Under Contract | -- | -- | -- |
| 08/09/2019 08/09/19 | For Rent | $1,945 | 0.0% | -- |
| 07/23/2019 07/23/19 | Sold | $306,000 | -2.9% | $141 / Sq Ft |
| 07/01/2019 07/01/19 | Pending | -- | -- | -- |
| 06/25/2019 06/25/19 | For Sale | $315,000 | +85.4% | $145 / Sq Ft |
| 10/02/2012 10/02/12 | Sold | $169,900 | 0.0% | $78 / Sq Ft |
| 06/14/2012 06/14/12 | Pending | -- | -- | -- |
| 06/11/2012 06/11/12 | Off Market | $169,900 | -- | -- |
| 06/06/2012 06/06/12 | For Sale | $169,900 | -- | $78 / Sq Ft |
Tax History Compared to Growth
Tax History
| Year | Tax Paid | Tax Assessment Tax Assessment Total Assessment is a certain percentage of the fair market value that is determined by local assessors to be the total taxable value of land and additions on the property. | Land | Improvement |
|---|---|---|---|---|
| 2025 | $1,766 | $20,846 | -- | -- |
| 2024 | $1,811 | $19,853 | -- | -- |
| 2023 | $1,811 | $34,310 | $6,860 | $27,450 |
| 2022 | $1,770 | $26,660 | $5,330 | $21,330 |
| 2021 | $1,870 | $25,050 | $5,010 | $20,040 |
| 2020 | $1,839 | $22,880 | $4,570 | $18,310 |
| 2019 | $1,442 | $20,830 | $4,160 | $16,670 |
| 2018 | $1,372 | $19,580 | $3,910 | $15,670 |
| 2017 | $1,329 | $18,310 | $3,660 | $14,650 |
| 2016 | $1,372 | $17,810 | $3,560 | $14,250 |
| 2015 | $1,264 | $16,910 | $3,380 | $13,530 |
Agents Affiliated with this Home
-
Lenny Behie

Seller's Agent in 2019
Lenny Behie
Realty Executives
(602) 319-8868
587 Total Sales
-
Melissa McAfee
M
Seller's Agent in 2019
Melissa McAfee
Evergreen Live (AZ), LLC
(480) 937-7008
-
Alan Aho

Buyer's Agent in 2019
Alan Aho
Call Realty, Inc.
(480) 234-1991
1 in this area
403 Total Sales
-
Steve Longshore

Seller's Agent in 2012
Steve Longshore
West USA Realty
(480) 628-2885
26 Total Sales
-
Kimberlee Coleman

Buyer's Agent in 2012
Kimberlee Coleman
ProSmart Realty
(480) 329-3279
1 in this area
16 Total Sales
Map
Source: Arizona Regional Multiple Listing Service (ARMLS)
MLS Number: 5944252
APN: 309-07-757
- 7552 E Lobo Ave
- 7239 E Madero Ave
- 7266 E Monte Ave
- 7463 E Monte Ave Unit 3
- 2560 S Rowen
- 7344 E Lindner Cir
- 7460 E Kiowa Ave
- 7252 E Nido Ave
- 7325 E Kiva Ave
- 7464 E Lompoc Ave
- 7130 E Laguna Azul Ave
- 7144 E Lakeview Ave
- 2027 S Rowen
- 7103 E Medina Ave
- 7346 E Naranja Ave Unit 6
- 7029 E Monte Cir Unit 7
- 7442 E Baseline Rd
- 7101 E Baseline Rd
- 7140 E Juanita Ave
- 7326 E Juanita Ave
