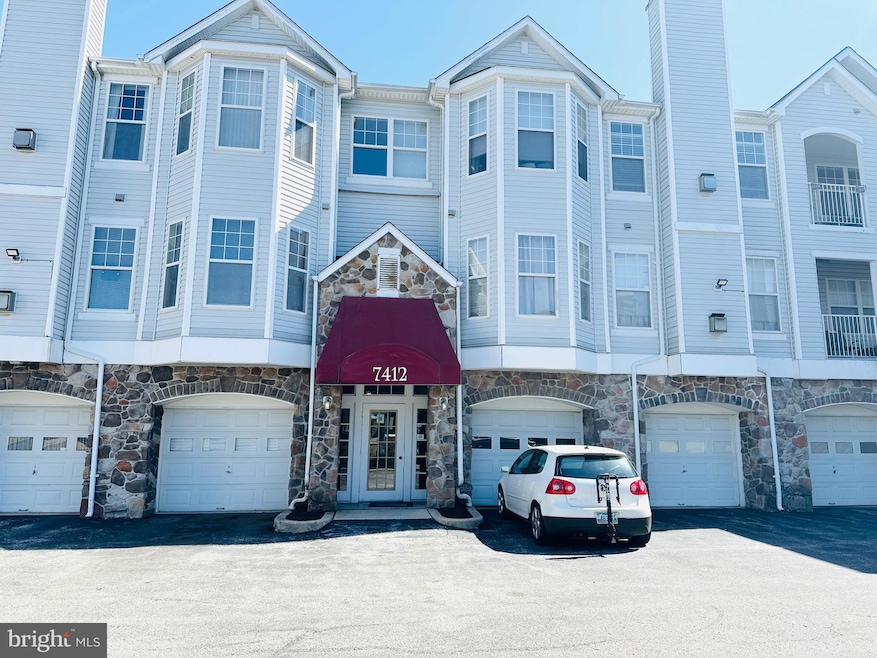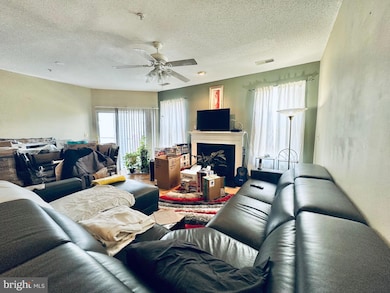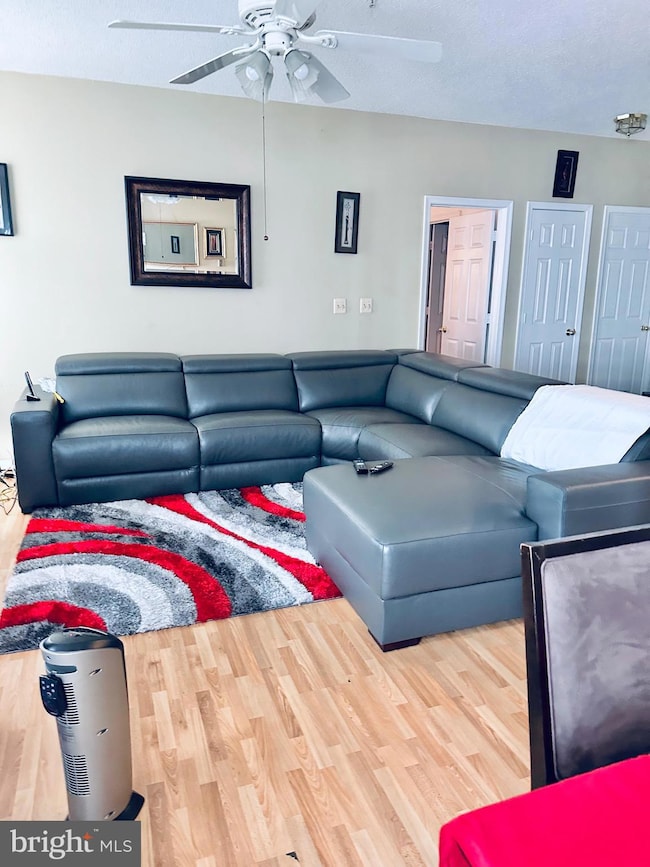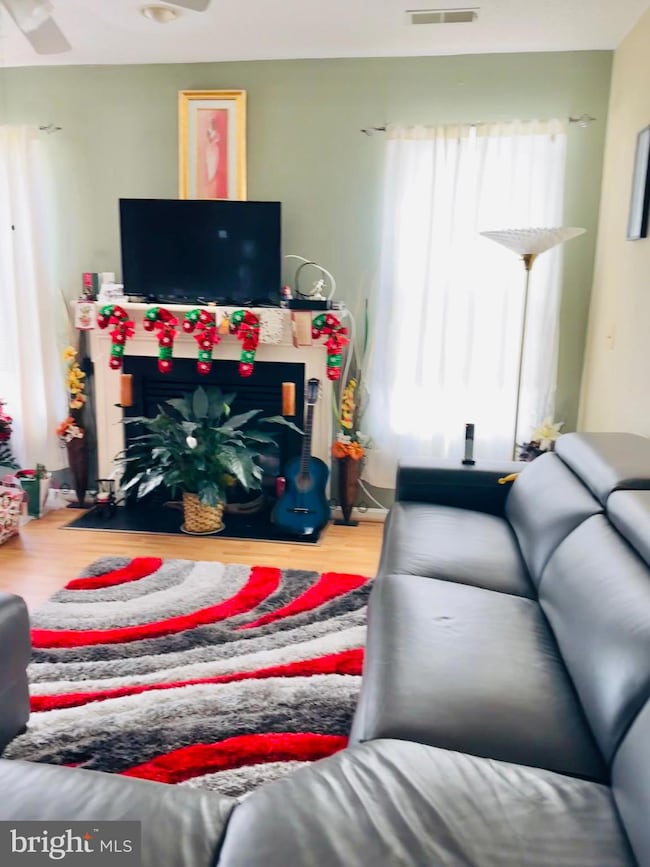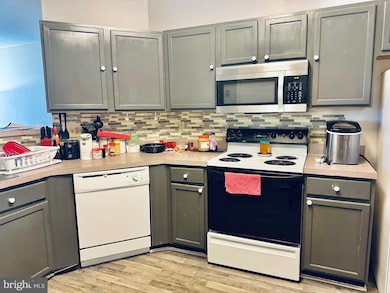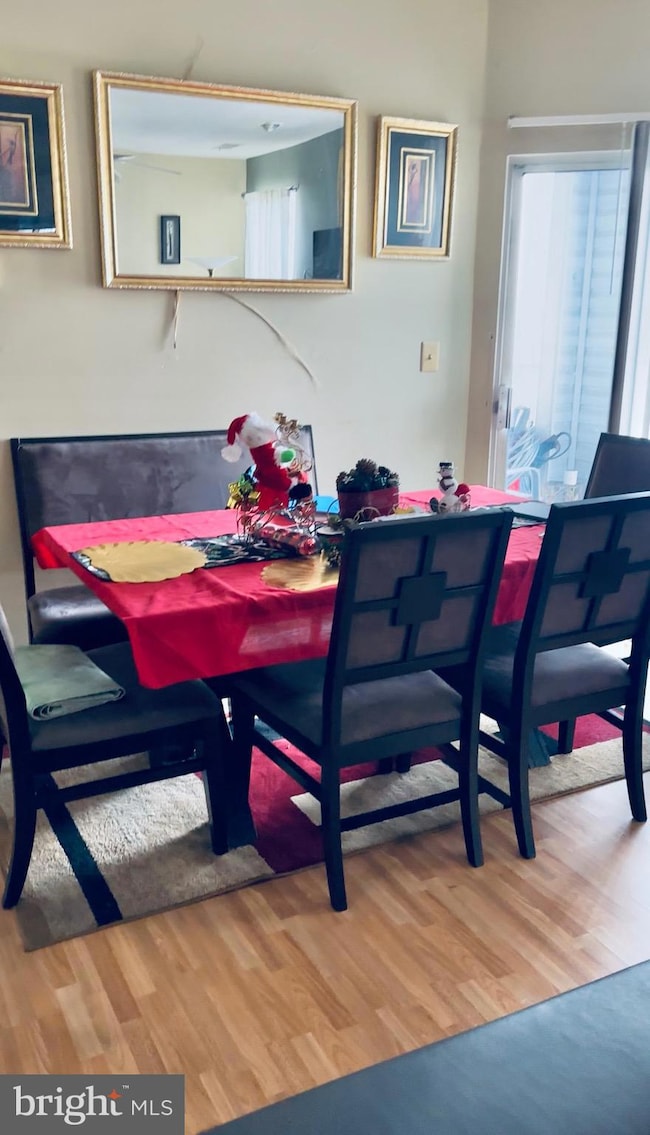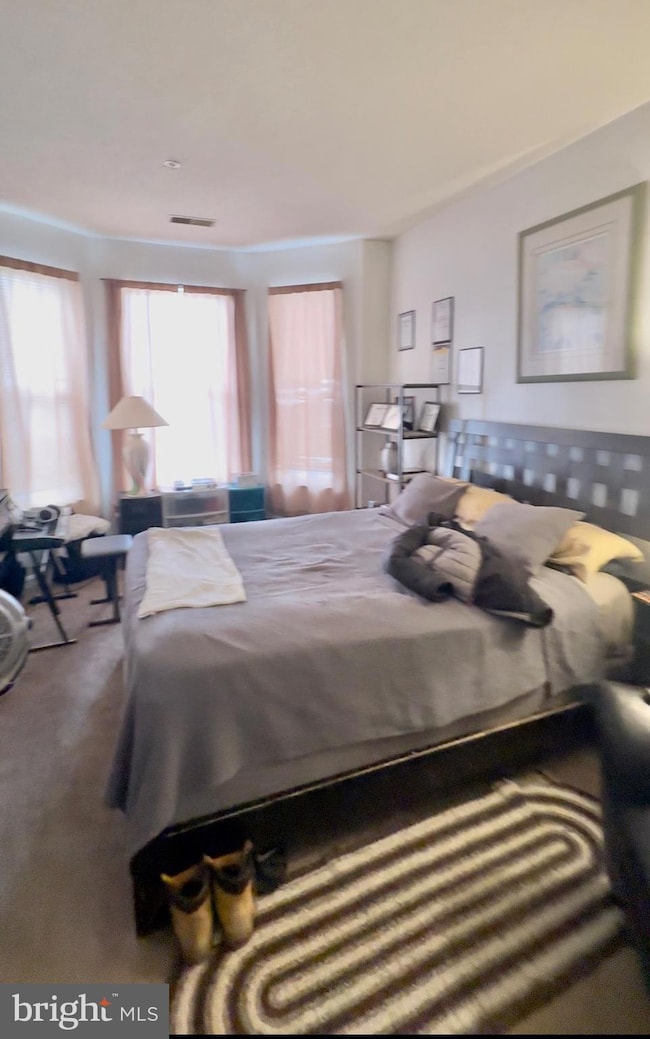
7412 Hindon Cir Windsor Mill, MD 21244
Milford Mill NeighborhoodHighlights
- Gated Community
- Contemporary Architecture
- 1 Fireplace
- Open Floorplan
- Wood Flooring
- Eat-In Kitchen
About This Home
As of July 2025Beautiful 2 bedrooms, 2 full bathrooms condo featuring beautiful updated laminate flooring, ceiling fans, 9ft ceiling throughout, beautiful upgraded eat in kitchen with backsplash, laundry, living room area with gas fireplace, walk out to balcony, split floorpan with two primary bedrooms on either side of the living room/kitchen area for convenient separate privacy, 2 full bathrooms, both with soaking tubs. Condo is located on the 2nd floor. Water included in condo fee. Gated community. Conventional, Cash or VA financing only! NOT FHA approved. Currently is occupied by tenants. Please allow 30 days for tenant to vacate, unless buyer is an investor interested in extending her lease. Seller will provide a concession to buyer for painting/cosmetic improvements.
Last Agent to Sell the Property
Keller Williams Legacy License #607620 Listed on: 04/04/2025

Property Details
Home Type
- Condominium
Est. Annual Taxes
- $2,014
Year Built
- Built in 1998
Lot Details
- Property is in very good condition
HOA Fees
- $330 Monthly HOA Fees
Home Design
- Contemporary Architecture
- Aluminum Siding
Interior Spaces
- 1,142 Sq Ft Home
- Property has 1 Level
- Open Floorplan
- 1 Fireplace
- Window Treatments
- Combination Dining and Living Room
- Wood Flooring
Kitchen
- Eat-In Kitchen
- Electric Oven or Range
- Range Hood
- Dishwasher
Bedrooms and Bathrooms
- 2 Main Level Bedrooms
- 2 Full Bathrooms
Laundry
- Laundry in unit
- Dryer
- Front Loading Washer
Parking
- 6 Open Parking Spaces
- 6 Parking Spaces
- On-Street Parking
- Parking Lot
Utilities
- Forced Air Heating and Cooling System
- Natural Gas Water Heater
Listing and Financial Details
- Assessor Parcel Number 04022300001737
Community Details
Overview
- Association fees include lawn maintenance, management, insurance, parking fee, snow removal, trash
- Low-Rise Condominium
- Devon Court Community
- Devon Court Subdivision
Amenities
- Common Area
Pet Policy
- Pets allowed on a case-by-case basis
Security
- Security Service
- Gated Community
Ownership History
Purchase Details
Purchase Details
Similar Homes in Windsor Mill, MD
Home Values in the Area
Average Home Value in this Area
Purchase History
| Date | Type | Sale Price | Title Company |
|---|---|---|---|
| Deed | $131,500 | -- | |
| Deed | $105,875 | -- |
Mortgage History
| Date | Status | Loan Amount | Loan Type |
|---|---|---|---|
| Open | $156,000 | Stand Alone Second |
Property History
| Date | Event | Price | Change | Sq Ft Price |
|---|---|---|---|---|
| 07/18/2025 07/18/25 | Sold | $210,000 | +5.5% | $184 / Sq Ft |
| 04/04/2025 04/04/25 | For Sale | $199,000 | -- | $174 / Sq Ft |
Tax History Compared to Growth
Tax History
| Year | Tax Paid | Tax Assessment Tax Assessment Total Assessment is a certain percentage of the fair market value that is determined by local assessors to be the total taxable value of land and additions on the property. | Land | Improvement |
|---|---|---|---|---|
| 2025 | $2,603 | $141,333 | -- | -- |
| 2024 | $2,603 | $127,000 | $45,000 | $82,000 |
| 2023 | $2,488 | $120,333 | $0 | $0 |
| 2022 | $2,350 | $113,667 | $0 | $0 |
| 2021 | $1,129 | $107,000 | $35,000 | $72,000 |
| 2020 | $1,286 | $106,133 | $0 | $0 |
| 2019 | $1,276 | $105,267 | $0 | $0 |
| 2018 | $2,150 | $104,400 | $33,700 | $70,700 |
| 2017 | $1,994 | $104,400 | $0 | $0 |
| 2016 | $2,432 | $104,400 | $0 | $0 |
| 2015 | $2,432 | $118,000 | $0 | $0 |
| 2014 | $2,432 | $118,000 | $0 | $0 |
Agents Affiliated with this Home
-

Seller's Agent in 2025
Jackie Ovad
Keller Williams Legacy
(410) 599-9305
4 in this area
137 Total Sales
-

Buyer's Agent in 2025
Vishal Doddanna
Keller Williams Realty Centre
(443) 718-9646
2 in this area
103 Total Sales
Map
Source: Bright MLS
MLS Number: MDBC2122090
APN: 02-2300001737
- 7432 Hindon Cir Unit 204
- 7304 Hitchcock Ln
- 7206 Bogley Rd Unit 102
- 7205 Bogley Rd Unit 202
- 7201 Bogley Rd Unit 203
- 2607 Claybrooke Dr
- 2610 Hallam Ct
- 2704 Gresham Way Unit 303
- 2616 Camberwell Ct
- 1884 Ritter Dr
- 7522 Haystack Dr
- 7553 Dundee Rd
- 7703 Meander Ct N
- 7757 Meander Ct S
- 7755 Meander Ct S
- 7753 Meander Ct S
- 7743 Meander Ct S
- 7112 Munford Rd
- 7706 Johnnycake Rd
- 7708 Johnnycake Rd
