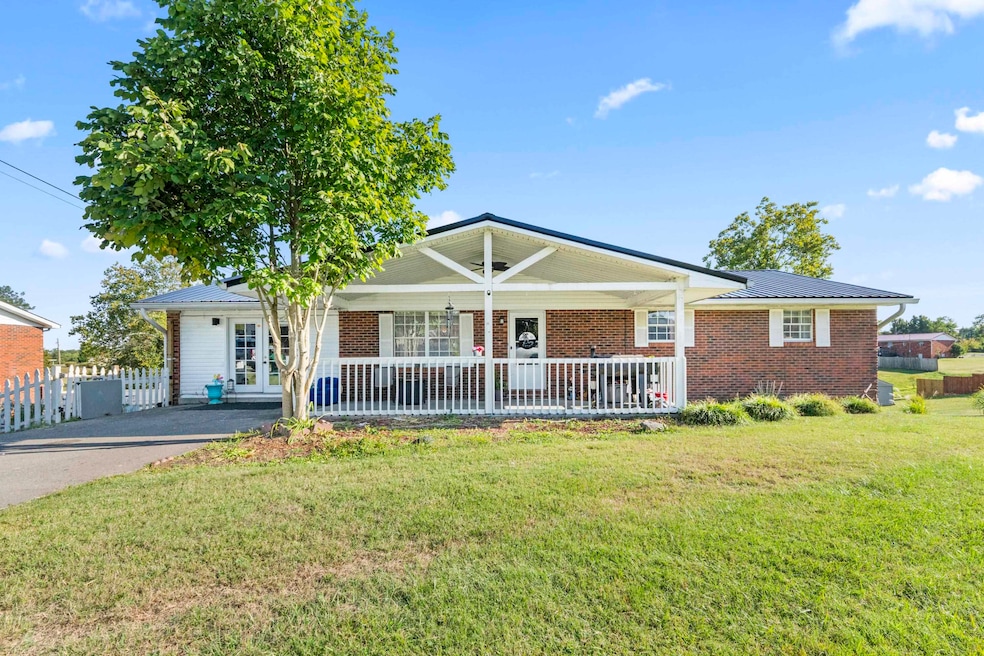7412 Nekirk Rd Ashland, KY 41102
Rockdale NeighborhoodEstimated payment $1,542/month
Highlights
- Hot Property
- Ranch Style House
- Brick Veneer
- Spa
- Porch
- Living Room
About This Home
Charming Brick Ranch Home with Room to Grow!Welcome to your dream home! This delightful brick ranch house is perfectly situated in a serene neighborhood, offering a blend of comfort and functionality. With 4 generous bedrooms and 2.5 baths, there’s ample space for family living and hosting guests. The open concept design allows the inviting living room to seamlessly flow into the kitchen, creating a warm and welcoming atmosphere ideal for gatherings, family meals, and everyday living. One of the standout features of this home is the vast unfinished basement, which provides plenty of storage options and endless possibilities for future customization. Whether you envision a recreation room, a home gym, or additional living space, this basement is a blank canvas ready for your personal touch.Step outside to discover your own outdoor oasis in the fenced backyard, perfect for pets and children to play safely. The property is not only spacious but also offers the unique opportunity to keep farm animals right at home—imagine the joy of raising goats or chickens in your backyard!Conveniently located close to Walmart, Camp Landing, and FatAsh, this home offers easy access to shopping, dining, and entertainment. With its charming features, potential for customization, and the perfect blend of indoor and outdoor living, this home is a rare find. Don’t miss your chance to own this wonderful property—schedule a viewing today and envision your future in this beautiful brick ranch!
Open House Schedule
-
Saturday, September 20, 20251:00 to 3:00 pm9/20/2025 1:00:00 PM +00:009/20/2025 3:00:00 PM +00:00Add to Calendar
Home Details
Home Type
- Single Family
Est. Annual Taxes
- $2,934
Year Built
- Built in 1979
Lot Details
- Lot Dimensions are 100x200
- Fenced
Parking
- No Garage
Home Design
- Ranch Style House
- Brick Veneer
- Block Foundation
- Metal Roof
Interior Spaces
- 1,749 Sq Ft Home
- Wood Burning Fireplace
- Living Room
- Unfinished Basement
Bedrooms and Bathrooms
- 4 Bedrooms
Outdoor Features
- Spa
- Storage Shed
- Porch
Utilities
- Forced Air Heating and Cooling System
Map
Home Values in the Area
Average Home Value in this Area
Tax History
| Year | Tax Paid | Tax Assessment Tax Assessment Total Assessment is a certain percentage of the fair market value that is determined by local assessors to be the total taxable value of land and additions on the property. | Land | Improvement |
|---|---|---|---|---|
| 2024 | $2,934 | $207,500 | $30,000 | $177,500 |
| 2023 | $2,482 | $176,900 | $20,000 | $156,900 |
| 2022 | $2,480 | $176,900 | $20,000 | $156,900 |
| 2021 | $1,097 | $118,000 | $10,000 | $108,000 |
| 2020 | $1,138 | $118,000 | $10,000 | $108,000 |
| 2019 | $1,690 | $118,000 | $0 | $0 |
| 2018 | $1,679 | $118,000 | $0 | $0 |
| 2017 | $1,637 | $118,000 | $0 | $0 |
| 2016 | $1,564 | $118,000 | $10,000 | $108,000 |
| 2015 | $1,637 | $118,000 | $10,000 | $108,000 |
| 2012 | $1,476 | $118,000 | $10,000 | $108,000 |
Property History
| Date | Event | Price | Change | Sq Ft Price |
|---|---|---|---|---|
| 09/12/2025 09/12/25 | For Sale | $245,500 | +18.3% | $140 / Sq Ft |
| 10/23/2023 10/23/23 | Sold | $207,500 | 0.0% | $81 / Sq Ft |
| 10/20/2023 10/20/23 | Off Market | $207,500 | -- | -- |
| 09/08/2023 09/08/23 | For Sale | $219,500 | +24.1% | $86 / Sq Ft |
| 04/16/2021 04/16/21 | Sold | $176,900 | -- | $71 / Sq Ft |
| 03/16/2021 03/16/21 | Pending | -- | -- | -- |
Purchase History
| Date | Type | Sale Price | Title Company |
|---|---|---|---|
| Warranty Deed | $207,500 | None Listed On Document | |
| Warranty Deed | $176,900 | Bestitle Title Agency |
Mortgage History
| Date | Status | Loan Amount | Loan Type |
|---|---|---|---|
| Open | $60,535 | FHA | |
| Open | $202,150 | FHA | |
| Closed | $200,956 | FHA | |
| Previous Owner | $174,145 | FHA | |
| Previous Owner | $173,695 | FHA |
Source: Ashland Area Board of REALTORS®
MLS Number: 59434
APN: 015-01-00-341.00
- 241 W Vanbibber Dr
- 422 Oak Terrace Dr
- 7844 Hall Ridge
- 0 Grandview Lake Rd
- 6700 Countryside Dr
- 6232 Kyle Ct
- 1262 W Greenhill Rd
- 0 Dee Ct
- 5415 Bybee Rd
- 0 Terrace Blvd and Peacock Rd
- 6108 Bertha Dr
- 5533 Don Rd
- 1719 Booth Quillen Rd
- 225 W Dog Ridge Rd
- 1712 Happy Hill Dr
- 1788 Drop Tine Ln
- 10401 Riekert Dr
- 1432 Louise Dr
- 10423 Riekert Dr
- 912 Shady Oak Dr
- 200 Providence Hill Dr
- 1916 Beech St Unit A2
- 2930-2950 Auburn Rd
- 2305-2309 Adams Ave Unit 27
- 2305 Adams Ave Unit 25
- 525 10th St W Unit 525 10TH STREET WEST
- 511 2nd St Unit 3
- 511 2nd St Unit 1
- 511 2nd St Unit 4
- 403 8th Ave Unit 1
- 1212 7th St
- 1024-1028 8th St Unit 2
- 903-911 9th Ave
- 1127 9th St
- 909 11th Ave
- 914 10th St
- 428 13th St
- 428 13th St
- 919 13th St Unit 2
- 1439 6th Ave







