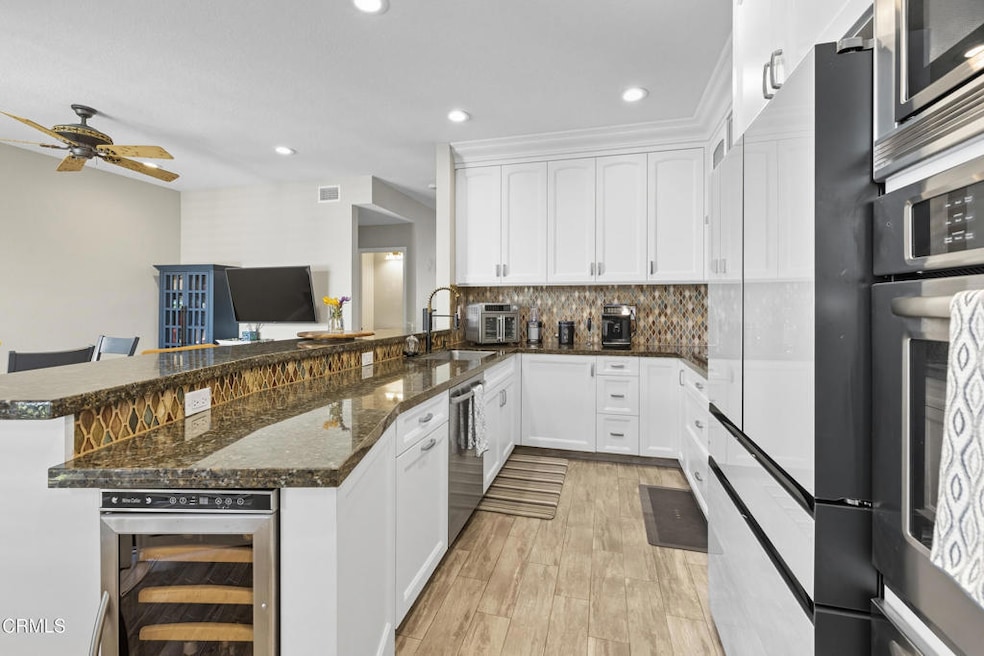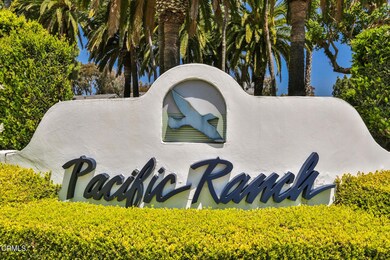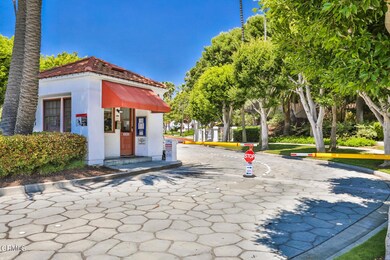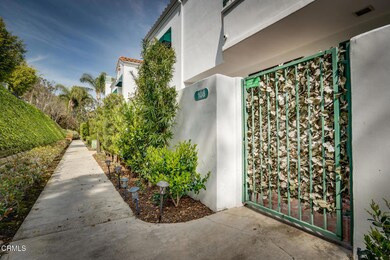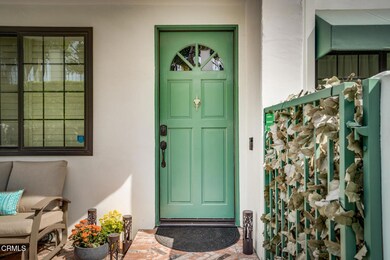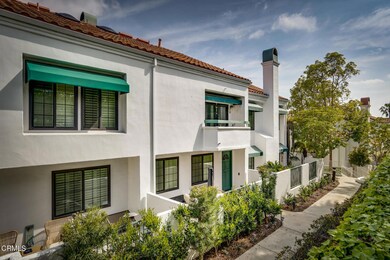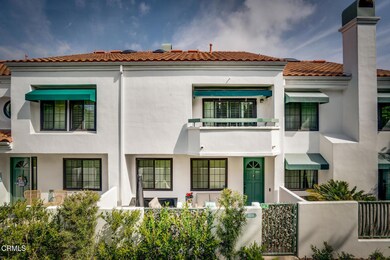7412 Seabluff Dr Unit 108 Huntington Beach, CA 92648
Estimated payment $8,065/month
Highlights
- Private Pool
- Updated Kitchen
- Meeting Room
- Ethel Dwyer Middle Rated A-
- Granite Countertops
- 2 Car Attached Garage
About This Home
Located in Pacific Ranch, this neighborhood offers lush, landscaped grounds and a security-gated entrance. This Barcelona model is a Tri-Level and has been remodeled/updated. Location, location, location, as you enter through the sun-filled front patio, notice the quiet location within the complex. Many units look down or can hear cars coming and going. The front door opens into an oversized living room, where you can cozy up by the fireplace. The updated kitchen features a breakfast bar, stainless-steel appliances, granite counters, and oversized white cabinetry with all the features you are looking for, such as pull-out shelving, a corner lazy Susan, a bread warmer, and glass accents. Not to mention the custom backsplash that runs up to hidden lights under the cabinets. The kitchen's newest features include a motion-activated faucet and a glass rinser. The 5-burner gas stove is perfect for cooking family meals and entertaining larger groups. Adjacent to the kitchen is the second back patio, ideal for outdoor dining. Three bedrooms are located upstairs, and the primary bedroom and bath are stunning; the bathroom feels like you are in a luxurious hotel. There is also an oversized extra room on the lower level that can be used as a guest room, office, or workout room, and features its own en-suite bathroom with a shower. There is a convenient inside laundry room and direct garage access. Enjoy a stroll through the lighted park-like grounds with three pools, three spas, BBQ, & clubhouses. This unit has sunshine on the three different patios. The back patio sun arrives around 7-8 AM, from there relax on the front patio and enjoy the surrounding greenery. The late afternoon sun peaks on the primary balcony/patio, where you can appreciate the comfortable ocean breezes from the southwest that flow through the bedrooms upstairs. The quiet and privacy of this backside location is ideal. Do you love the Beach Life? Pacific Ranch is approximately 1.5 miles from the ocean. from the beautiful beaches of Huntington Beach, the popular Pacific City and Seacliff Shopping Center, Main Street Village, and the infamous HB Pier, with breathtaking sunsets that remind me of Hawaii. Enjoy great shops and eateries while being surrounded by award-winning schools. You will be living the coastal lifestyle at its finest.
Listing Agent
Engel & Völkers La Canada Brokerage Email: bad@brucedilbeck.com License #00937191 Listed on: 10/04/2025

Townhouse Details
Home Type
- Townhome
Est. Annual Taxes
- $13,654
Year Built
- Built in 1989
Lot Details
- 1,000 Sq Ft Lot
- Two or More Common Walls
- No Sprinklers
HOA Fees
- $595 Monthly HOA Fees
Parking
- 2 Car Attached Garage
- Parking Available
- Two Garage Doors
Home Design
- Planned Development
- Tile Roof
Interior Spaces
- 2,150 Sq Ft Home
- Living Room with Fireplace
- Laundry Room
Kitchen
- Updated Kitchen
- Breakfast Bar
- Gas Cooktop
- Dishwasher
- Granite Countertops
Flooring
- Carpet
- Tile
Bedrooms and Bathrooms
- 4 Bedrooms
- Bathtub
Pool
- Private Pool
- Spa
Outdoor Features
- Open Patio
Utilities
- Forced Air Heating and Cooling System
- Water Heater
Listing and Financial Details
- Tax Tract Number 993
- Assessor Parcel Number 93715440
Community Details
Overview
- Pacific Ranch HOA, Phone Number (714) 508-9070
- Jeff Weber, Community Manager Association
- Optimum Professional Property Management HOA
- Pacific Ranch Townhomes Subdivision
Amenities
- Meeting Room
Recreation
- Community Pool
- Community Spa
Map
Home Values in the Area
Average Home Value in this Area
Tax History
| Year | Tax Paid | Tax Assessment Tax Assessment Total Assessment is a certain percentage of the fair market value that is determined by local assessors to be the total taxable value of land and additions on the property. | Land | Improvement |
|---|---|---|---|---|
| 2025 | $13,654 | $1,227,354 | $1,000,270 | $227,084 |
| 2024 | $13,654 | $1,203,289 | $980,657 | $222,632 |
| 2023 | $4,068 | $342,820 | $104,661 | $238,159 |
| 2022 | $3,960 | $336,099 | $102,609 | $233,490 |
| 2021 | $3,886 | $329,509 | $100,597 | $228,912 |
| 2020 | $3,859 | $326,131 | $99,566 | $226,565 |
| 2019 | $3,814 | $319,737 | $97,614 | $222,123 |
| 2018 | $3,755 | $313,468 | $95,700 | $217,768 |
| 2017 | $3,704 | $307,322 | $93,823 | $213,499 |
| 2016 | $3,544 | $301,297 | $91,984 | $209,313 |
| 2015 | $3,508 | $296,772 | $90,603 | $206,169 |
| 2014 | $3,434 | $290,959 | $88,828 | $202,131 |
Property History
| Date | Event | Price | List to Sale | Price per Sq Ft | Prior Sale |
|---|---|---|---|---|---|
| 11/20/2025 11/20/25 | Price Changed | $1,198,888 | -4.0% | $558 / Sq Ft | |
| 10/18/2025 10/18/25 | Price Changed | $1,248,888 | 0.0% | $581 / Sq Ft | |
| 10/04/2025 10/04/25 | For Sale | $1,249,000 | +6.1% | $581 / Sq Ft | |
| 04/20/2023 04/20/23 | Sold | $1,176,696 | +3.8% | $589 / Sq Ft | View Prior Sale |
| 03/22/2023 03/22/23 | Pending | -- | -- | -- | |
| 03/22/2023 03/22/23 | For Sale | $1,134,000 | -- | $568 / Sq Ft |
Purchase History
| Date | Type | Sale Price | Title Company |
|---|---|---|---|
| Grant Deed | $1,180,000 | Chicago Title Company | |
| Deed | -- | Chicago Title | |
| Interfamily Deed Transfer | -- | First American Title Company | |
| Interfamily Deed Transfer | -- | First American Title Company | |
| Interfamily Deed Transfer | -- | None Available | |
| Grant Deed | $219,000 | North American Title | |
| Grant Deed | -- | Guardian Title Company | |
| Grant Deed | -- | Guardian Title Company |
Mortgage History
| Date | Status | Loan Amount | Loan Type |
|---|---|---|---|
| Previous Owner | $271,750 | New Conventional | |
| Previous Owner | $207,000 | No Value Available | |
| Previous Owner | $155,000 | No Value Available |
Source: Pasadena-Foothills Association of REALTORS®
MLS Number: P1-24413
APN: 937-154-40
- 7401 Seabluff Dr
- 19502 Ranch Ln Unit 112
- 19451 Pompano Ln Unit 110
- 7402 Yellowtail Dr Unit 204
- 7262 Yellowtail Dr
- 19561 Pompano Ln Unit 106
- 19562 Pompano Ln Unit 107
- 19562 Pompano Ln Unit 108
- 19581 Pompano Ln Unit 107
- 19412 Pompano Ln Unit 106
- 19311 Sunray Ln Unit 426
- 215 Wichita Ave Unit 106
- 302 Cleveland Ave
- 19172 Holly Ln Unit D
- 2612 Del Way Unit B
- 1915 Pine St
- 7445 Seastar Dr Unit 6
- 19091 Azul Ln
- 19109 Azul Ln
- 19061 Main St Unit 101
- 2221 Alabama St Unit 4
- 302 Cleveland Ave
- 7562 Seaspring Dr
- 19091 Azul Ln
- 2526 Delaware St
- 2111 California St Unit C
- 2201 Delaware St
- 7422 Seastar Dr Unit 4
- 19131 Delaware St
- 2511 Florida St Unit 1
- 2120 Delaware St Unit 3
- 1910 California St
- 1701 Park St
- 7805 Garfield Ave
- 19646 Surfbreaker Ln
- 19686 Surfbreaker Ln
- 18992 Florida St
- 19891-19895 Beach Blvd
- 1416 Alabama St Unit D
- 18832 Florida St
