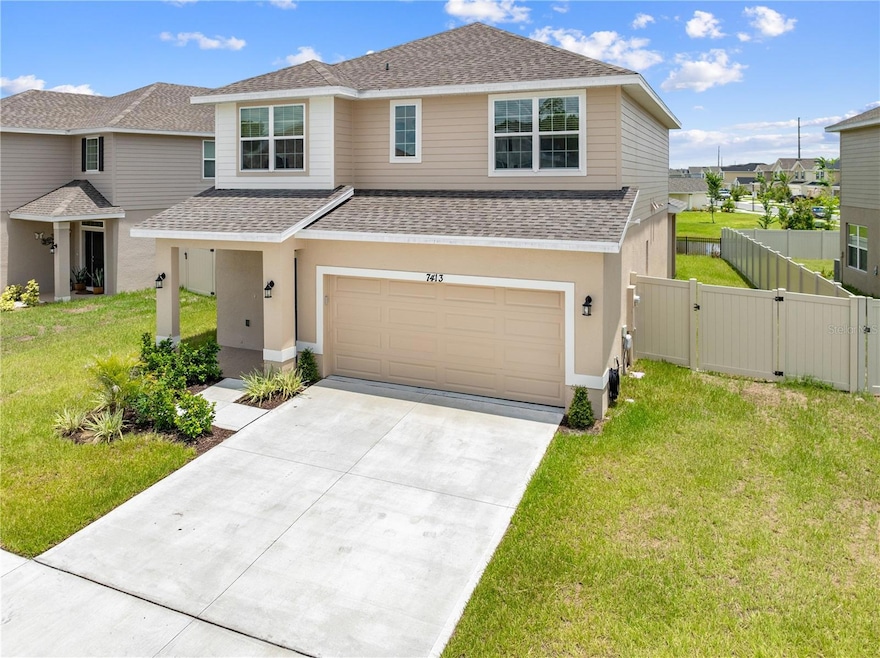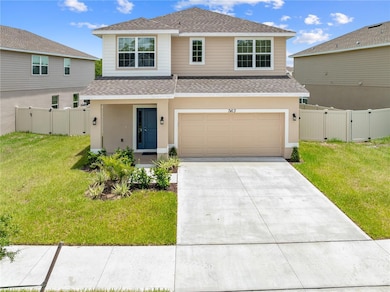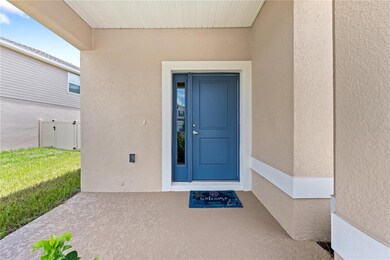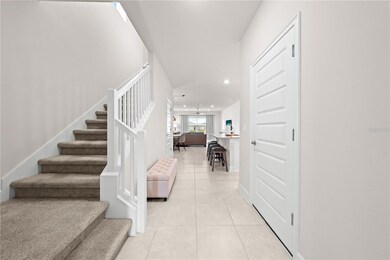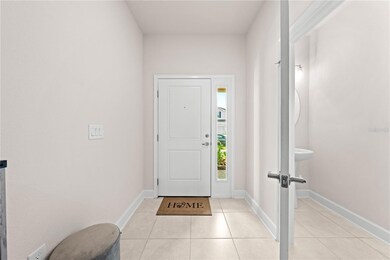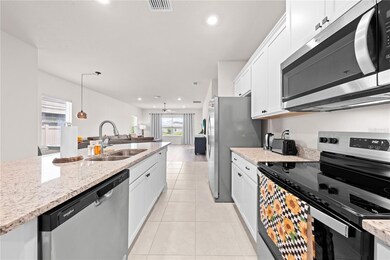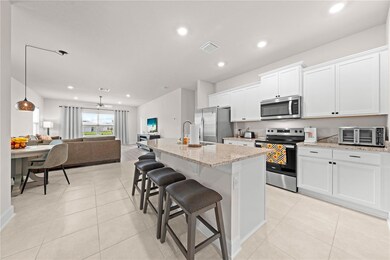7413 Bent Tree Loop St. Cloud, FL 34773
Highlights
- Popular Property
- New Construction
- Pond View
- Access To Pond
- Home fronts a pond
- Clubhouse
About This Home
Live in luxury and comfort in this beautifully upgraded rental home, available for $2,800/month with the option to lease fully furnished!
Unlike the standard builder model, this home includes all appliances, a garage door opener, and luxury vinyl plank flooring throughout the entire first-floor living areas no carpet downstairs!
Upstairs, you'll find an oversized loft/family room, ideal for entertaining, working from home, or simply relaxing. The loft offers beautiful pond views, adding a peaceful touch to your everyday living. Step outside to a fully fenced backyard, providing both privacy and security.
Whether you’re looking for a short- or long-term stay, furnished or unfurnished, this home is move-in ready and offers a lifestyle of convenience and elegance. Schedule your private tour today!
Listing Agent
ROYAL REALTY REAL ESTATE, LLC Brokerage Phone: 407-892-0123 License #3484227 Listed on: 06/20/2025
Home Details
Home Type
- Single Family
Est. Annual Taxes
- $698
Year Built
- Built in 2024 | New Construction
Lot Details
- 6,098 Sq Ft Lot
- Home fronts a pond
- West Facing Home
- Irrigation Equipment
Parking
- 2 Car Attached Garage
Interior Spaces
- 2,335 Sq Ft Home
- 2-Story Property
- Wet Bar
- High Ceiling
- Ceiling Fan
- Living Room
- Dining Room
- Loft
- Pond Views
- In Wall Pest System
- Laundry Room
Kitchen
- Range
- Microwave
- Dishwasher
- Disposal
Flooring
- Carpet
- Ceramic Tile
Bedrooms and Bathrooms
- 4 Bedrooms
- Primary Bedroom on Main
- Walk-In Closet
Outdoor Features
- Access To Pond
- Covered patio or porch
Schools
- Harmony Community Elementary School
- Harmony Middle School
- Harmony High School
Utilities
- Central Heating and Cooling System
- Cable TV Available
Listing and Financial Details
- Residential Lease
- Property Available on 6/21/25
- $45 Application Fee
- No Minimum Lease Term
- Assessor Parcel Number 32-26-32-3596-000M-0020
Community Details
Overview
- Property has a Home Owners Association
- Beth Connor Association, Phone Number (321) 757-7902
- Built by Adams Homes of NW FL
- Harmony Central Ph 1 Subdivision, 2335 A Floorplan
Amenities
- Clubhouse
Recreation
- Community Pool
Pet Policy
- Dogs and Cats Allowed
Map
Source: Stellar MLS
MLS Number: S5129428
APN: 32-26-32-3596-000M-0020
- 7424 Bent Tree Loop
- 3672 Sagefield Dr
- 3690 Sagefield Dr
- 3696 Sagefield Dr
- 3744 Sagefield Dr
- 3882 Sagefield Dr
- 3888 Sagefield Dr
- 3891 Sagefield Dr
- 4486 Segafield
- 3924 Sagefield Dr
- 4472 Sagefield Dr
- 3927 Sagefield Dr
- 4469 Sagefield Dr
- 4464 Sagefield Dr
- 4456 Sagefield Dr
- 4450 Sagefield Dr
- 4433 Sagefield Dr
- 4410 Sagefield Dr
- 4394 Sagefield Dr
- 3447 Feathergrass Ct
