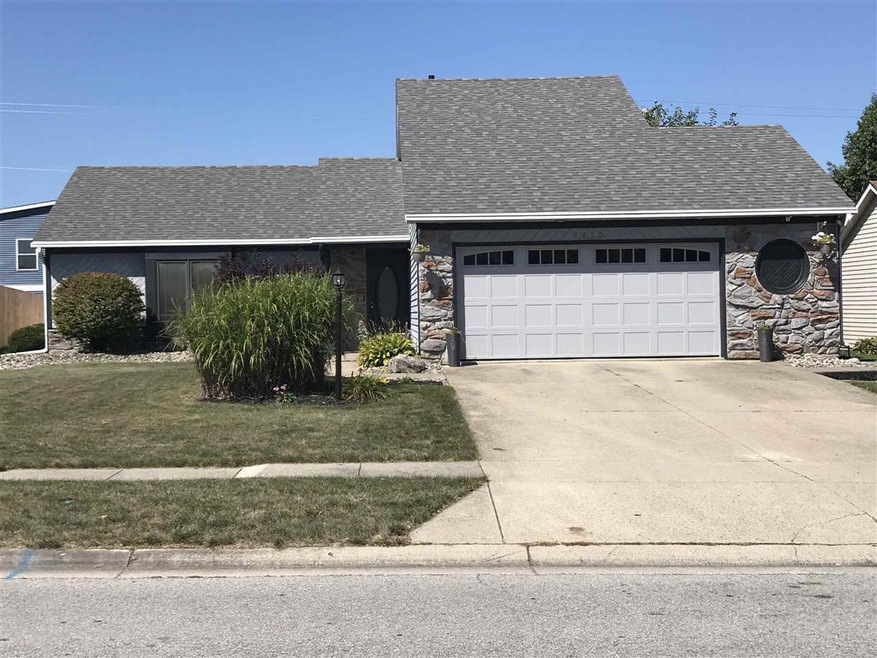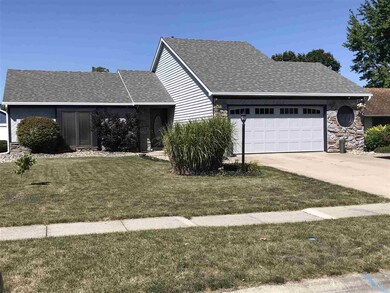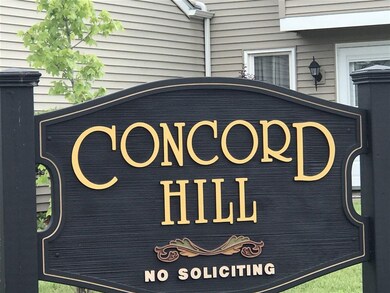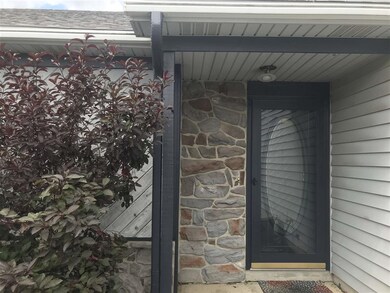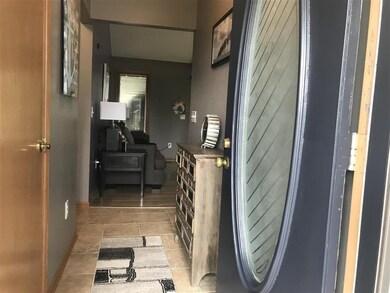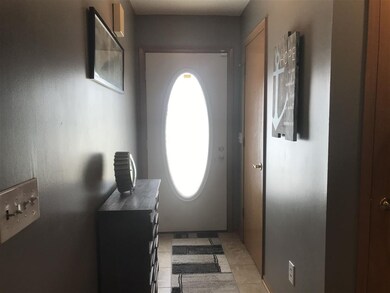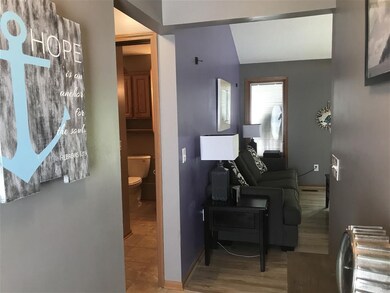
7413 Sunderland Dr Fort Wayne, IN 46835
Concord Hills NeighborhoodEstimated Value: $205,000 - $225,323
Highlights
- Vaulted Ceiling
- Great Room
- 2 Car Attached Garage
- Ranch Style House
- Beamed Ceilings
- Eat-In Kitchen
About This Home
As of October 2020Location. Location. This is a ranch, 2 bedrooms, 2 full baths. plus a 1/2 bath! This home has been well maintained and manicured. Many new updates inside and out. New fence, 2017, Back patio door, 2018, Roof/Tear-off, 2016, Garage Door/Opener, some interior rooms have been freshly painted, exterior trim/doors have been freshly painted, newly stained deck/outside area. Schedule a showing today!
Last Agent to Sell the Property
Lynn Ault
North Eastern Group Realty Listed on: 08/28/2020

Home Details
Home Type
- Single Family
Est. Annual Taxes
- $1,321
Year Built
- Built in 1987
Lot Details
- 9,100 Sq Ft Lot
- Lot Dimensions are 70x130
- Privacy Fence
- Vinyl Fence
- Landscaped
- Level Lot
HOA Fees
- $7 Monthly HOA Fees
Parking
- 2 Car Attached Garage
- Garage Door Opener
- Driveway
- Off-Street Parking
Home Design
- Ranch Style House
- Shingle Roof
- Asphalt Roof
- Stone Exterior Construction
- Vinyl Construction Material
Interior Spaces
- 1,116 Sq Ft Home
- Woodwork
- Beamed Ceilings
- Vaulted Ceiling
- Ceiling Fan
- Entrance Foyer
- Great Room
- Storm Doors
Kitchen
- Eat-In Kitchen
- Breakfast Bar
- Gas Oven or Range
- Laminate Countertops
- Disposal
Flooring
- Carpet
- Laminate
- Tile
Bedrooms and Bathrooms
- 2 Bedrooms
- Walk-In Closet
- Bathtub with Shower
Laundry
- Laundry on main level
- Gas And Electric Dryer Hookup
Schools
- Holland Elementary School
- Jefferson Middle School
- Northrop High School
Utilities
- Forced Air Heating and Cooling System
- Heating System Uses Gas
- Cable TV Available
Additional Features
- Patio
- Suburban Location
Listing and Financial Details
- Assessor Parcel Number 02-08-09-479-010.000-072
Ownership History
Purchase Details
Home Financials for this Owner
Home Financials are based on the most recent Mortgage that was taken out on this home.Purchase Details
Home Financials for this Owner
Home Financials are based on the most recent Mortgage that was taken out on this home.Purchase Details
Similar Homes in the area
Home Values in the Area
Average Home Value in this Area
Purchase History
| Date | Buyer | Sale Price | Title Company |
|---|---|---|---|
| Baeza Artemio | $148,000 | Titan Title Services | |
| Knight Samantha | -- | Metropolitan Title Of In | |
| Rencher Terry | -- | None Available |
Mortgage History
| Date | Status | Borrower | Loan Amount |
|---|---|---|---|
| Open | Baeza Artemio | $125,100 | |
| Previous Owner | Knight Samantha | $266,000 | |
| Previous Owner | Knight Samantha | $68,732 | |
| Previous Owner | Rencher Terry | $103,500 |
Property History
| Date | Event | Price | Change | Sq Ft Price |
|---|---|---|---|---|
| 10/09/2020 10/09/20 | Sold | $148,000 | +2.1% | $133 / Sq Ft |
| 08/29/2020 08/29/20 | Pending | -- | -- | -- |
| 08/28/2020 08/28/20 | For Sale | $144,900 | +107.0% | $130 / Sq Ft |
| 06/06/2014 06/06/14 | Sold | $70,000 | -17.6% | $63 / Sq Ft |
| 03/09/2014 03/09/14 | Pending | -- | -- | -- |
| 08/09/2013 08/09/13 | For Sale | $84,900 | -- | $76 / Sq Ft |
Tax History Compared to Growth
Tax History
| Year | Tax Paid | Tax Assessment Tax Assessment Total Assessment is a certain percentage of the fair market value that is determined by local assessors to be the total taxable value of land and additions on the property. | Land | Improvement |
|---|---|---|---|---|
| 2024 | $2,104 | $203,800 | $31,200 | $172,600 |
| 2022 | $1,745 | $157,200 | $31,200 | $126,000 |
| 2021 | $1,706 | $154,300 | $20,100 | $134,200 |
| 2020 | $1,433 | $132,200 | $20,100 | $112,100 |
| 2019 | $1,321 | $122,700 | $20,100 | $102,600 |
| 2018 | $1,142 | $109,500 | $20,100 | $89,400 |
| 2017 | $1,025 | $101,800 | $20,100 | $81,700 |
| 2016 | $970 | $98,700 | $20,100 | $78,600 |
| 2014 | $892 | $95,400 | $20,100 | $75,300 |
| 2013 | $743 | $88,400 | $20,100 | $68,300 |
Agents Affiliated with this Home
-
L
Seller's Agent in 2020
Lynn Ault
North Eastern Group Realty
(260) 241-8219
-
Lilliana Caro

Buyer's Agent in 2020
Lilliana Caro
Coldwell Banker Real Estate Group
(260) 403-8132
1 in this area
192 Total Sales
-
Ed McCutcheon

Seller's Agent in 2014
Ed McCutcheon
CENTURY 21 Bradley Realty, Inc
(260) 760-4655
81 Total Sales
-
D
Buyer's Agent in 2014
Dustin Coleman
CENTURY 21 Bradley Realty, Inc
Map
Source: Indiana Regional MLS
MLS Number: 202034567
APN: 02-08-09-479-010.000-072
- 7801 Brookfield Dr
- 7382 Denise Dr
- 7827 Sunderland Dr
- 3849 Pebble Creek Place
- 6204 Belle Isle Ln
- 8020 Marston Dr
- 7359 Linda Dr
- 7412 Tanbark Ln
- 8020 Carnovan Dr
- 8221 Sunny Ln
- 6632 Salge Dr
- 5517 Rothermere Dr
- 8029 Pebble Creek Place
- 5415 Cranston Ave
- 5337 Ashland Dr
- 6229 Bellingham Ln
- 5609 Renfrew Dr
- 5639 Catalpa Ln
- 6619 Hillsboro Ln
- 5141 Derome Dr
- 7413 Sunderland Dr
- 7421 Sunderland Dr
- 7405 Sunderland Dr
- 5935 Rothman Rd
- 7429 Sunderland Dr
- 7408 Sunderland Dr
- 7418 Sunderland Dr
- 7402 Sunderland Dr
- 7435 Sunderland Dr
- 5938 Rothman Rd
- 7426 Sunderland Dr
- 7329 Wrangler Trail
- 7327 Wrangler Trail
- 7507 Sunderland Dr
- 7432 Sunderland Dr
- 5921 Rothman Rd
- 7326 Wrangler Trail
- 5915 Rothman Rd
- 7323 Wrangler Trail
- 7324 Wrangler Trail
