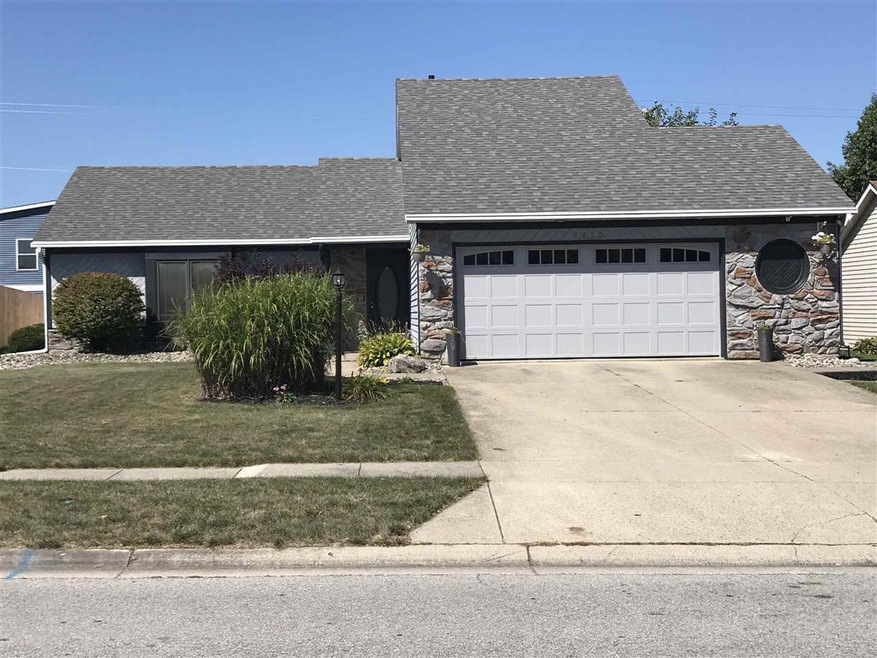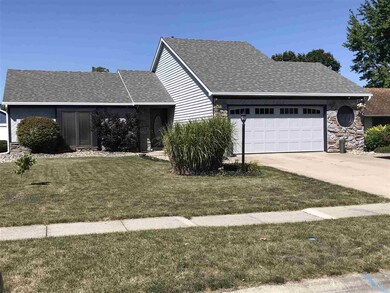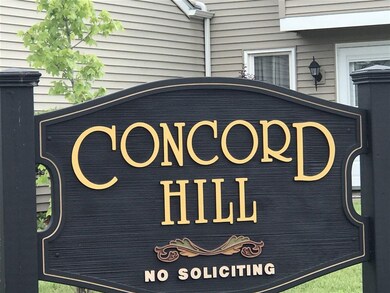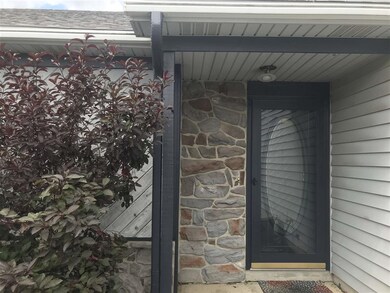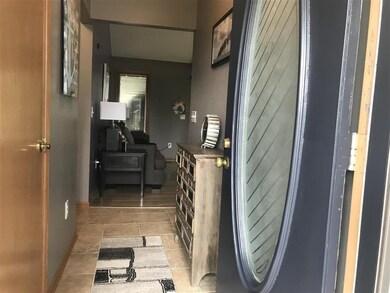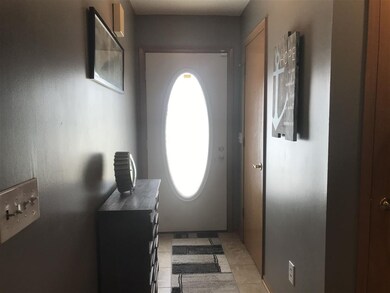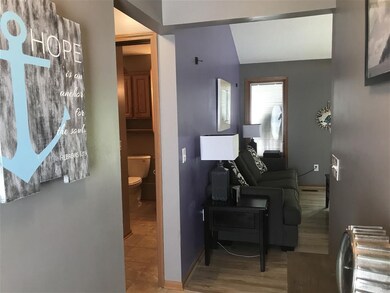
7413 Sunderland Dr Fort Wayne, IN 46835
Concord Hills NeighborhoodHighlights
- Vaulted Ceiling
- Great Room
- 2 Car Attached Garage
- Ranch Style House
- Beamed Ceilings
- Eat-In Kitchen
About This Home
As of October 2020Location. Location. This is a ranch, 2 bedrooms, 2 full baths. plus a 1/2 bath! This home has been well maintained and manicured. Many new updates inside and out. New fence, 2017, Back patio door, 2018, Roof/Tear-off, 2016, Garage Door/Opener, some interior rooms have been freshly painted, exterior trim/doors have been freshly painted, newly stained deck/outside area. Schedule a showing today!
Last Agent to Sell the Property
Lynn Ault
North Eastern Group Realty Listed on: 08/28/2020

Home Details
Home Type
- Single Family
Est. Annual Taxes
- $1,321
Year Built
- Built in 1987
Lot Details
- 9,100 Sq Ft Lot
- Lot Dimensions are 70x130
- Privacy Fence
- Vinyl Fence
- Landscaped
- Level Lot
HOA Fees
- $7 Monthly HOA Fees
Parking
- 2 Car Attached Garage
- Garage Door Opener
- Driveway
- Off-Street Parking
Home Design
- Ranch Style House
- Shingle Roof
- Asphalt Roof
- Stone Exterior Construction
- Vinyl Construction Material
Interior Spaces
- 1,116 Sq Ft Home
- Woodwork
- Beamed Ceilings
- Vaulted Ceiling
- Ceiling Fan
- Entrance Foyer
- Great Room
- Storm Doors
Kitchen
- Eat-In Kitchen
- Breakfast Bar
- Gas Oven or Range
- Laminate Countertops
- Disposal
Flooring
- Carpet
- Laminate
- Tile
Bedrooms and Bathrooms
- 2 Bedrooms
- Walk-In Closet
- Bathtub with Shower
Laundry
- Laundry on main level
- Gas And Electric Dryer Hookup
Schools
- Holland Elementary School
- Jefferson Middle School
- Northrop High School
Utilities
- Forced Air Heating and Cooling System
- Heating System Uses Gas
- Cable TV Available
Additional Features
- Patio
- Suburban Location
Listing and Financial Details
- Assessor Parcel Number 02-08-09-479-010.000-072
Ownership History
Purchase Details
Home Financials for this Owner
Home Financials are based on the most recent Mortgage that was taken out on this home.Purchase Details
Home Financials for this Owner
Home Financials are based on the most recent Mortgage that was taken out on this home.Purchase Details
Similar Homes in Fort Wayne, IN
Home Values in the Area
Average Home Value in this Area
Purchase History
| Date | Type | Sale Price | Title Company |
|---|---|---|---|
| Warranty Deed | $148,000 | Titan Title Services | |
| Warranty Deed | -- | Metropolitan Title Of In | |
| Quit Claim Deed | -- | None Available |
Mortgage History
| Date | Status | Loan Amount | Loan Type |
|---|---|---|---|
| Open | $125,100 | New Conventional | |
| Previous Owner | $266,000 | New Conventional | |
| Previous Owner | $68,732 | FHA | |
| Previous Owner | $103,500 | Unknown |
Property History
| Date | Event | Price | Change | Sq Ft Price |
|---|---|---|---|---|
| 10/09/2020 10/09/20 | Sold | $148,000 | +2.1% | $133 / Sq Ft |
| 08/29/2020 08/29/20 | Pending | -- | -- | -- |
| 08/28/2020 08/28/20 | For Sale | $144,900 | +107.0% | $130 / Sq Ft |
| 06/06/2014 06/06/14 | Sold | $70,000 | -17.6% | $63 / Sq Ft |
| 03/09/2014 03/09/14 | Pending | -- | -- | -- |
| 08/09/2013 08/09/13 | For Sale | $84,900 | -- | $76 / Sq Ft |
Tax History Compared to Growth
Tax History
| Year | Tax Paid | Tax Assessment Tax Assessment Total Assessment is a certain percentage of the fair market value that is determined by local assessors to be the total taxable value of land and additions on the property. | Land | Improvement |
|---|---|---|---|---|
| 2024 | $2,104 | $203,800 | $31,200 | $172,600 |
| 2022 | $1,745 | $157,200 | $31,200 | $126,000 |
| 2021 | $1,706 | $154,300 | $20,100 | $134,200 |
| 2020 | $1,433 | $132,200 | $20,100 | $112,100 |
| 2019 | $1,321 | $122,700 | $20,100 | $102,600 |
| 2018 | $1,142 | $109,500 | $20,100 | $89,400 |
| 2017 | $1,025 | $101,800 | $20,100 | $81,700 |
| 2016 | $970 | $98,700 | $20,100 | $78,600 |
| 2014 | $892 | $95,400 | $20,100 | $75,300 |
| 2013 | $743 | $88,400 | $20,100 | $68,300 |
Agents Affiliated with this Home
-
L
Seller's Agent in 2020
Lynn Ault
North Eastern Group Realty
(260) 241-8219
-
Lilliana Caro

Buyer's Agent in 2020
Lilliana Caro
Coldwell Banker Real Estate Group
(260) 403-8132
1 in this area
192 Total Sales
-
Ed McCutcheon

Seller's Agent in 2014
Ed McCutcheon
CENTURY 21 Bradley Realty, Inc
(260) 760-4655
81 Total Sales
-
D
Buyer's Agent in 2014
Dustin Coleman
CENTURY 21 Bradley Realty, Inc
Map
Source: Indiana Regional MLS
MLS Number: 202034567
APN: 02-08-09-479-010.000-072
- 6008 Hinsdale Ln
- 7801 Brookfield Dr
- 6321 Langwood Blvd
- 7382 Denise Dr
- 7841 Harrisburg Ln
- 7827 Sunderland Dr
- 3849 Pebble Creek Place
- 6204 Belle Isle Ln
- 7412 Tanbark Ln
- 8020 Marston Dr
- 7359 Linda Dr
- 8029 Pebble Creek Place
- 8221 Sunny Ln
- 5517 Rothermere Dr
- 6632 Salge Dr
- 5415 Cranston Ave
- 6229 Bellingham Ln
- 6619 Hillsboro Ln
- 5609 Renfrew Dr
- 5337 Ashland Dr
