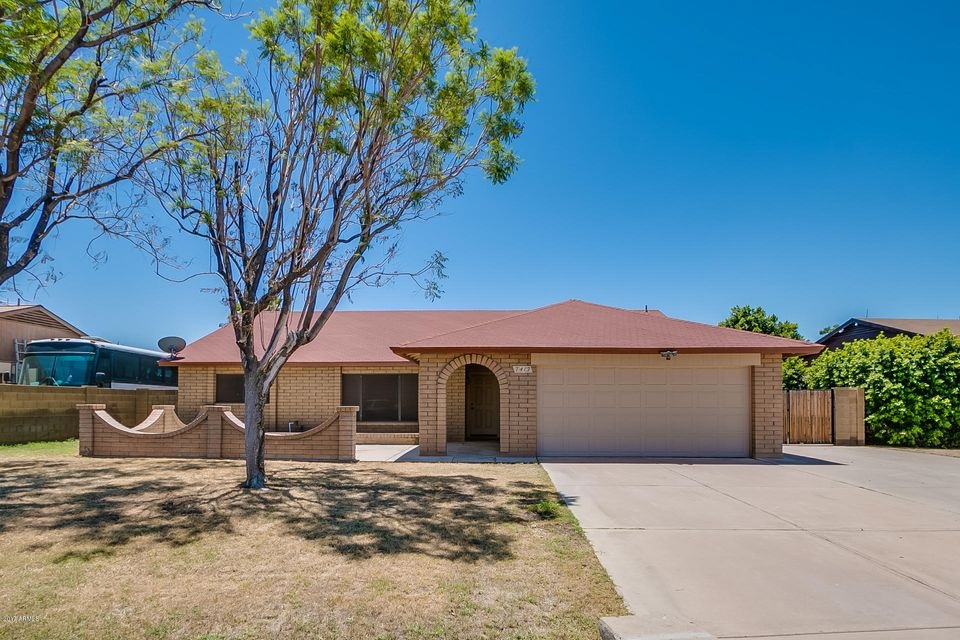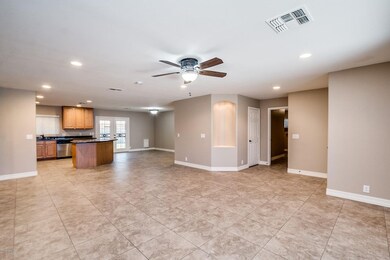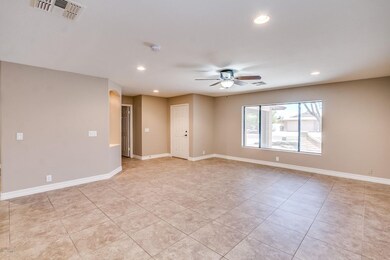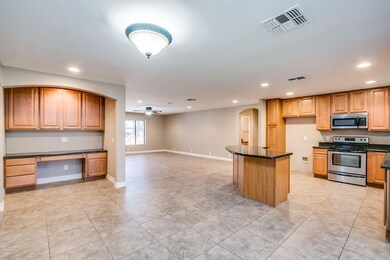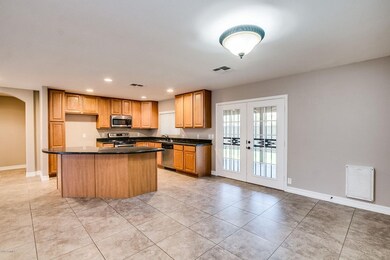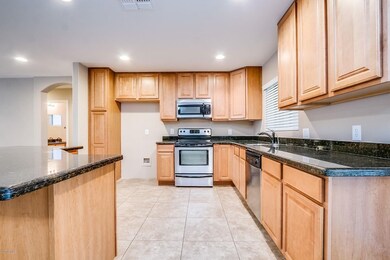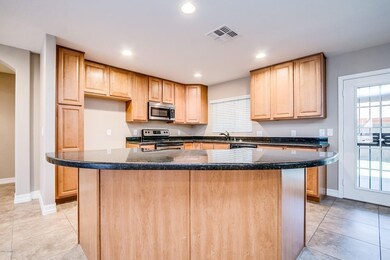
7413 W Columbine Dr Peoria, AZ 85381
Highlights
- RV Gated
- Granite Countertops
- Covered patio or porch
- Oakwood Elementary School Rated A-
- No HOA
- 2 Car Direct Access Garage
About This Home
As of November 2017Beautiful three bedroom, two bathroom, 1-story home in Peoria's Foxwood 1 community! Bright and open living at entry of home flows into kitchen seamlessly! Kitchen is complete with stainless steel appliances, large island with breakfast bar, and pantry as well as built in desk area perfect for home office! Exit through French doors in kitchen to private, landscaped backyard with covered patio. Tiled master bedroom is complete with large walk-in closet and bathroom with beautifully tiled, large step in shower! This one is a must see and sure to go quick - don't miss out!
*Seller recently paid for a 3rd party complete home inspection(attached). Home Inspection is attached including all completed repairs.
Last Agent to Sell the Property
Brian Bair
OfferPad Brokerage, LLC License #SA569401000 Listed on: 06/20/2017
Home Details
Home Type
- Single Family
Est. Annual Taxes
- $1,332
Year Built
- Built in 1985
Lot Details
- 7,975 Sq Ft Lot
- Block Wall Fence
- Grass Covered Lot
Parking
- 2 Car Direct Access Garage
- Garage Door Opener
- RV Gated
Home Design
- Composition Roof
- Block Exterior
Interior Spaces
- 1,851 Sq Ft Home
- 1-Story Property
- Ceiling Fan
Kitchen
- Eat-In Kitchen
- Breakfast Bar
- Built-In Microwave
- Kitchen Island
- Granite Countertops
Flooring
- Carpet
- Tile
Bedrooms and Bathrooms
- 3 Bedrooms
- 2 Bathrooms
Outdoor Features
- Covered patio or porch
Schools
- Oakwood Elementary School
- Centennial High School
Utilities
- Refrigerated Cooling System
- Heating Available
- High Speed Internet
- Cable TV Available
Listing and Financial Details
- Tax Lot 82
- Assessor Parcel Number 200-77-218
Community Details
Overview
- No Home Owners Association
- Association fees include no fees
- Foxwood 1 Subdivision
Recreation
- Community Playground
- Bike Trail
Ownership History
Purchase Details
Home Financials for this Owner
Home Financials are based on the most recent Mortgage that was taken out on this home.Purchase Details
Home Financials for this Owner
Home Financials are based on the most recent Mortgage that was taken out on this home.Purchase Details
Home Financials for this Owner
Home Financials are based on the most recent Mortgage that was taken out on this home.Purchase Details
Home Financials for this Owner
Home Financials are based on the most recent Mortgage that was taken out on this home.Purchase Details
Purchase Details
Purchase Details
Purchase Details
Home Financials for this Owner
Home Financials are based on the most recent Mortgage that was taken out on this home.Similar Homes in the area
Home Values in the Area
Average Home Value in this Area
Purchase History
| Date | Type | Sale Price | Title Company |
|---|---|---|---|
| Warranty Deed | $247,500 | Title Alliance Of Arizona Ll | |
| Warranty Deed | $239,500 | First American Title Insuran | |
| Special Warranty Deed | -- | Chicago Title Agency Inc | |
| Interfamily Deed Transfer | -- | Chicago Title Agency Inc | |
| Warranty Deed | $189,900 | Chicago Title Agency Inc | |
| Quit Claim Deed | -- | None Available | |
| Interfamily Deed Transfer | -- | The Talon Group Ocotillo | |
| Cash Sale Deed | $125,000 | The Talon Group Ocotillo | |
| Warranty Deed | $109,950 | First American Title |
Mortgage History
| Date | Status | Loan Amount | Loan Type |
|---|---|---|---|
| Open | $123,000 | Credit Line Revolving | |
| Open | $258,650 | VA | |
| Closed | $257,538 | VA | |
| Closed | $255,667 | VA | |
| Previous Owner | $188,592 | Credit Line Revolving | |
| Previous Owner | $186,459 | FHA | |
| Previous Owner | $186,459 | FHA | |
| Previous Owner | $33,000 | Stand Alone Second | |
| Previous Owner | $200,000 | New Conventional | |
| Previous Owner | $24,000 | Credit Line Revolving | |
| Previous Owner | $142,400 | New Conventional | |
| Previous Owner | $15,000 | Credit Line Revolving | |
| Previous Owner | $98,955 | New Conventional |
Property History
| Date | Event | Price | Change | Sq Ft Price |
|---|---|---|---|---|
| 07/02/2025 07/02/25 | For Sale | $460,000 | +85.9% | $249 / Sq Ft |
| 11/14/2017 11/14/17 | Sold | $247,500 | -1.0% | $134 / Sq Ft |
| 09/27/2017 09/27/17 | Pending | -- | -- | -- |
| 09/15/2017 09/15/17 | Price Changed | $249,900 | -0.8% | $135 / Sq Ft |
| 09/07/2017 09/07/17 | Price Changed | $251,900 | -0.4% | $136 / Sq Ft |
| 08/17/2017 08/17/17 | Price Changed | $252,900 | -0.8% | $137 / Sq Ft |
| 07/20/2017 07/20/17 | Price Changed | $254,900 | -1.9% | $138 / Sq Ft |
| 06/20/2017 06/20/17 | For Sale | $259,900 | +36.9% | $140 / Sq Ft |
| 02/26/2013 02/26/13 | Sold | $189,900 | 0.0% | $103 / Sq Ft |
| 01/29/2013 01/29/13 | Pending | -- | -- | -- |
| 01/19/2013 01/19/13 | For Sale | $189,900 | -- | $103 / Sq Ft |
Tax History Compared to Growth
Tax History
| Year | Tax Paid | Tax Assessment Tax Assessment Total Assessment is a certain percentage of the fair market value that is determined by local assessors to be the total taxable value of land and additions on the property. | Land | Improvement |
|---|---|---|---|---|
| 2025 | $1,342 | $17,723 | -- | -- |
| 2024 | $1,359 | $16,879 | -- | -- |
| 2023 | $1,359 | $30,460 | $6,090 | $24,370 |
| 2022 | $1,331 | $23,610 | $4,720 | $18,890 |
| 2021 | $1,424 | $21,570 | $4,310 | $17,260 |
| 2020 | $1,438 | $21,230 | $4,240 | $16,990 |
| 2019 | $1,391 | $18,610 | $3,720 | $14,890 |
| 2018 | $1,345 | $17,400 | $3,480 | $13,920 |
| 2017 | $1,575 | $17,100 | $3,420 | $13,680 |
| 2016 | $1,332 | $16,160 | $3,230 | $12,930 |
| 2015 | $1,243 | $15,700 | $3,140 | $12,560 |
Agents Affiliated with this Home
-
Theresa Marquez

Seller's Agent in 2025
Theresa Marquez
Barrett Real Estate
(602) 434-5678
86 Total Sales
-
B
Seller's Agent in 2017
Brian Bair
OfferPad Brokerage, LLC
-
Kevin Barry

Buyer's Agent in 2017
Kevin Barry
Keller Williams Integrity First
(623) 451-4924
147 Total Sales
-
L
Seller's Agent in 2013
Lara Knipp
HomeSmart
-
J
Buyer's Agent in 2013
John Rucidlo
AgentHub 360, LLC
Map
Source: Arizona Regional Multiple Listing Service (ARMLS)
MLS Number: 5622262
APN: 200-77-218
- 7402 W Corrine Dr
- 7331 W Aster Dr
- 7227 W Larkspur Dr
- 7233 W Corrine Dr
- 7214 W Columbine Dr
- 7326 W Dreyfus Dr
- 7108 W Corrine Dr
- 13051 N 75th Dr
- 12455 N 71st Ave
- 7326 W Pershing Ave
- 7825 W Bloomfield Rd
- 7725 W Dreyfus Dr
- 11640 N 74th Dr
- 7357 W Canterbury Dr
- 11630 N 74th Dr
- 12712 N 78th Dr
- 7113 W Sunnyside Dr
- 11615 N 77th Dr
- 13275 N 71st Dr
- 7318 W Greer Ave
