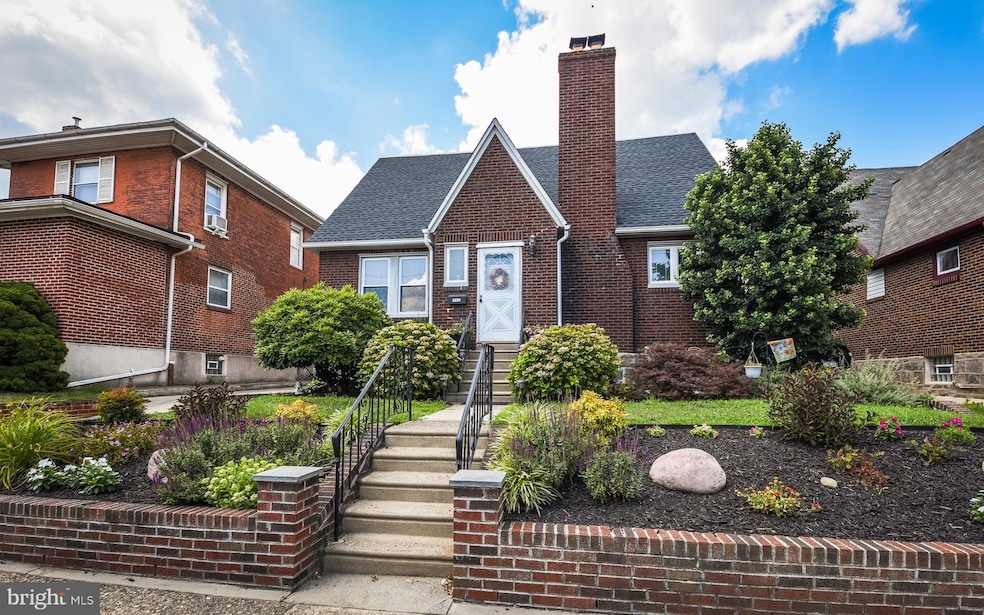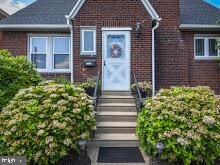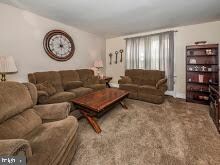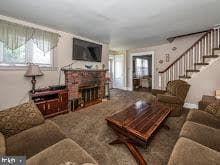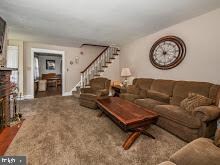
7414 Castor Ave Philadelphia, PA 19152
Rhawnhurst NeighborhoodHighlights
- 0.13 Acre Lot
- Recreation Room
- Living Room
- Cape Cod Architecture
- No HOA
- Central Air
About This Home
As of September 2020Welcome to this large 2,112 square foot beautiful brick Cape Cod home with 5 bedrooms and 2 full baths. Main lever includes sun-lite living room with fireplace, formal dining room that opens up to a custom kitchen with stainless steel appliances, large bedroom and a full bath. Second level includes 4 sizable bedrooms with plenty of closet space, and a modern bath. Lower level features a finished walk out basement with ceramic flooring, a wet bar, family TV room, computer area, and a large laundry room with plenty of cabinets for storage. The exterior of the home offers a fully fenced in yard with shrubs and flower beds. The driveway has parking for 4 + vehicles. There's a large covered porch, and a storage shed in the back corner of the yard as well as a patio area with pavers. There's also a 2 car garage that was converted to extra living space and storage. When you schedule your tour of this home you will see the numerous improvements the present owner has completed to this house. The most recent ones this year include: new C/A , new shingle roof on the house, new roof and several beams replaced in the garage, new hot water heater, new flooring in dining room, and most rooms through out the house were freshly painted. This spacious house is conveniently located to shopping, transportation, and schools. Showings will begin on July 18th.
Last Agent to Sell the Property
Coldwell Banker Hearthside Realtors License #RS216680L Listed on: 07/16/2020

Home Details
Home Type
- Single Family
Est. Annual Taxes
- $3,203
Year Built
- Built in 1958
Lot Details
- 5,713 Sq Ft Lot
- Lot Dimensions are 50.00 x 114.25
- Chain Link Fence
- Property is in very good condition
- Property is zoned RSA3
Home Design
- Cape Cod Architecture
- Brick Exterior Construction
- Shingle Roof
- Masonry
Interior Spaces
- 2,112 Sq Ft Home
- Property has 2 Levels
- Family Room
- Living Room
- Dining Room
- Recreation Room
- Utility Room
Bedrooms and Bathrooms
Finished Basement
- Walk-Up Access
- Interior and Exterior Basement Entry
- Laundry in Basement
- Basement Windows
Parking
- 4 Parking Spaces
- 4 Driveway Spaces
Utilities
- Central Air
- Cooling System Utilizes Natural Gas
- Hot Water Heating System
- Natural Gas Water Heater
Community Details
- No Home Owners Association
- Rhawnhurst Subdivision
Listing and Financial Details
- Tax Lot 90
- Assessor Parcel Number 561205000
Ownership History
Purchase Details
Home Financials for this Owner
Home Financials are based on the most recent Mortgage that was taken out on this home.Purchase Details
Purchase Details
Purchase Details
Similar Homes in Philadelphia, PA
Home Values in the Area
Average Home Value in this Area
Purchase History
| Date | Type | Sale Price | Title Company |
|---|---|---|---|
| Deed | $345,000 | Focus Abstract Inc | |
| Interfamily Deed Transfer | -- | None Available | |
| Interfamily Deed Transfer | -- | -- | |
| Deed | $127,900 | -- |
Mortgage History
| Date | Status | Loan Amount | Loan Type |
|---|---|---|---|
| Open | $176,000 | New Conventional | |
| Previous Owner | $130,000 | New Conventional |
Property History
| Date | Event | Price | Change | Sq Ft Price |
|---|---|---|---|---|
| 07/17/2025 07/17/25 | For Sale | $490,000 | +42.0% | $232 / Sq Ft |
| 09/15/2020 09/15/20 | Sold | $345,000 | -2.0% | $163 / Sq Ft |
| 07/18/2020 07/18/20 | Pending | -- | -- | -- |
| 07/16/2020 07/16/20 | For Sale | $352,000 | -- | $167 / Sq Ft |
Tax History Compared to Growth
Tax History
| Year | Tax Paid | Tax Assessment Tax Assessment Total Assessment is a certain percentage of the fair market value that is determined by local assessors to be the total taxable value of land and additions on the property. | Land | Improvement |
|---|---|---|---|---|
| 2025 | $4,066 | $381,500 | $76,300 | $305,200 |
| 2024 | $4,066 | $381,500 | $76,300 | $305,200 |
| 2023 | $4,066 | $290,500 | $58,100 | $232,400 |
| 2022 | $3,203 | $290,500 | $58,100 | $232,400 |
| 2021 | $3,203 | $0 | $0 | $0 |
| 2020 | $3,203 | $0 | $0 | $0 |
| 2019 | $3,101 | $0 | $0 | $0 |
| 2018 | $2,889 | $0 | $0 | $0 |
| 2017 | $2,889 | $0 | $0 | $0 |
| 2016 | $2,469 | $0 | $0 | $0 |
| 2015 | $2,364 | $0 | $0 | $0 |
| 2014 | -- | $206,400 | $98,255 | $108,145 |
| 2012 | -- | $30,368 | $12,986 | $17,382 |
Agents Affiliated with this Home
-
Feng Lin

Seller's Agent in 2025
Feng Lin
Tesla Realty Group, LLC
(215) 516-9988
3 in this area
53 Total Sales
-
Pamela O'Neill

Seller's Agent in 2020
Pamela O'Neill
Coldwell Banker Hearthside Realtors
(215) 803-9567
3 in this area
46 Total Sales
-
jenny chong

Buyer's Agent in 2020
jenny chong
Premium Realty Castor Inc
(215) 908-3193
12 in this area
103 Total Sales
Map
Source: Bright MLS
MLS Number: PAPH915528
APN: 561205000
- 2026 Bleigh Ave
- 2010 Oakmont St
- 2027 Shelmire Ave
- 1825 Shelmire Ave
- 7330 Belden St
- 7337 Shisler St
- 1813 Glendale Ave
- 1810 Oakmont St
- 1824 Afton St
- 7269 Rutland St
- 2123 Faunce St
- 1821 Afton St
- 7233 Lynford St
- 7219 Rutland St
- 1919 Lansing St
- 1807 Napfle Ave
- 1914 Hartel Ave
- 7735 Loretto Ave
- 1826 Hartel Ave
- 1425 Friendship St
