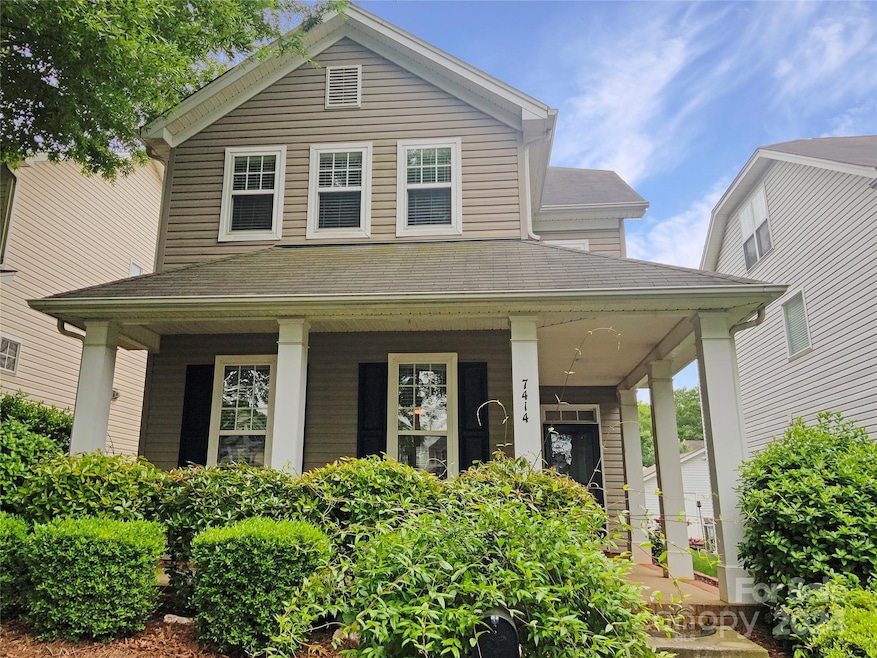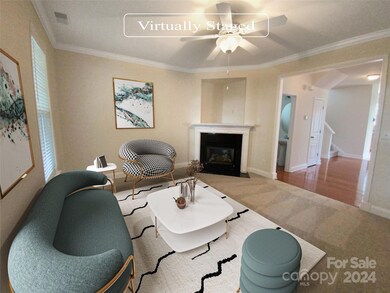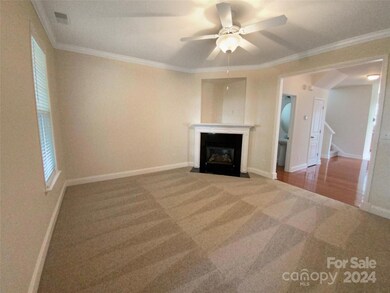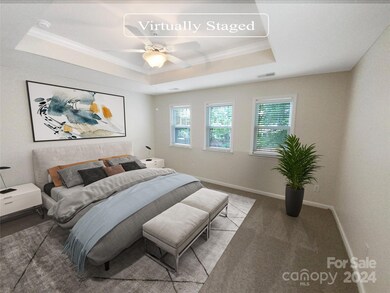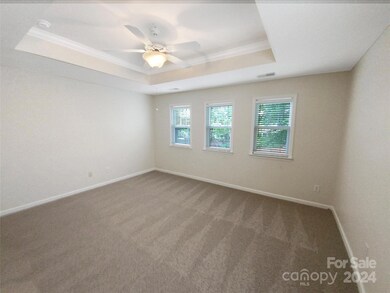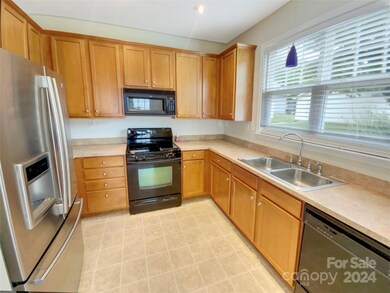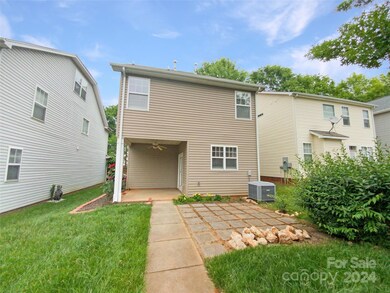
7414 Coastal Way Huntersville, NC 28078
Highlights
- Fireplace
- 2 Car Attached Garage
- Central Heating and Cooling System
About This Home
As of September 2024Seller may consider buyer concessions if made in an offer. Welcome to your future home, a stylish and functional space. The interior features a neutral color scheme that complements any decor. The living room, with a charming fireplace, is perfect for entertaining. The primary bedroom includes a luxurious en-suite bathroom with a separate tub and shower for a spa-like experience. Outside, there is a covered patio for enjoying morning coffee or hosting BBQs and for relaxation or entertainment. This property offers a perfect blend of amenities and design. Don't miss the opportunity to make this gem your own.
Last Agent to Sell the Property
Opendoor Brokerage LLC Brokerage Email: Whuntsailors@opendoor.com License #229061 Listed on: 05/21/2024
Home Details
Home Type
- Single Family
Est. Annual Taxes
- $2,333
Year Built
- Built in 2005
HOA Fees
Parking
- 2 Car Attached Garage
- Driveway
- 2 Open Parking Spaces
Home Design
- Slab Foundation
- Composition Roof
- Vinyl Siding
Interior Spaces
- 2-Story Property
- Fireplace
Kitchen
- Gas Range
- Microwave
- Dishwasher
Bedrooms and Bathrooms
- 3 Bedrooms
Schools
- Barnette Elementary School
- Francis Bradley Middle School
- Hopewell High School
Additional Features
- Property is zoned NRCD
- Central Heating and Cooling System
Community Details
- Cedar Management Group, Llc Association, Phone Number (704) 644-8808
- Tanners Creek Subdivision
- Mandatory home owners association
Listing and Financial Details
- Assessor Parcel Number 015-163-72
Ownership History
Purchase Details
Home Financials for this Owner
Home Financials are based on the most recent Mortgage that was taken out on this home.Purchase Details
Purchase Details
Home Financials for this Owner
Home Financials are based on the most recent Mortgage that was taken out on this home.Purchase Details
Home Financials for this Owner
Home Financials are based on the most recent Mortgage that was taken out on this home.Similar Homes in Huntersville, NC
Home Values in the Area
Average Home Value in this Area
Purchase History
| Date | Type | Sale Price | Title Company |
|---|---|---|---|
| Warranty Deed | $347,000 | None Listed On Document | |
| Warranty Deed | $376,000 | None Listed On Document | |
| Warranty Deed | $167,500 | None Available | |
| Warranty Deed | $145,500 | Investors |
Mortgage History
| Date | Status | Loan Amount | Loan Type |
|---|---|---|---|
| Open | $282,458 | FHA | |
| Previous Owner | $150,000 | New Conventional | |
| Previous Owner | $121,023 | New Conventional | |
| Previous Owner | $20,000 | Stand Alone Second | |
| Previous Owner | $130,750 | Purchase Money Mortgage | |
| Previous Owner | $116,320 | Purchase Money Mortgage | |
| Closed | $14,540 | No Value Available |
Property History
| Date | Event | Price | Change | Sq Ft Price |
|---|---|---|---|---|
| 09/25/2024 09/25/24 | Sold | $347,000 | -0.9% | $219 / Sq Ft |
| 08/28/2024 08/28/24 | Pending | -- | -- | -- |
| 07/11/2024 07/11/24 | Price Changed | $350,000 | -2.5% | $221 / Sq Ft |
| 06/27/2024 06/27/24 | Price Changed | $359,000 | -3.2% | $227 / Sq Ft |
| 06/13/2024 06/13/24 | Price Changed | $371,000 | -3.1% | $235 / Sq Ft |
| 05/30/2024 05/30/24 | Price Changed | $383,000 | -1.8% | $242 / Sq Ft |
| 05/21/2024 05/21/24 | For Sale | $390,000 | -- | $247 / Sq Ft |
Tax History Compared to Growth
Tax History
| Year | Tax Paid | Tax Assessment Tax Assessment Total Assessment is a certain percentage of the fair market value that is determined by local assessors to be the total taxable value of land and additions on the property. | Land | Improvement |
|---|---|---|---|---|
| 2023 | $2,333 | $328,900 | $81,000 | $247,900 |
| 2022 | $1,855 | $197,200 | $40,500 | $156,700 |
| 2021 | $1,838 | $197,200 | $40,500 | $156,700 |
| 2020 | $1,813 | $197,200 | $40,500 | $156,700 |
| 2019 | $1,807 | $197,200 | $40,500 | $156,700 |
| 2018 | $1,721 | $142,700 | $32,000 | $110,700 |
| 2017 | $1,695 | $142,700 | $32,000 | $110,700 |
| 2016 | $1,692 | $142,700 | $32,000 | $110,700 |
| 2015 | $1,688 | $142,700 | $32,000 | $110,700 |
| 2014 | $1,686 | $0 | $0 | $0 |
Agents Affiliated with this Home
-
Whitney Hunt Sailors

Seller's Agent in 2024
Whitney Hunt Sailors
Opendoor Brokerage LLC
(704) 996-9494
-
Steven Keretses

Buyer's Agent in 2024
Steven Keretses
Keller Williams Select
(704) 998-7594
3 in this area
40 Total Sales
Map
Source: Canopy MLS (Canopy Realtor® Association)
MLS Number: 4142936
APN: 015-163-72
- 6922 Cascade Dream Ct
- 7554 Coastal Way
- 9113 Cinder Ln
- 12350 Swan Wings Place
- 12039 Lawings Corner Dr
- 12419 Swan Wings Place
- 12400 Beatties Ford Rd
- 6524 Robert St
- 7534 April Mist Trail
- 7444 Malabar Rd Unit 14
- 7448 Malabar Rd Unit 13
- 12414 Beatties Ford Rd
- 000001 Beatties Ford Rd
- 00 Beatties Ford Rd
- 001 Beatties Ford Rd
- 6718 Heritage Orchard Way
- 11530 Galashiels Dr
- 7116 Hambright Rd
- 7313 Glenroe Dr
- 7611 Golden Lake Crescent
