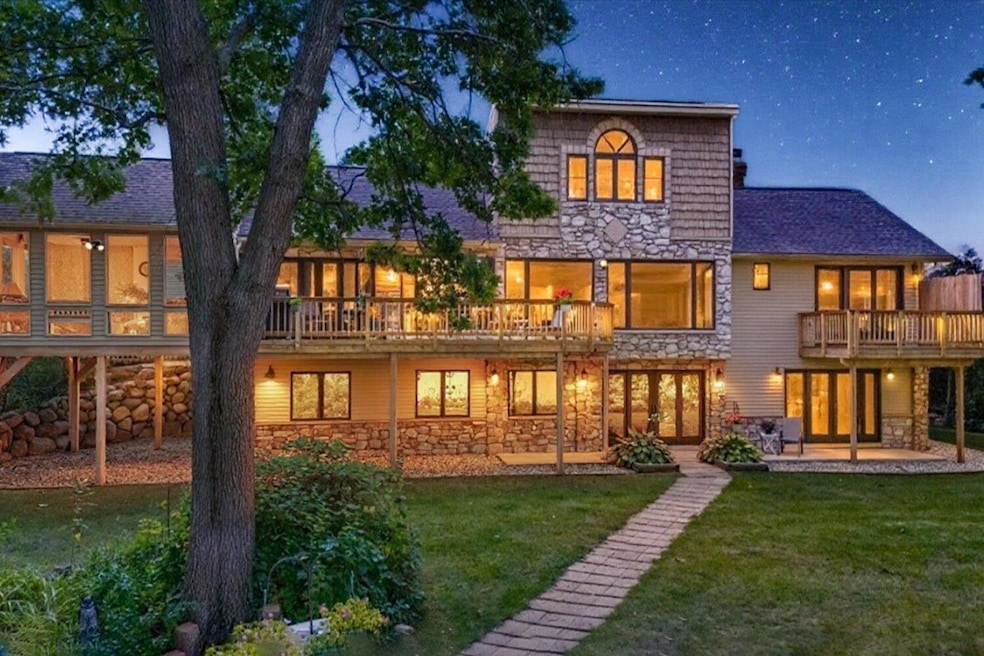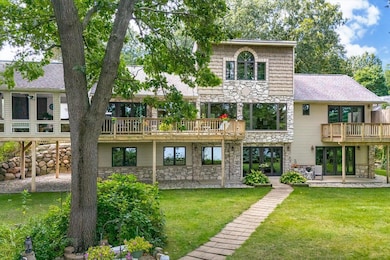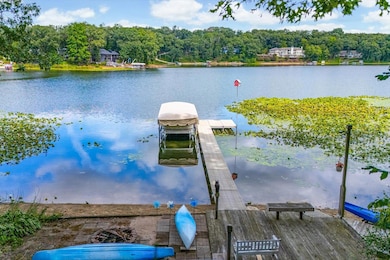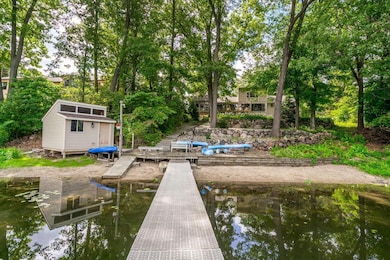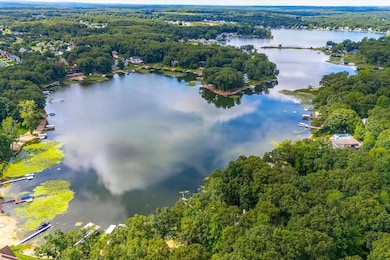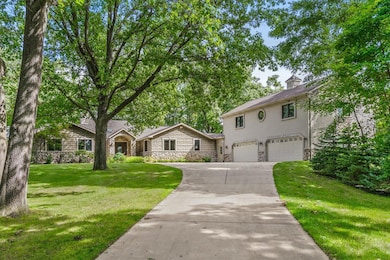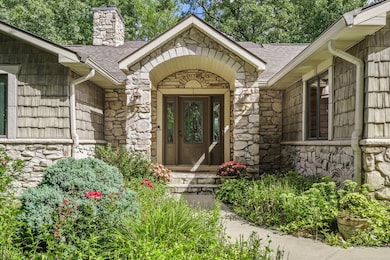7414 Field Bay Ave Unit 12 Kalamazoo, MI 49009
Estimated payment $9,075/month
Highlights
- Private Waterfront
- Docks
- Living Room with Fireplace
- Mattawan Later Elementary School Rated A-
- 1.04 Acre Lot
- Wooded Lot
About This Home
Welcome to your lakeside retreat on beautiful Crooked Lake! This stunning 6-bedroom, 4.5-bath home offers over 5,000 finished square feet of living space, a 4-car attached garage, and sits on just over an acre with 135 feet of private frontage. This residence combines luxury, comfort, and breathtaking water views.
Step inside the covered stone entryway to find vaulted ceilings with wood bead board accents and a wall of windows framing panoramic views of the lake. The living room features a cozy fireplace and flows seamlessly into the chef's kitchen—complete with a large island with seating, stainless steel appliances, double oven, range hood, glass-front cabinetry, and abundant storage. A bar area with additional counter seating connects the kitchen to the formal dining room, which opens to a Three- season sunroom with a wood-burning stove and access to the outdoor deck overlooking the lake. The main floor primary suite is a private retreat with its own deck, spa-inspired en suite, and serene lake views. Two additional bedrooms and a full bath, plus a convenient half bath, complete the main level.
The walk-out lower level offers incredible entertaining space with a stone fireplace, wet bar, full bath, and two additional bedrooms. Step outside to enjoy the firepit by the lake or store your water toys in the lakeside shed.
Finishing the main level, an additional Kitchen. Above the garage includes an exercise room, large living area, bedroom (currently used as an office), and private bath ideal for guests, extended family, or work-from-home needs.--
Home Details
Home Type
- Single Family
Est. Annual Taxes
- $14,032
Year Built
- Built in 1987
Lot Details
- 1.04 Acre Lot
- Lot Dimensions are 129.8x329.21x137.62x324.73
- Private Waterfront
- 135 Feet of Waterfront
- Shrub
- Terraced Lot
- Sprinkler System
- Wooded Lot
- Garden
Parking
- 4 Car Attached Garage
- Garage Door Opener
Home Design
- Brick or Stone Mason
- Composition Roof
- Stone
Interior Spaces
- 5,588 Sq Ft Home
- 2-Story Property
- Wet Bar
- Vaulted Ceiling
- Ceiling Fan
- Wood Burning Fireplace
- Gas Log Fireplace
- Window Treatments
- Window Screens
- Mud Room
- Family Room
- Living Room with Fireplace
- 2 Fireplaces
- Dining Room
- Recreation Room with Fireplace
- Sun or Florida Room
- Home Gym
- Wood Flooring
- Storm Windows
Kitchen
- Breakfast Area or Nook
- Eat-In Kitchen
- Double Oven
- Range
- Microwave
- Dishwasher
- Kitchen Island
Bedrooms and Bathrooms
- 6 Bedrooms | 4 Main Level Bedrooms
Laundry
- Laundry Room
- Laundry on main level
- Dryer
- Sink Near Laundry
Finished Basement
- Walk-Out Basement
- Basement Fills Entire Space Under The House
Outdoor Features
- Water Access
- Property is near a lake
- Docks
Utilities
- Forced Air Heating and Cooling System
- Heating System Uses Natural Gas
- Well
- Water Softener is Owned
- High Speed Internet
- Internet Available
- Cable TV Available
Community Details
- No Home Owners Association
Map
Home Values in the Area
Average Home Value in this Area
Tax History
| Year | Tax Paid | Tax Assessment Tax Assessment Total Assessment is a certain percentage of the fair market value that is determined by local assessors to be the total taxable value of land and additions on the property. | Land | Improvement |
|---|---|---|---|---|
| 2025 | $14,033 | $580,700 | $0 | $0 |
| 2024 | $4,166 | $523,700 | $0 | $0 |
| 2023 | $3,972 | $477,200 | $0 | $0 |
| 2022 | $12,141 | $409,300 | $0 | $0 |
| 2021 | $12,474 | $410,700 | $0 | $0 |
| 2020 | $12,387 | $386,800 | $0 | $0 |
| 2019 | $11,443 | $375,700 | $0 | $0 |
| 2018 | $7,248 | $351,400 | $0 | $0 |
| 2017 | -- | $374,000 | $0 | $0 |
| 2016 | -- | $372,300 | $0 | $0 |
| 2015 | -- | $322,500 | $148,500 | $174,000 |
| 2014 | -- | $322,500 | $0 | $0 |
Property History
| Date | Event | Price | List to Sale | Price per Sq Ft |
|---|---|---|---|---|
| 10/16/2025 10/16/25 | For Sale | $1,500,000 | -- | $268 / Sq Ft |
Purchase History
| Date | Type | Sale Price | Title Company |
|---|---|---|---|
| Interfamily Deed Transfer | -- | None Available | |
| Warranty Deed | $481,000 | Devon | |
| Warranty Deed | -- | None Available | |
| Warranty Deed | $1,144,000 | Chicago Title |
Mortgage History
| Date | Status | Loan Amount | Loan Type |
|---|---|---|---|
| Closed | $150,000 | Purchase Money Mortgage | |
| Previous Owner | $3,975,000 | Purchase Money Mortgage |
Source: MichRIC
MLS Number: 25053217
APN: 09-15-460-012
- 7331 Bentwood Trail
- 7076 Bentwood Trail
- 8155 Interlochen St
- 7207 Coreopsis Cove
- 7403 Mackinaw Cove
- 7426 Texas Heights Ave
- 8450 W Pq Ave
- 6737 W Q Ave
- 7917 Turning Stone
- 8427 Charlevoix St Unit 3
- 8020 Turning Stone
- 7899 Turning Stone
- 7031 Glade Trail
- 7839 Clydesdale Ave Unit 93
- 8022 Magistrate St
- 8244 W Q Ave
- 8167 Turning Stone
- 8197 Turning Stone
- 7620 Stablebrook Cir
- 7721 5th St
- 7830 S 8th St
- 8032 Rowan St
- 7280 Hopkinton Dr
- 5935 S 9th St
- 5295 Voyager
- 4128 W Centre Ave Unit 307
- 6095 Annas Ln
- 6675 Tall Oaks Dr
- 3550 Austrian Pine Way
- 4805 Fox Valley Dr
- 3413 W Centre Ave
- 8380 Greenspire Dr
- 3651 S 9th St
- 6639 Mill Creek Dr Unit B
- 3080 Mill Creek Dr
- 5923 Angling Rd Unit Furnished Angling Rental
- 2890 S 9th St
- 7817 Chippewa St
- 2487 Chestnut Hills Dr
- 2185 Albatross Ct
