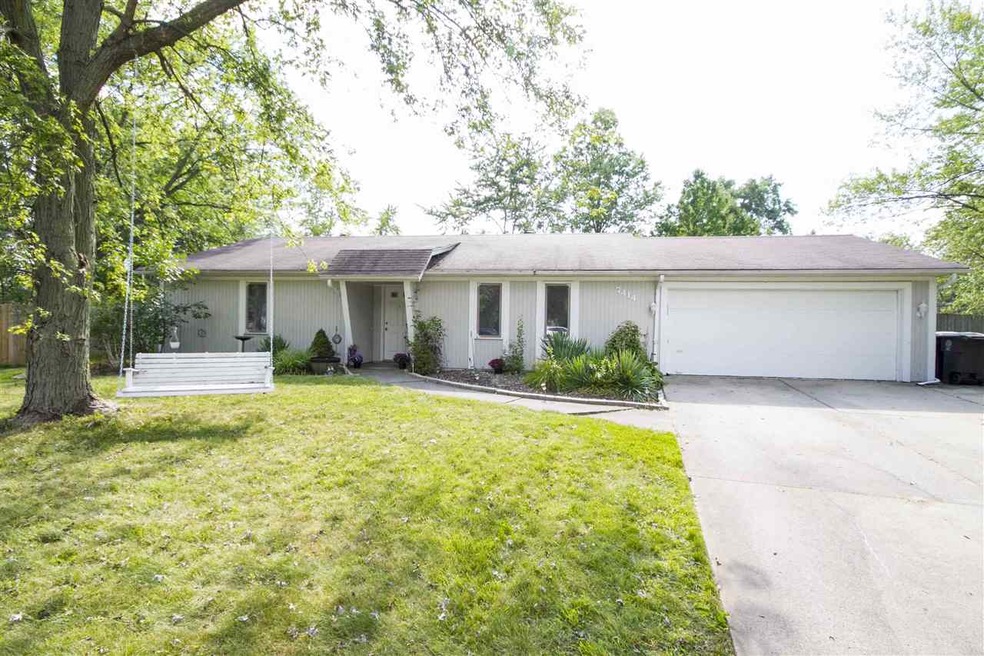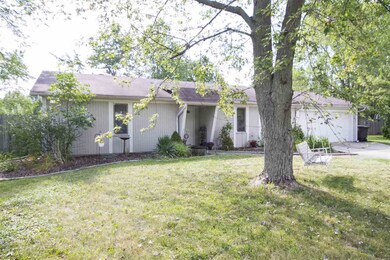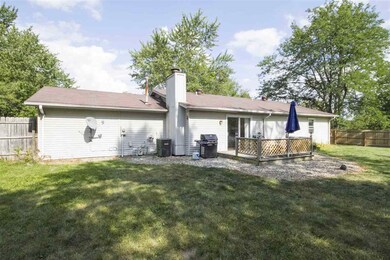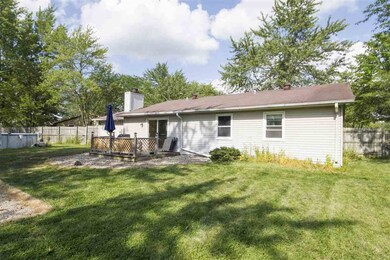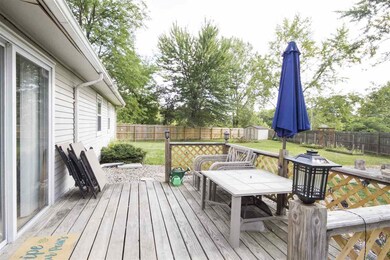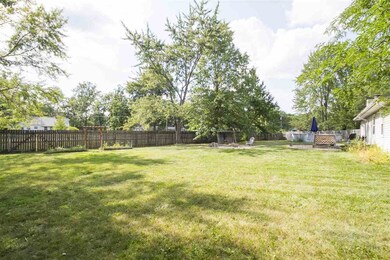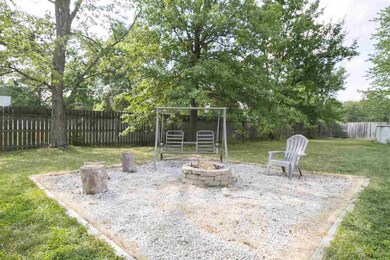
7414 Imperial Plaza Dr Fort Wayne, IN 46835
Imperial Gardens NeighborhoodHighlights
- Above Ground Pool
- Ranch Style House
- Whirlpool Bathtub
- Primary Bedroom Suite
- Partially Wooded Lot
- 5-minute walk to Imperial Gardens Park (Unnamed)
About This Home
As of July 2022ENJOY The Privacy & A Large Yard With Privacy Fencing. Located At The End Of the Cul De Sac. Convenient Location Near NORTHWOOD Shopping, the New YMCA & IPFW. Recent 2017 Improvements Interior Paint, White Painted Woodwork. Master Bath Ceramic Flooring & Lighting. Laminate Flooring-2012 in Living Room, Dining Area, Kitchen, Foyer & Hall- 2008 in Family Room- 2017 in Master. Central Air 2008. Water Heater 2012. Home Features Both a Living Room & Family Room. Wood Burning Fireplace in Family Room. Fire Pit In Rear Yard for Family Fun Times. 12x12 Wood Deck. 20 Ft Above Ground Pool Installed 2007. New Pool liner in 2016-(Seller has not used in 2017). Hall Bath Has Black Fixtures. Be Sure To View The Amenities This Home Has To Offer. Seller Will Provide Prior Survey-attached in MLS. Global Home Warranty- Gold Plan Will be Provided By Seller At Closing.
Last Agent to Sell the Property
Judi Stinson
North Eastern Group Realty Listed on: 08/16/2017
Home Details
Home Type
- Single Family
Est. Annual Taxes
- $938
Year Built
- Built in 1975
Lot Details
- 0.36 Acre Lot
- Lot Dimensions are 49.8x181.7x200x123.8
- Cul-De-Sac
- Privacy Fence
- Wood Fence
- Partially Wooded Lot
HOA Fees
- $3 Monthly HOA Fees
Parking
- 2 Car Attached Garage
- Garage Door Opener
- Driveway
Home Design
- Ranch Style House
- Planned Development
- Slab Foundation
- Asphalt Roof
- Wood Siding
Interior Spaces
- Ceiling Fan
- Wood Burning Fireplace
- Entrance Foyer
Kitchen
- Electric Oven or Range
- Laminate Countertops
- Disposal
Flooring
- Carpet
- Laminate
- Ceramic Tile
Bedrooms and Bathrooms
- 3 Bedrooms
- Primary Bedroom Suite
- 2 Full Bathrooms
- Whirlpool Bathtub
- Separate Shower
Laundry
- Laundry on main level
- Washer Hookup
Outdoor Features
- Above Ground Pool
- Covered Patio or Porch
Additional Features
- Suburban Location
- Forced Air Heating and Cooling System
Listing and Financial Details
- Home warranty included in the sale of the property
- Assessor Parcel Number 02-08-22-476-001.000-072
Community Details
Recreation
- Community Pool
Additional Features
- Community Fire Pit
Ownership History
Purchase Details
Home Financials for this Owner
Home Financials are based on the most recent Mortgage that was taken out on this home.Purchase Details
Home Financials for this Owner
Home Financials are based on the most recent Mortgage that was taken out on this home.Purchase Details
Home Financials for this Owner
Home Financials are based on the most recent Mortgage that was taken out on this home.Purchase Details
Home Financials for this Owner
Home Financials are based on the most recent Mortgage that was taken out on this home.Purchase Details
Home Financials for this Owner
Home Financials are based on the most recent Mortgage that was taken out on this home.Purchase Details
Home Financials for this Owner
Home Financials are based on the most recent Mortgage that was taken out on this home.Similar Homes in Fort Wayne, IN
Home Values in the Area
Average Home Value in this Area
Purchase History
| Date | Type | Sale Price | Title Company |
|---|---|---|---|
| Warranty Deed | $185,000 | Fidelity National Title | |
| Warranty Deed | $147,000 | Fidelity National Title Compan | |
| Deed | $117,000 | -- | |
| Warranty Deed | $117,000 | Metropolitan Title Of In | |
| Warranty Deed | -- | Meridian Title Corporation | |
| Warranty Deed | -- | Three Rivers Title Co Inc | |
| Warranty Deed | $195,510 | Fidelity National Title |
Mortgage History
| Date | Status | Loan Amount | Loan Type |
|---|---|---|---|
| Open | $181,649 | FHA | |
| Previous Owner | $147,000 | New Conventional | |
| Previous Owner | $147,000 | New Conventional | |
| Previous Owner | $111,150 | New Conventional | |
| Previous Owner | $93,416 | FHA | |
| Previous Owner | $8,000 | Unknown | |
| Previous Owner | $86,225 | FHA |
Property History
| Date | Event | Price | Change | Sq Ft Price |
|---|---|---|---|---|
| 07/06/2022 07/06/22 | Sold | $185,000 | 0.0% | $140 / Sq Ft |
| 06/08/2022 06/08/22 | Pending | -- | -- | -- |
| 06/02/2022 06/02/22 | For Sale | $185,000 | +25.9% | $140 / Sq Ft |
| 08/07/2020 08/07/20 | Sold | $147,000 | +1.4% | $111 / Sq Ft |
| 07/07/2020 07/07/20 | Pending | -- | -- | -- |
| 07/07/2020 07/07/20 | For Sale | $145,000 | 0.0% | $109 / Sq Ft |
| 06/05/2020 06/05/20 | Pending | -- | -- | -- |
| 06/03/2020 06/03/20 | For Sale | $145,000 | 0.0% | $109 / Sq Ft |
| 05/19/2020 05/19/20 | Pending | -- | -- | -- |
| 05/11/2020 05/11/20 | For Sale | $145,000 | +23.9% | $109 / Sq Ft |
| 09/22/2017 09/22/17 | Sold | $117,000 | 0.0% | $88 / Sq Ft |
| 08/18/2017 08/18/17 | Pending | -- | -- | -- |
| 08/16/2017 08/16/17 | For Sale | $117,000 | -- | $88 / Sq Ft |
Tax History Compared to Growth
Tax History
| Year | Tax Paid | Tax Assessment Tax Assessment Total Assessment is a certain percentage of the fair market value that is determined by local assessors to be the total taxable value of land and additions on the property. | Land | Improvement |
|---|---|---|---|---|
| 2024 | $1,865 | $210,600 | $37,800 | $172,800 |
| 2022 | $1,683 | $170,500 | $37,800 | $132,700 |
| 2021 | $1,580 | $143,400 | $20,800 | $122,600 |
| 2020 | $1,419 | $131,400 | $20,800 | $110,600 |
| 2019 | $1,264 | $118,000 | $20,800 | $97,200 |
| 2018 | $1,206 | $113,100 | $20,800 | $92,300 |
| 2017 | $967 | $98,600 | $20,800 | $77,800 |
| 2016 | $943 | $97,100 | $20,800 | $76,300 |
| 2014 | $890 | $95,300 | $20,800 | $74,500 |
| 2013 | $797 | $91,200 | $20,800 | $70,400 |
Agents Affiliated with this Home
-
Vicki Topp

Seller's Agent in 2022
Vicki Topp
CENTURY 21 Bradley Realty, Inc
(260) 450-2920
2 in this area
171 Total Sales
-
JB Langas

Buyer's Agent in 2022
JB Langas
Hansen Langas, REALTORS & Appraisers
(260) 466-2924
1 in this area
61 Total Sales
-
J
Seller's Agent in 2017
Judi Stinson
North Eastern Group Realty
Map
Source: Indiana Regional MLS
MLS Number: 201738026
APN: 02-08-22-476-001.000-072
- 7416 Charlesbury Ct
- 7132 Putt Ln
- 4834 Belvidere Dr
- 4724 Hartford Dr
- 7751 Stellhorn Rd
- 4515 Hartford Dr
- 7617 Arabian Ct
- 5221 Willowwood Ct
- 4612 Maple Terrace Pkwy
- 7526 Frontier Ave
- 6641 Bellefield Dr
- 5326 Dennison Dr
- 5321 W Arlington Park Blvd
- 7717 Frontier Ave
- 8114 Greenwich Ct
- 4728 Raleigh Ct
- 6616 Arnel Ave
- 5604 Thornbriar Ln
- 3905 Nantucket Dr
- 8109 Tewksbury Ct
