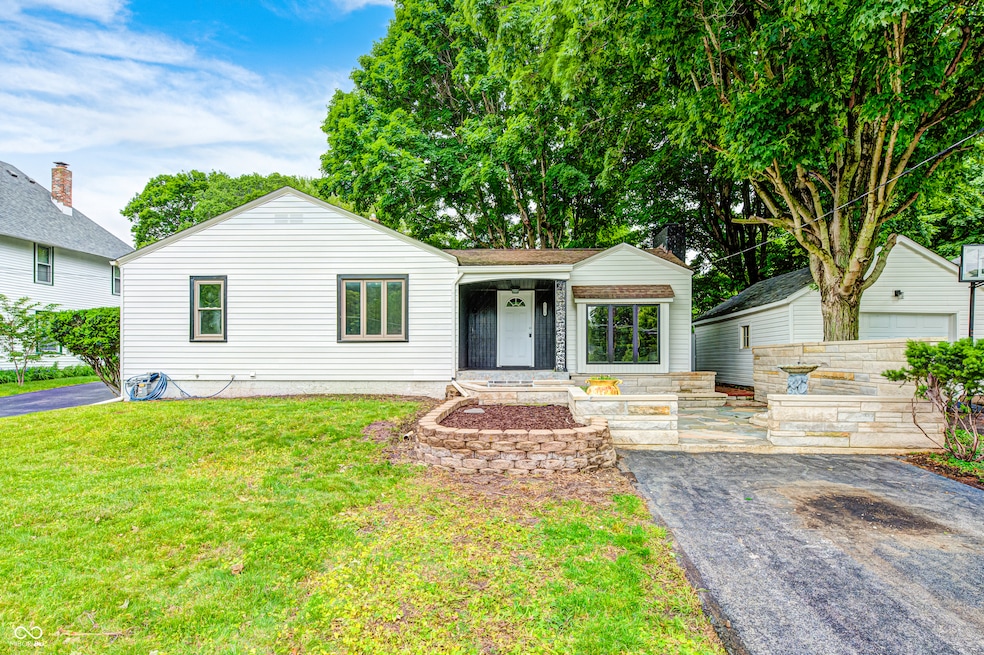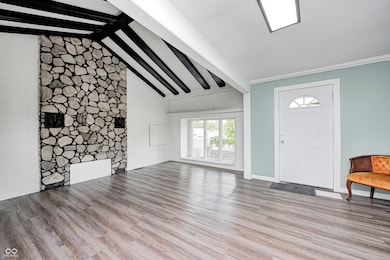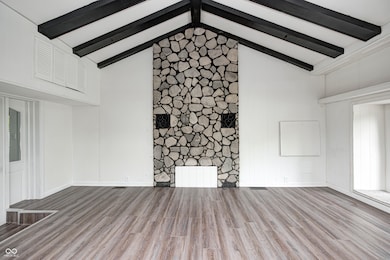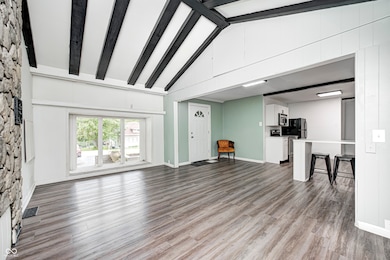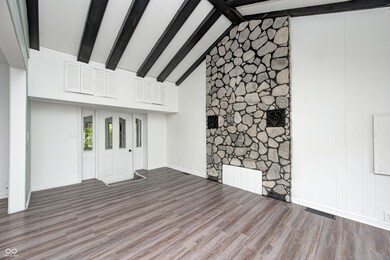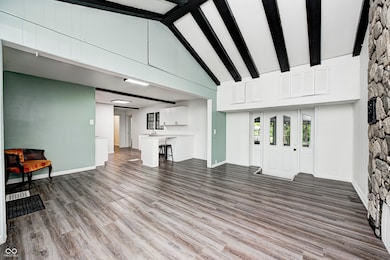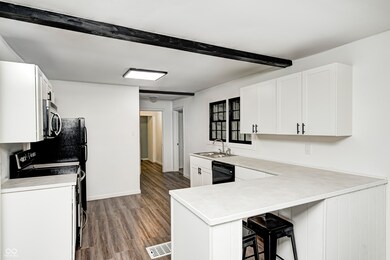
7414 Mendenhall Rd Camby, IN 46113
West Newton NeighborhoodEstimated payment $1,418/month
Highlights
- Midcentury Modern Architecture
- No HOA
- Breakfast Bar
- Cathedral Ceiling
- 2 Car Detached Garage
- Laundry Room
About This Home
Back on market due to buyers financing, their loss is your chance! This home has so much character and charm you won't want to miss out! Freshly redone with brand new roof going on before closing and waiting for its new owners this 3 bed 2 full bath ranch home feels like your own escape into the secret garden, with luscious landscaping and so much potential outside to create your own oasis, yet all the while still near the city, airport, shopping and restaurants for your convenience. You have paver patios in both front and back and a large outbuilding that could be used as a wonderful workshop with a space upstairs that could be finished out if you choose. The soaring ceilings, exposed wood beams and floor to ceiling stone fireplace are a sight to be seen. Fresh flooring, carpet & paint inside and out, new cabinets and counter tops with an open floor plan give this home a modern updated feel. Don't miss the HUGE sun room for an additional living space/rec space or perfect spot to read a book and cozy up. There's a large bay window in the front allowing lots of natural light. If you are tired of cookie cutter homes but want modern amenities and a gorgeous lot this is the perfect place for you. Come see it today!
Listing Agent
First Focus Realty LLC License #RB14045597 Listed on: 05/22/2025
Home Details
Home Type
- Single Family
Est. Annual Taxes
- $2,114
Year Built
- Built in 1939
Parking
- 2 Car Detached Garage
Home Design
- Midcentury Modern Architecture
- Block Foundation
- Aluminum Siding
Interior Spaces
- 1,310 Sq Ft Home
- 1-Story Property
- Cathedral Ceiling
- Living Room with Fireplace
- Family or Dining Combination
- Laundry Room
- Unfinished Basement
Kitchen
- Breakfast Bar
- Microwave
- Dishwasher
Flooring
- Carpet
- Luxury Vinyl Plank Tile
Bedrooms and Bathrooms
- 3 Bedrooms
- 2 Full Bathrooms
Outdoor Features
- Shed
- Storage Shed
Schools
- Decatur Middle School
Additional Features
- 0.25 Acre Lot
- Forced Air Heating and Cooling System
Community Details
- No Home Owners Association
Listing and Financial Details
- Assessor Parcel Number 491314120010000200
Map
Home Values in the Area
Average Home Value in this Area
Tax History
| Year | Tax Paid | Tax Assessment Tax Assessment Total Assessment is a certain percentage of the fair market value that is determined by local assessors to be the total taxable value of land and additions on the property. | Land | Improvement |
|---|---|---|---|---|
| 2024 | $2,267 | $218,800 | $11,300 | $207,500 |
| 2023 | $2,267 | $193,800 | $11,300 | $182,500 |
| 2022 | $2,237 | $189,200 | $11,300 | $177,900 |
| 2021 | $1,599 | $131,700 | $11,300 | $120,400 |
| 2020 | $1,471 | $131,700 | $11,300 | $120,400 |
| 2019 | $1,411 | $116,400 | $11,300 | $105,100 |
| 2018 | $1,296 | $107,900 | $11,300 | $96,600 |
| 2017 | $1,188 | $99,100 | $11,300 | $87,800 |
| 2016 | $2,184 | $91,700 | $11,300 | $80,400 |
| 2014 | $2,046 | $90,200 | $11,300 | $78,900 |
| 2013 | $1,804 | $90,200 | $11,300 | $78,900 |
Property History
| Date | Event | Price | Change | Sq Ft Price |
|---|---|---|---|---|
| 08/05/2025 08/05/25 | Pending | -- | -- | -- |
| 07/25/2025 07/25/25 | Price Changed | $229,900 | -4.2% | $175 / Sq Ft |
| 06/24/2025 06/24/25 | For Sale | $239,900 | 0.0% | $183 / Sq Ft |
| 06/09/2025 06/09/25 | Pending | -- | -- | -- |
| 05/22/2025 05/22/25 | For Sale | $239,900 | -- | $183 / Sq Ft |
Purchase History
| Date | Type | Sale Price | Title Company |
|---|---|---|---|
| Personal Reps Deed | -- | None Listed On Document | |
| Quit Claim Deed | -- | -- | |
| Warranty Deed | -- | None Available |
Mortgage History
| Date | Status | Loan Amount | Loan Type |
|---|---|---|---|
| Previous Owner | $69,262 | VA | |
| Previous Owner | $83,252 | VA |
Similar Homes in the area
Source: MIBOR Broker Listing Cooperative®
MLS Number: 22040558
APN: 49-13-14-120-010.000-200
- 7448 Wise St
- 7448 Wise St
- 7323 S Mooresville Rd
- 7451 W Mooresville Rd
- 6545 W Southport Rd
- 7604 Cloudy Ct
- 7541 Camby Rd
- 7338 Jackie Ct
- 7108 Parkstay Ct
- 6700 #4 W Ralston Rd
- 6700 #5 W Ralston Rd
- 6700 #2 W Ralston Rd
- 6700 #3 W Ralston Rd
- 6700 #8 W Ralston Rd
- 6700 #7 W Ralston Rd
- 6700 #6 W Ralston Rd
- 7114 Cordova Dr
- 6714 Granner Ct
- Harmony Plan at Cardinal Grove
- Chatham Plan at Cardinal Grove
