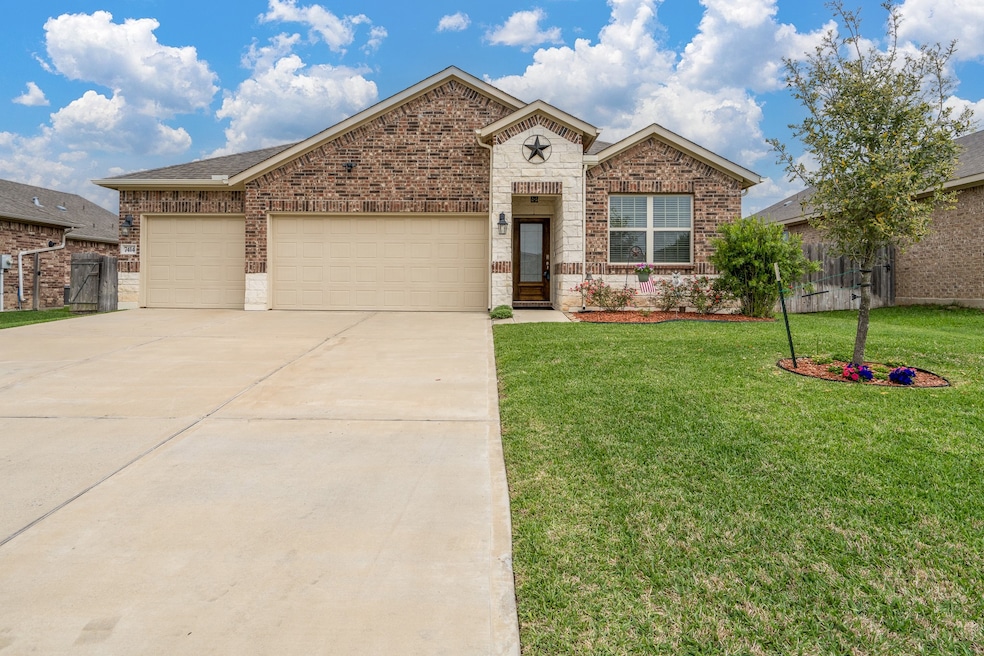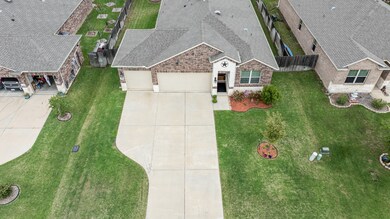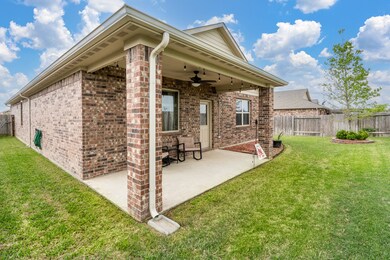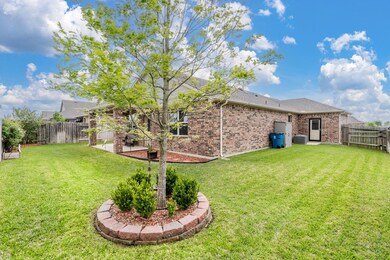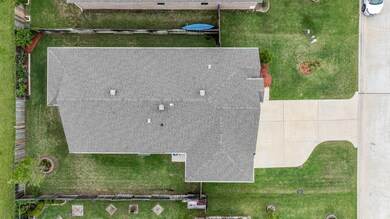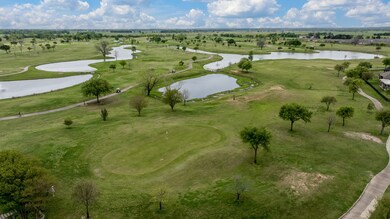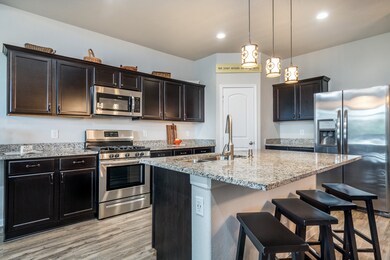
7414 Saint Andrews Dr Navasota, TX 77868
Highlights
- Golf Course Community
- Traditional Architecture
- High Ceiling
- Deck
- Golf Cart Garage
- Granite Countertops
About This Home
As of May 2025Welcome to Pecan Lakes Estates, where Golf enthusiasts will rejoice w/ direct access to the adjacent Pecan Lakes Golf Club, offering endless opportunities for leisurely rounds and social connections. And for those with a passion for aviation, the Navasota Municipal Airport's proximity provides easy access for private general aviation flights. This exceptional property also features a rare 3rd car garage, ideally suited for your golf cart or extra storage, enhancing your lifestyle of relaxation and convenience. This meticulously cared for property offers a tranquil backyard w/ covered patio & no rear neighbors. Inside you'll find luxury vinyl plank floors in the main living areas and carpet in the bedrooms. The island kitchen features granite countertops, stainless appliances, lovely espresso cabinets & walk-in pantry. Desirable split floor plan features a primary bedroom w/ ensuite bath that includes double sinks, garden tub & separate shower. Sprinklers front & back too!
Home Details
Home Type
- Single Family
Est. Annual Taxes
- $5,299
Year Built
- Built in 2019
Lot Details
- 7,253 Sq Ft Lot
- Sprinkler System
- Back Yard Fenced and Side Yard
HOA Fees
- $17 Monthly HOA Fees
Parking
- 3 Car Attached Garage
- Garage Door Opener
- Driveway
- Additional Parking
- Golf Cart Garage
Home Design
- Traditional Architecture
- Brick Exterior Construction
- Slab Foundation
- Composition Roof
Interior Spaces
- 1,822 Sq Ft Home
- 1-Story Property
- High Ceiling
- Ceiling Fan
- Window Treatments
- Family Room Off Kitchen
- Living Room
- Breakfast Room
- Open Floorplan
- Utility Room
- Washer and Gas Dryer Hookup
- Fire and Smoke Detector
Kitchen
- Walk-In Pantry
- Gas Oven
- Gas Range
- Microwave
- Dishwasher
- Kitchen Island
- Granite Countertops
- Disposal
Flooring
- Carpet
- Vinyl Plank
- Vinyl
Bedrooms and Bathrooms
- 4 Bedrooms
- 2 Full Bathrooms
- Double Vanity
- Soaking Tub
- Bathtub with Shower
- Separate Shower
Eco-Friendly Details
- Energy-Efficient Windows with Low Emissivity
- Energy-Efficient HVAC
- Energy-Efficient Thermostat
Outdoor Features
- Deck
- Covered patio or porch
Schools
- Brule Elementary School
- Navasota Junior High
- Navasota High School
Utilities
- Central Heating and Cooling System
- Heating System Uses Gas
- Programmable Thermostat
Listing and Financial Details
- Exclusions: See List
Community Details
Overview
- Pecan Lakes Estates HOA, Phone Number (979) 703-1819
- Pecan Lakes Estates Ph 2 Subdivision
Recreation
- Golf Course Community
Ownership History
Purchase Details
Home Financials for this Owner
Home Financials are based on the most recent Mortgage that was taken out on this home.Purchase Details
Similar Homes in Navasota, TX
Home Values in the Area
Average Home Value in this Area
Purchase History
| Date | Type | Sale Price | Title Company |
|---|---|---|---|
| Deed | -- | Capital Title | |
| Warranty Deed | -- | Dhi Title |
Mortgage History
| Date | Status | Loan Amount | Loan Type |
|---|---|---|---|
| Open | $289,558 | FHA |
Property History
| Date | Event | Price | Change | Sq Ft Price |
|---|---|---|---|---|
| 05/23/2025 05/23/25 | Sold | -- | -- | -- |
| 04/14/2025 04/14/25 | Pending | -- | -- | -- |
| 04/03/2025 04/03/25 | For Sale | $294,900 | -- | $162 / Sq Ft |
Tax History Compared to Growth
Tax History
| Year | Tax Paid | Tax Assessment Tax Assessment Total Assessment is a certain percentage of the fair market value that is determined by local assessors to be the total taxable value of land and additions on the property. | Land | Improvement |
|---|---|---|---|---|
| 2024 | $5,299 | $275,010 | $35,000 | $240,010 |
| 2023 | $5,091 | $260,062 | $0 | $0 |
| 2022 | $5,227 | $236,420 | $35,000 | $201,420 |
| 2021 | $5,201 | $217,880 | $35,000 | $182,880 |
| 2020 | $5,142 | $212,340 | $35,000 | $177,340 |
| 2019 | $875 | $35,000 | $35,000 | $0 |
Agents Affiliated with this Home
-
Sharon Tzib

Seller's Agent in 2025
Sharon Tzib
RE/MAX Universal
(832) 745-8657
73 Total Sales
-
Ryan West

Buyer's Agent in 2025
Ryan West
JLA Realty
(318) 564-2537
40 Total Sales
Map
Source: Houston Association of REALTORS®
MLS Number: 71037020
APN: R75880
- 7408 Saint Andrews Dr
- 7418 Masters Dr
- 7406 Masters Dr
- 7411 Masters Dr
- 7708 Bogie Ln
- 7707 Bunker Dr
- 2009 Eagle View Dr
- 2109 Spyglass Dr
- 2109 Spyglass Dr
- 2109 Spyglass Dr
- 2109 Spyglass Dr
- 2109 Spyglass Dr
- 2109 Spyglass Dr
- 2109 Spyglass Dr
- 2000 Birdie Ct
- 918 Fairway Dr
- 7902 Putter Place Ct
- 7906 Putter Place Ct
- 7908 Putter Place Ct
- 2415 Mulligan Ln
