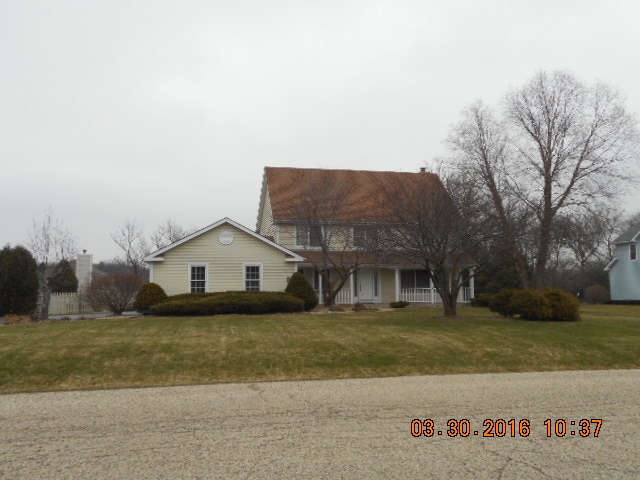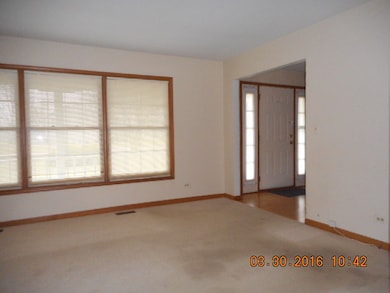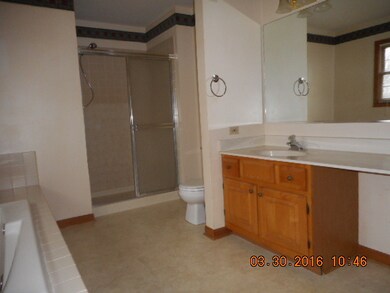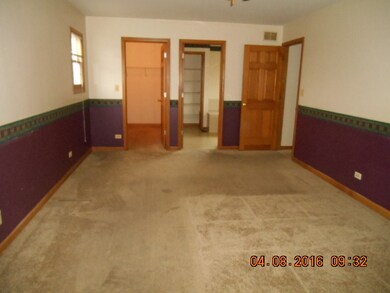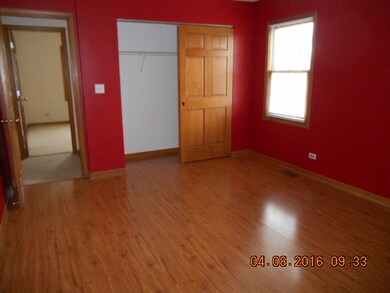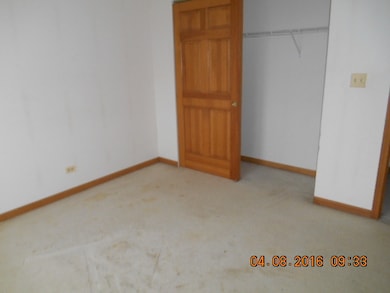
7414 Timber Trail McHenry, IL 60050
Estimated Value: $477,815 - $545,000
Highlights
- Attached Garage
- Forced Air Heating and Cooling System
- Dining Area
- McHenry Community High School - Upper Campus Rated A-
About This Home
As of July 2016Great opportunity to own in Deerwood Estates. Spacious 4 Bedroom home with full basement, 3 car garage, above ground pool. Decorating ideas and sweat equity awaits. Property being sold as is. Seller neither provides nor pays for survey or survey affidavit. Buyer responsible for well & septic inspection and any and all inspections. General real estate taxes shall be prorated at 100% of the most recent full year tax bill. The first 20 days of marketing only owner occupied offers will be reviewed.
Last Agent to Sell the Property
TNT Realty, Inc. License #471007179 Listed on: 04/13/2016
Home Details
Home Type
- Single Family
Est. Annual Taxes
- $10,205
Year Built
- 1992
Lot Details
- 0.68
HOA Fees
- $2 per month
Parking
- Attached Garage
- Garage Is Owned
Home Design
- Cedar
Interior Spaces
- Primary Bathroom is a Full Bathroom
- Dining Area
- Unfinished Basement
- Basement Fills Entire Space Under The House
Utilities
- Forced Air Heating and Cooling System
- Heating System Uses Gas
- Well
- Private or Community Septic Tank
Listing and Financial Details
- Homeowner Tax Exemptions
- $4,000 Seller Concession
Ownership History
Purchase Details
Home Financials for this Owner
Home Financials are based on the most recent Mortgage that was taken out on this home.Purchase Details
Similar Homes in the area
Home Values in the Area
Average Home Value in this Area
Purchase History
| Date | Buyer | Sale Price | Title Company |
|---|---|---|---|
| Roeder Mark | $252,500 | Nlt Title Llc | |
| Wilmington Savings Fund Society Fsb | -- | Attorney |
Mortgage History
| Date | Status | Borrower | Loan Amount |
|---|---|---|---|
| Open | Roeder Mark | $55,000 | |
| Open | Roeder Haley | $235,750 | |
| Closed | Roeder Haley | $239,100 | |
| Previous Owner | Roeder Mark | $247,926 | |
| Previous Owner | Michaels Patrick L | $65,000 | |
| Previous Owner | Michaels Andrea C | $270,000 | |
| Previous Owner | Michaels Patrick L | $27,716 | |
| Previous Owner | Michaels Patrick L | $216,100 | |
| Previous Owner | Michaels Patrick L | $130,000 | |
| Previous Owner | Michaels Patrick L | $50,000 | |
| Previous Owner | Michaels Patrick L | $97,000 | |
| Previous Owner | Michaels Patrick L | $100,000 |
Property History
| Date | Event | Price | Change | Sq Ft Price |
|---|---|---|---|---|
| 07/01/2016 07/01/16 | Sold | $252,500 | -2.8% | $92 / Sq Ft |
| 05/09/2016 05/09/16 | Pending | -- | -- | -- |
| 04/13/2016 04/13/16 | For Sale | $259,900 | -- | $95 / Sq Ft |
Tax History Compared to Growth
Tax History
| Year | Tax Paid | Tax Assessment Tax Assessment Total Assessment is a certain percentage of the fair market value that is determined by local assessors to be the total taxable value of land and additions on the property. | Land | Improvement |
|---|---|---|---|---|
| 2023 | $10,205 | $118,470 | $11,431 | $107,039 |
| 2022 | $10,504 | $116,577 | $22,085 | $94,492 |
| 2021 | $10,035 | $108,565 | $20,567 | $87,998 |
| 2020 | $9,708 | $104,040 | $19,710 | $84,330 |
| 2019 | $9,569 | $98,794 | $18,716 | $80,078 |
| 2018 | $9,589 | $89,670 | $17,867 | $71,803 |
| 2017 | $9,226 | $84,158 | $16,769 | $67,389 |
| 2016 | $10,303 | $89,782 | $15,672 | $74,110 |
| 2013 | -- | $88,394 | $15,429 | $72,965 |
Agents Affiliated with this Home
-
Glenn Gallico
G
Seller's Agent in 2016
Glenn Gallico
TNT Realty, Inc.
(815) 245-6770
1 in this area
15 Total Sales
-
Ben Broughton

Buyer's Agent in 2016
Ben Broughton
RE/MAX
(815) 790-4847
4 in this area
264 Total Sales
Map
Source: Midwest Real Estate Data (MRED)
MLS Number: MRD09193806
APN: 09-31-203-011
- 7409 Burning Tree Dr
- 7212 Forest Oak Dr
- 7111 Forest Oak Dr
- 6740 Homestead Dr
- 1504 N Denali Trail Unit 2
- 612 Legend Ln
- 6210 Chickaloon Dr
- 7318 W Il Route 120
- 2007 Winterberry Trail
- 2009 Winterberry Trail
- 2011 Winterberry Trail
- 2021 Winterberry Trail
- 8206 Bull Valley Rd
- LOT 9 Orchard Valley Dr
- LOT 11 Orchard Valley Dr
- 7271 Orchard Valley Dr
- 5921 Bluegrass Trail
- 1155 Draper Rd Unit 83
- 2029 Magnolia Ln
- 2131 Sassafras Way Unit B
- 7414 Timber Trail
- 7418 Timber Trail
- 7410 Timber Trail
- 912 Silver Glen Rd
- 7406 Timber Trail
- 7405 Burning Tree Dr
- 7500 Timber Trail
- 806 Silver Glen Rd
- 813 Woodridge Trail
- 7501 Timber Trail
- 901 Woodridge Trail
- 913 Silver Glen Rd
- 7401 Burning Tree Dr
- 807 Woodridge Trail
- 803 Silver Glen Rd
- 7505 Timber Trail
- 800 Silver Glen Rd
- 7313 Burning Tree Dr
- 7501 Burning Tree Dr
- 801 Woodridge Trail
