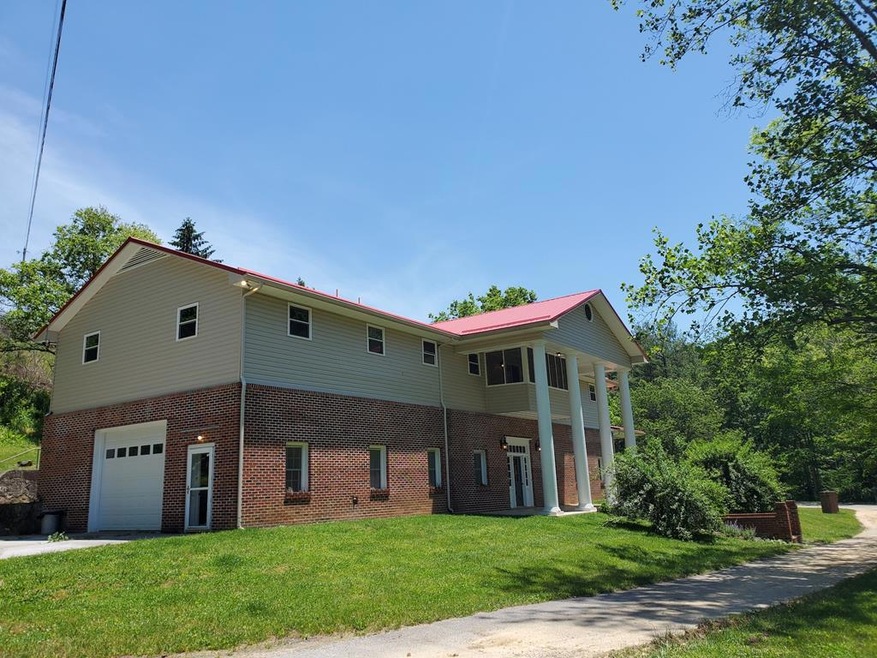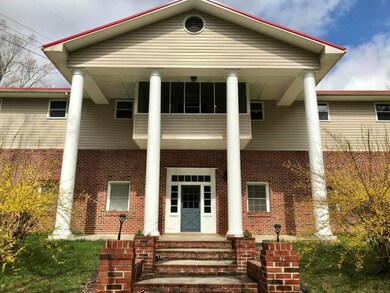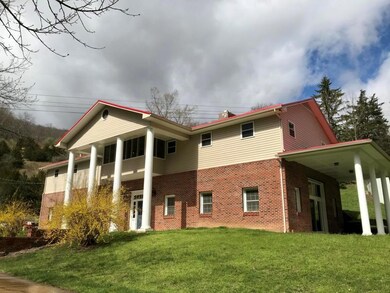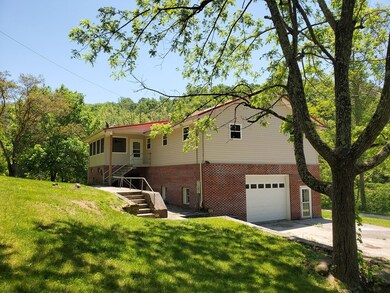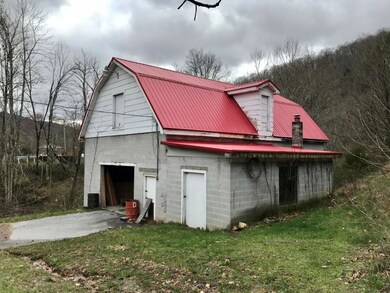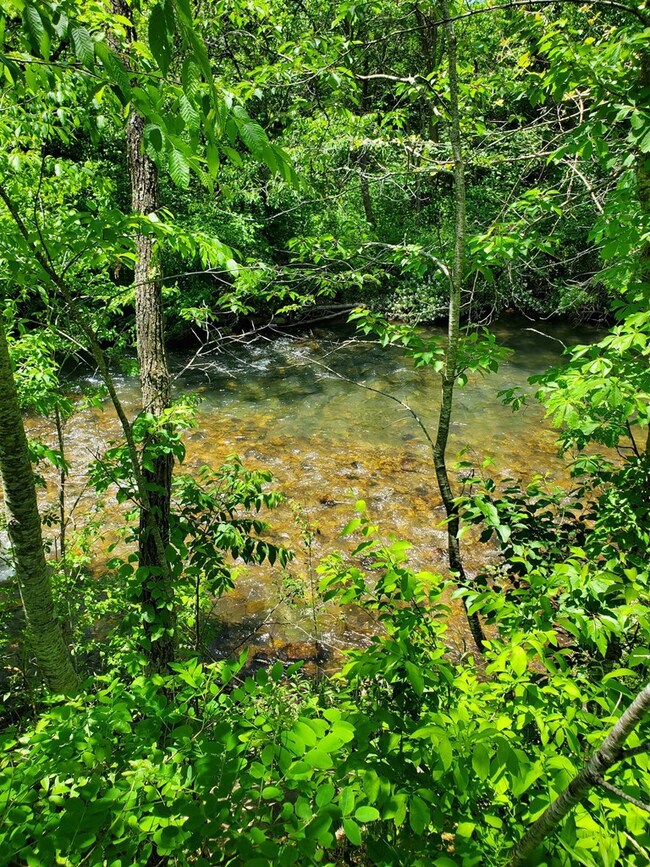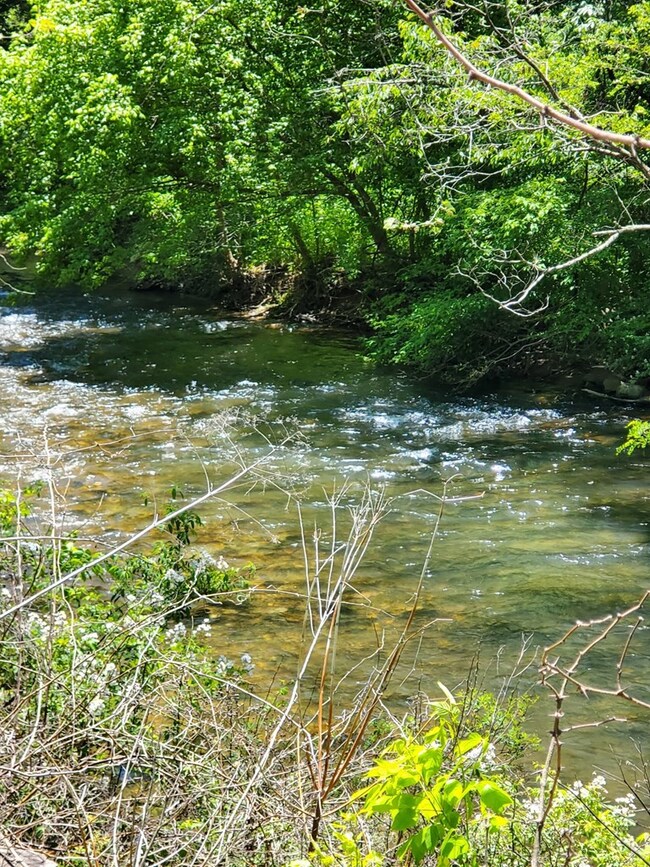
7415 Clear Fork Creek Rd Bastian, VA 24314
Highlights
- Barn
- Colonial Architecture
- No HOA
- Creek or Stream View
- Main Floor Primary Bedroom
- Covered patio or porch
About This Home
As of January 2025This 4,750 sq ft home is beautifully renovated offering a spacious family home. There is a master suite and kitchen on each level of the home and a welcoming foyer displaying the beautiful staircase containing the original character of the home. The upper level master suite includes a fireplace and a master bath with a large soaking tub and glass shower. The master bedroom on the main level offers spacious living with a large walk-in closet. The kitchen includes custom cabinets, stainless steel appliances, quartz and solid surface counter tops. The dining room on the main level is the perfect place for family dinner or entertaining family and friends. The peaceful creek is a great compliment to the home. This would be the perfect place to call home or opportunity for a B&B!
Last Agent to Sell the Property
United Country Southern Real Estate License #0225062681 Listed on: 03/30/2020
Home Details
Home Type
- Single Family
Est. Annual Taxes
- $1,714
Year Built
- Built in 1973
Lot Details
- 10 Acre Lot
- Lot Has A Rolling Slope
- Cleared Lot
- Garden
- Property is zoned A1
Parking
- 1 Car Attached Garage
Home Design
- Colonial Architecture
- Brick Exterior Construction
- Metal Roof
- Vinyl Siding
Interior Spaces
- 4,750 Sq Ft Home
- 2-Story Property
- Ceiling Fan
- Wood Burning Fireplace
- Stone Fireplace
- Insulated Windows
- Living Room
- Dining Room
- Creek or Stream Views
- Crawl Space
- Laundry on main level
Kitchen
- Oven or Range
- Dishwasher
Flooring
- Laminate
- Tile
Bedrooms and Bathrooms
- 5 Bedrooms
- Primary Bedroom on Main
- Bathroom on Main Level
Outdoor Features
- Balcony
- Covered patio or porch
Schools
- Bland Elementary School
- Rocky Gap Middle School
- Bland High School
Farming
- Barn
Utilities
- Cooling Available
- Heat Pump System
- Natural Gas Not Available
- Well
- Electric Water Heater
- Septic Tank
Community Details
- No Home Owners Association
Listing and Financial Details
- Tax Lot 22-A-25
Ownership History
Purchase Details
Home Financials for this Owner
Home Financials are based on the most recent Mortgage that was taken out on this home.Purchase Details
Home Financials for this Owner
Home Financials are based on the most recent Mortgage that was taken out on this home.Purchase Details
Home Financials for this Owner
Home Financials are based on the most recent Mortgage that was taken out on this home.Similar Homes in Bastian, VA
Home Values in the Area
Average Home Value in this Area
Purchase History
| Date | Type | Sale Price | Title Company |
|---|---|---|---|
| Deed | $508,000 | Doma Title | |
| Warranty Deed | $290,000 | Fidelity National Title | |
| Warranty Deed | $269,258 | Freedom Settlement Services |
Mortgage History
| Date | Status | Loan Amount | Loan Type |
|---|---|---|---|
| Previous Owner | $25,000 | Credit Line Revolving | |
| Previous Owner | $275,500 | New Conventional | |
| Previous Owner | $311,080 | New Conventional |
Property History
| Date | Event | Price | Change | Sq Ft Price |
|---|---|---|---|---|
| 01/31/2025 01/31/25 | Sold | $800,000 | -19.9% | $154 / Sq Ft |
| 01/01/2025 01/01/25 | Pending | -- | -- | -- |
| 12/19/2024 12/19/24 | Price Changed | $999,349 | 0.0% | $192 / Sq Ft |
| 12/12/2024 12/12/24 | Price Changed | $999,374 | 0.0% | $192 / Sq Ft |
| 12/05/2024 12/05/24 | Price Changed | $999,399 | 0.0% | $192 / Sq Ft |
| 11/27/2024 11/27/24 | Price Changed | $999,424 | 0.0% | $192 / Sq Ft |
| 11/21/2024 11/21/24 | Price Changed | $999,449 | 0.0% | $192 / Sq Ft |
| 11/21/2024 11/21/24 | For Sale | $999,524 | +24.9% | $192 / Sq Ft |
| 11/01/2024 11/01/24 | Off Market | $800,000 | -- | -- |
| 10/31/2024 10/31/24 | Price Changed | $999,524 | 0.0% | $192 / Sq Ft |
| 10/24/2024 10/24/24 | Price Changed | $999,549 | 0.0% | $192 / Sq Ft |
| 10/17/2024 10/17/24 | Price Changed | $999,574 | 0.0% | $192 / Sq Ft |
| 10/10/2024 10/10/24 | Price Changed | $999,599 | 0.0% | $192 / Sq Ft |
| 10/03/2024 10/03/24 | Price Changed | $999,624 | 0.0% | $192 / Sq Ft |
| 09/26/2024 09/26/24 | Price Changed | $999,649 | 0.0% | $192 / Sq Ft |
| 09/19/2024 09/19/24 | Price Changed | $999,674 | 0.0% | $192 / Sq Ft |
| 09/12/2024 09/12/24 | Price Changed | $999,699 | 0.0% | $192 / Sq Ft |
| 09/05/2024 09/05/24 | Price Changed | $999,724 | 0.0% | $192 / Sq Ft |
| 08/29/2024 08/29/24 | Price Changed | $999,749 | 0.0% | $192 / Sq Ft |
| 08/22/2024 08/22/24 | Price Changed | $999,774 | 0.0% | $192 / Sq Ft |
| 08/15/2024 08/15/24 | Price Changed | $999,799 | 0.0% | $192 / Sq Ft |
| 08/09/2024 08/09/24 | Price Changed | $999,824 | 0.0% | $192 / Sq Ft |
| 08/01/2024 08/01/24 | Price Changed | $999,849 | 0.0% | $192 / Sq Ft |
| 07/25/2024 07/25/24 | Price Changed | $999,874 | 0.0% | $192 / Sq Ft |
| 07/18/2024 07/18/24 | Price Changed | $999,949 | 0.0% | $192 / Sq Ft |
| 07/11/2024 07/11/24 | Price Changed | $999,974 | 0.0% | $192 / Sq Ft |
| 07/02/2024 07/02/24 | Price Changed | $999,999 | -4.7% | $192 / Sq Ft |
| 06/27/2024 06/27/24 | Price Changed | $1,049,825 | 0.0% | $202 / Sq Ft |
| 06/20/2024 06/20/24 | Price Changed | $1,049,850 | 0.0% | $202 / Sq Ft |
| 06/13/2024 06/13/24 | Price Changed | $1,049,875 | 0.0% | $202 / Sq Ft |
| 06/06/2024 06/06/24 | Price Changed | $1,049,900 | 0.0% | $202 / Sq Ft |
| 05/30/2024 05/30/24 | Price Changed | $1,049,925 | 0.0% | $202 / Sq Ft |
| 05/23/2024 05/23/24 | Price Changed | $1,049,950 | 0.0% | $202 / Sq Ft |
| 05/13/2024 05/13/24 | Price Changed | $1,049,975 | -4.5% | $202 / Sq Ft |
| 05/09/2024 05/09/24 | Price Changed | $1,099,975 | 0.0% | $212 / Sq Ft |
| 05/01/2024 05/01/24 | Price Changed | $1,100,000 | -4.3% | $212 / Sq Ft |
| 04/25/2024 04/25/24 | Price Changed | $1,149,975 | 0.0% | $221 / Sq Ft |
| 04/11/2024 04/11/24 | For Sale | $1,150,000 | +296.6% | $221 / Sq Ft |
| 11/30/2020 11/30/20 | Sold | $290,000 | -22.7% | $61 / Sq Ft |
| 08/18/2020 08/18/20 | Pending | -- | -- | -- |
| 03/31/2020 03/31/20 | For Sale | $375,000 | +200.0% | $79 / Sq Ft |
| 04/05/2017 04/05/17 | Sold | $125,000 | -28.5% | $26 / Sq Ft |
| 12/08/2016 12/08/16 | Pending | -- | -- | -- |
| 05/27/2016 05/27/16 | For Sale | $174,900 | -- | $37 / Sq Ft |
Tax History Compared to Growth
Tax History
| Year | Tax Paid | Tax Assessment Tax Assessment Total Assessment is a certain percentage of the fair market value that is determined by local assessors to be the total taxable value of land and additions on the property. | Land | Improvement |
|---|---|---|---|---|
| 2024 | $2,123 | $353,800 | $42,500 | $311,300 |
| 2023 | $2,123 | $353,800 | $42,500 | $311,300 |
| 2022 | $2,123 | $353,800 | $42,500 | $311,300 |
| 2021 | $2,123 | $353,800 | $42,500 | $311,300 |
| 2020 | $2,123 | $353,800 | $42,500 | $311,300 |
| 2019 | $1,691 | $348,200 | $42,500 | $305,700 |
| 2018 | $1,691 | $281,800 | $42,500 | $239,300 |
| 2017 | $1,691 | $281,800 | $42,500 | $239,300 |
| 2016 | $1,691 | $281,800 | $42,500 | $239,300 |
| 2015 | -- | $0 | $0 | $0 |
| 2014 | -- | $0 | $0 | $0 |
| 2013 | -- | $0 | $0 | $0 |
Agents Affiliated with this Home
-
Damon Gettier
D
Seller's Agent in 2025
Damon Gettier
Real Broker, LLC
(540) 314-1199
600 Total Sales
-
Hunter Orey
H
Buyer's Agent in 2025
Hunter Orey
Real Broker, LLC
(540) 202-1405
69 Total Sales
-
Matt Gallimore Cell
M
Seller's Agent in 2020
Matt Gallimore Cell
United Country Southern Real Estate
(540) 239-2585
469 Total Sales
-
Evie Hunt
E
Buyer's Agent in 2020
Evie Hunt
United Country Southern Real Estate
(276) 608-1883
37 Total Sales
-
Cindy Stuart

Seller's Agent in 2017
Cindy Stuart
Berkshire Hathaway Home Services Mountain Sky Properties-Wythev
(540) 952-2436
69 Total Sales
-
Deborah Crigger

Buyer's Agent in 2017
Deborah Crigger
Fathom Realty VA, LLC
(276) 620-6537
83 Total Sales
Map
Source: Southwest Virginia Association of REALTORS®
MLS Number: 73662
APN: 22 A 25
- 7008 Clear Fork Creek Rd
- TBD Laurel Fork Rd
- 150 Shady Laurel Ln
- 92 Acres Laurel Fork Rd
- 2486 Laurel Fork Rd
- 3229 Ridgecrest Rd
- 1284 Heatherwood Rd
- 11504 Grapefield Rd
- 2808 Clovis St
- 2323 Fairfield Ave
- TBD Buckhorn Mountain Ln
- 18 Chanticlear Rd
- 2701 Valley View Ave
- 2616 Clovis St
- 727 Heatherwood Rd
- 304 Memorial Ave
- 525 Parkway Ave
- 2616 Grandview Ave
- 908 Groveland Dr
- 308 Parkway Ave
