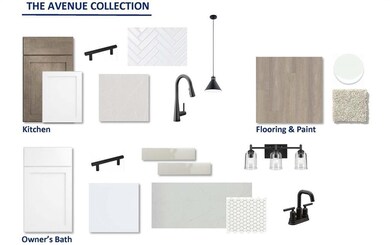7415 Magnolia Crest Ln Cumming, GA 30028
Estimated payment $5,051/month
Highlights
- Open-Concept Dining Room
- Home Theater
- Sitting Area In Primary Bedroom
- Matt Elementary School Rated A
- New Construction
- View of Trees or Woods
About This Home
Introducing Meadow Brook Farms- David Weekley Home's newest & most prestigious community designed for the discerning homebuyer. Opening in the Fall of 2025, this exclusive enclave embodies luxury, quality, and timeless craftsmanship featuring elegant architectural design. VIP Pricing through November 21, 2025. GRAND OPENING Nov 22 at 11 AM. RSVP REQUIRED by 11/19. Step into modern sophistication with The Tolar, where timeless design meets contemporary comfort. Set on three-quarters of an acre in the peaceful Meadow Brook Farms community, this new home combines open, light-filled spaces with the privacy and natural beauty that define the best of Cumming living. The heart of the home is the two-story family room, where sunlight pours through expansive windows and highlights the home’s clean, airy design. The kitchen is a showpiece of refined craftsmanship, featuring light quartz countertops, elegant cabinetry, and a classic herringbone tile backsplash that blend style and function for both everyday living and special occasions. From the family room, open the 12-foot sliding glass doors and let the outdoors in. The extended covered porch overlooks a wide, tree-lined backyard, offering the perfect backdrop for morning coffee, weekend barbecues, or quiet evenings surrounded by nature. Upstairs, the Owner’s Retreat provides a spa-inspired escape with a Super Shower and an expansive walk-in closet. The expansive retreat offers flexible spaces for movie nights or creative pursuits, and the private study on the main level creates a peaceful corner for work or reading. Perfectly located near Lake Lanier, the North Georgia Premium Outlets, and a variety of local dining and shopping options, Meadow Brook Farms delivers a lifestyle that blends relaxation and convenience. Grocery stores, cafes, and everyday essentials are just moments away, while easy access to GA-400 places you minutes from everything North Georgia has to offer.
Home Details
Home Type
- Single Family
Year Built
- Built in 2025 | New Construction
Lot Details
- Property fronts a county road
- Landscaped
- Level Lot
- Irrigation Equipment
- Wooded Lot
- Back Yard Fenced and Front Yard
HOA Fees
- $135 Monthly HOA Fees
Parking
- 4 Car Garage
- Side Facing Garage
- Driveway Level
Property Views
- Woods
- Rural
- Park or Greenbelt
Home Design
- Craftsman Architecture
- Traditional Architecture
- Farmhouse Style Home
- Slab Foundation
- Shingle Roof
- Four Sided Brick Exterior Elevation
- HardiePlank Type
Interior Spaces
- 3,575 Sq Ft Home
- 2-Story Property
- Tray Ceiling
- Vaulted Ceiling
- Ceiling Fan
- Double Pane Windows
- Insulated Windows
- Entrance Foyer
- Second Story Great Room
- Family Room
- Living Room
- Open-Concept Dining Room
- Home Theater
- Home Office
- Keeping Room
- Laundry on upper level
Kitchen
- Open to Family Room
- Eat-In Kitchen
- Walk-In Pantry
- Gas Cooktop
- Range Hood
- Microwave
- Dishwasher
- Kitchen Island
Flooring
- Wood
- Carpet
Bedrooms and Bathrooms
- Sitting Area In Primary Bedroom
- Oversized primary bedroom
- Walk-In Closet
- Vaulted Bathroom Ceilings
- Dual Vanity Sinks in Primary Bathroom
- Shower Only
Home Security
- Carbon Monoxide Detectors
- Fire and Smoke Detector
Eco-Friendly Details
- Home Energy Rating Service (HERS) Rated Property
- ENERGY STAR Qualified Appliances
- Energy-Efficient Windows
- Energy-Efficient HVAC
- Energy-Efficient Insulation
- Energy-Efficient Thermostat
Outdoor Features
- Covered Patio or Porch
Location
- Property is near schools
- Property is near shops
Schools
- Matt Elementary School
- Liberty - Forsyth Middle School
- North Forsyth High School
Utilities
- Forced Air Zoned Heating and Cooling System
- Underground Utilities
- Tankless Water Heater
- Gas Water Heater
- Septic Tank
- Cable TV Available
Listing and Financial Details
- Home warranty included in the sale of the property
- Tax Lot 7
Community Details
Overview
- $1,800 Initiation Fee
- Fieldstone Property Manage Association, Phone Number (404) 480-5162
- Built by David Weekley Homes
- Meadowbrook Farms Subdivision
- Rental Restrictions
Amenities
- Clubhouse
Recreation
- Community Playground
- Park
- Trails
Map
Home Values in the Area
Average Home Value in this Area
Source: First Multiple Listing Service (FMLS)
MLS Number: 7678692
- 7375 Magnolia Crest Ln
- 7425 Magnolia Crest Ln
- 7385 Magnolia Crest Ln
- 7395 Magnolia Crest Ln
- 7180 Westray Rd
- 49 Bagwell Rd
- 6655 Wesley Trail Hollow
- 0 Bannister Unit 27.55 ACRES 10274598
- 6490 Mockingbird Rd
- 6595 Rhett Run
- 6525 Rhett Run
- 6545 Rhett Run
- 6585 Rhett Run
- 383 Bagwell Rd
- 60 Coltrane Rd
- 6245 Bannister Rd
- 7035 Bristol Trail
- 7055 Wessex Way
- 6365 Lantana Village Way
- 6940 Pond View Dr
- 5920 Osgood Place
- 105 Whitewood Dr
- 101 White Cedar Dr
- 6215 Vista Crossing Way Unit LSE
- 259 Grand Hickory Way
- 19 Dawson Forest Rd W
- 4255 Sunflower Cir
- 6515 Brittney Ln
- 4690 Bramblett Grove Place
- 4650 Bramblett Grove Place
- 6435 Raleigh St
- 4610 Bramblett Grove Place
- 6980 Greenfield Ln
- 5530 Mirror Lake Dr
- 7290 Hickory Bluff Dr
- 5250 Whisper Point Blvd


