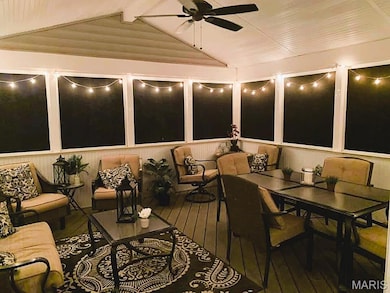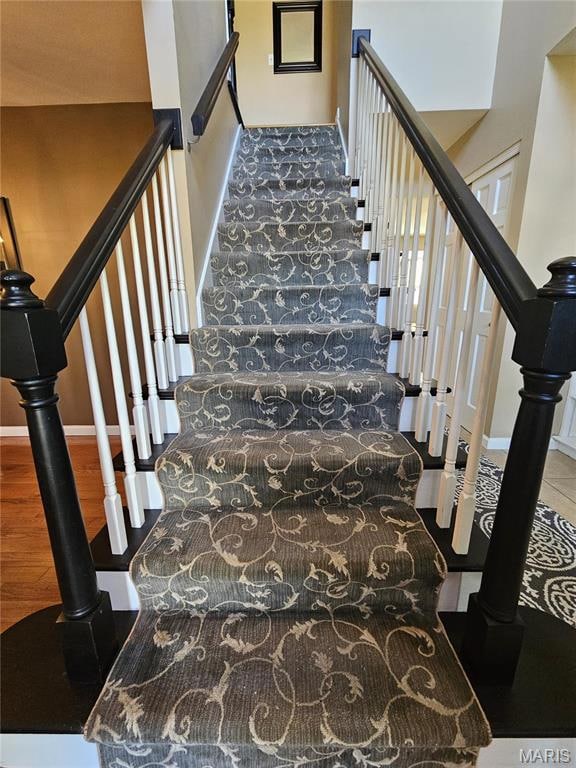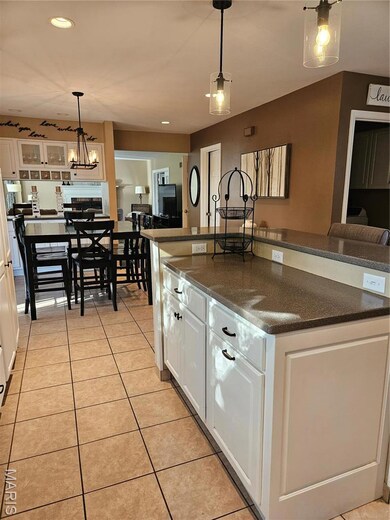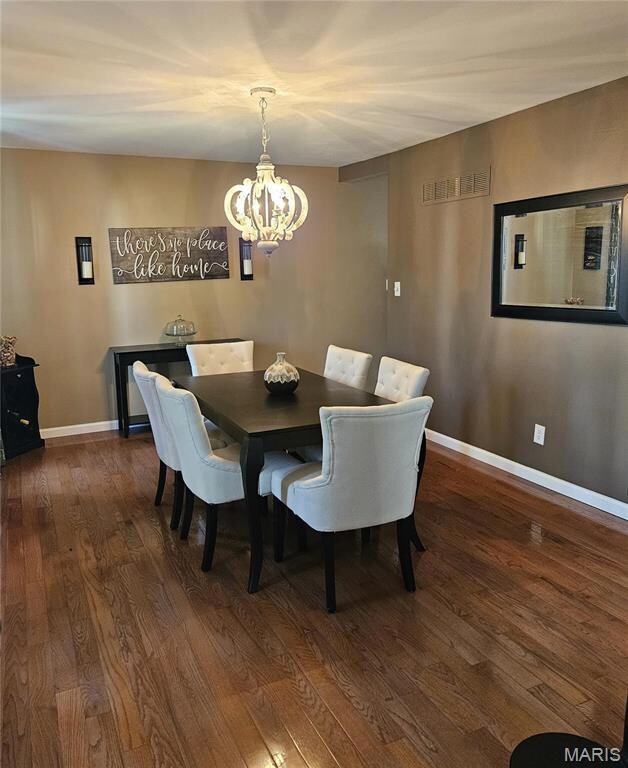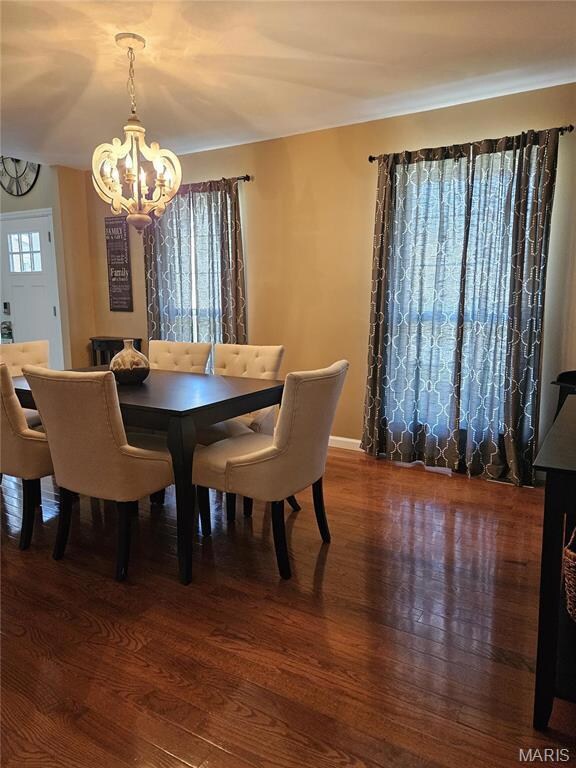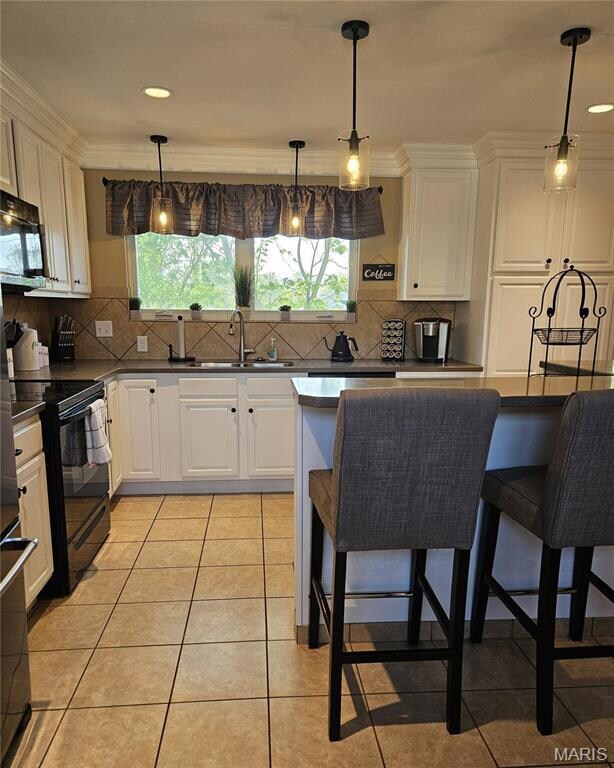
7415 Maple Bridge Ct Saint Louis, MO 63129
Estimated payment $2,938/month
Highlights
- Popular Property
- Recreation Room
- 1 Fireplace
- Rogers Elementary School Rated A-
- Traditional Architecture
- Sun or Florida Room
About This Home
Just wow! This spacious 2-Story with enclosed deck and patio(s) is COMING SOON! Showing date to be determined. Roof and gutters are brand new, just awaiting partial siding replacement due to recent hailstorm. Closing can take place prior to siding installation as long as buyers lender allows for funds to be escrowed. Beautiful hardwood floors, neutral colors, updated lighting, crown and dentil moulding, solid surface counters, built-in closet organizers, private home office with built-ins, partially finished lower level that walks out to open patio and a second enclosed patio! This floor plan is designed for entertaining! The spacious kitchen and breakfast room leads to a large, enclosed deck and barbeque area. Family Room adjoins KT/BR, creating a completely open space for your guests to enjoy. A large Dining Room is situated right off the Kitchen, completing the perfect entertainment space! Work from home? Choose from TWO office spaces, one on the main level and one upstairs! The Primary Bedroom Suite is huge and oh so comfortable! Need a place for the kids/teenagers? The partially finished LL is the perfect getaway for their own private space! This is truly one to see! Professional photos will be coming soon. Showings will start on/or about 6/20/25.
Home Details
Home Type
- Single Family
Est. Annual Taxes
- $4,746
Year Built
- Built in 1988
Lot Details
- 9,583 Sq Ft Lot
- Cul-De-Sac
HOA Fees
- $17 Monthly HOA Fees
Parking
- 2 Car Attached Garage
- Garage Door Opener
Home Design
- Traditional Architecture
- Brick Veneer
- Vinyl Siding
Interior Spaces
- 2,710 Sq Ft Home
- 2-Story Property
- 1 Fireplace
- Family Room
- Breakfast Room
- Dining Room
- Home Office
- Recreation Room
- Sun or Florida Room
- Home Gym
- Laundry Room
Kitchen
- Microwave
- Dishwasher
- Disposal
Bedrooms and Bathrooms
- 4 Bedrooms
Partially Finished Basement
- Basement Fills Entire Space Under The House
- Basement Ceilings are 8 Feet High
Schools
- Rogers Elem. Elementary School
- Oakville Middle School
- Oakville Sr. High School
Utilities
- Forced Air Heating and Cooling System
Listing and Financial Details
- Assessor Parcel Number 35J-42-0641
Map
Home Values in the Area
Average Home Value in this Area
Tax History
| Year | Tax Paid | Tax Assessment Tax Assessment Total Assessment is a certain percentage of the fair market value that is determined by local assessors to be the total taxable value of land and additions on the property. | Land | Improvement |
|---|---|---|---|---|
| 2023 | $4,685 | $70,760 | $11,120 | $59,640 |
| 2022 | $3,732 | $56,580 | $9,460 | $47,120 |
| 2021 | $3,611 | $56,580 | $9,460 | $47,120 |
| 2020 | $3,727 | $55,550 | $8,660 | $46,890 |
| 2019 | $3,716 | $55,550 | $8,660 | $46,890 |
| 2018 | $3,716 | $50,160 | $7,900 | $42,260 |
| 2017 | $3,710 | $50,160 | $7,900 | $42,260 |
| 2016 | $3,459 | $44,840 | $7,900 | $36,940 |
| 2015 | $3,175 | $44,840 | $7,900 | $36,940 |
| 2014 | $3,844 | $53,830 | $7,010 | $46,820 |
Purchase History
| Date | Type | Sale Price | Title Company |
|---|---|---|---|
| Interfamily Deed Transfer | -- | None Available | |
| Warranty Deed | $174,000 | -- |
Mortgage History
| Date | Status | Loan Amount | Loan Type |
|---|---|---|---|
| Open | $50,000 | Credit Line Revolving | |
| Open | $147,900 | No Value Available |
Similar Homes in the area
Source: MARIS MLS
MLS Number: MIS25023596
APN: 35J-42-0641
- 7589 Shadybridge Dr
- 7495 Becker Rd
- 7475 Shadow Point Dr
- 7206 Geneva Manor Ct
- 2917 Royal Gorge Ct
- 7203 Geneva Manor Ct
- 7507 Christopher Ridge Ct
- 2854 Championship Blvd
- 3151 Kingsridge Manor Dr
- 7421 Shadow Point Dr
- 2915 Coram Dr
- 7249 Emerald Forest Dr
- 2825 Christopher Bluffs Ln
- 7037 Green Tee Ct Unit F
- 7000 Green Tee Ct Unit 2
- 2736 Bee Tree Ln
- 3107 Olde Post Rd
- 3163 Olde Post Rd
- 2527 Christopher Oaks Ct
- 3111 Broken Oak Dr Unit B

