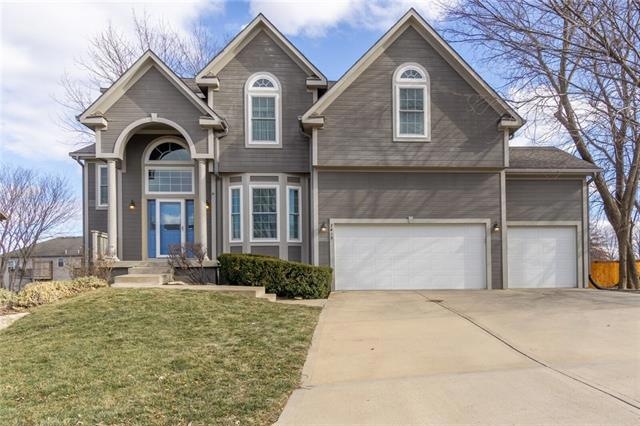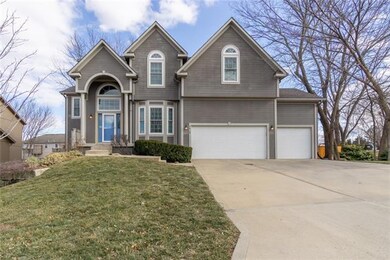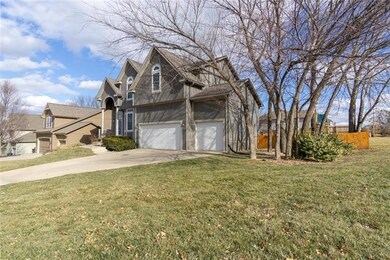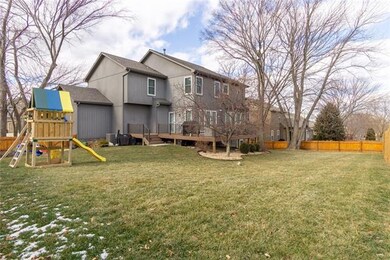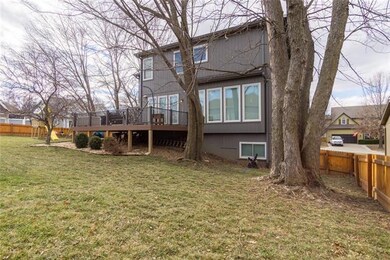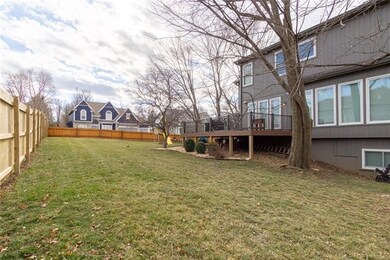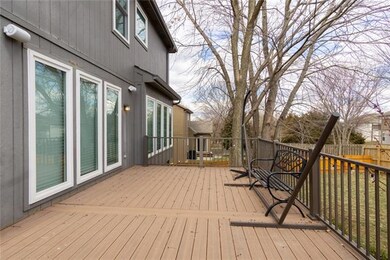
7415 Meadowsweet Ln Shawnee, KS 66227
Highlights
- Deck
- Recreation Room
- Traditional Architecture
- Mize Elementary School Rated A
- Vaulted Ceiling
- Whirlpool Bathtub
About This Home
As of March 2022This is the Move-In Ready 2-Story Home You Have Been Waiting For!!! Don't Miss Out on this 4-Bedroom, 3-Bath/2-Half Bath Home. It Has Brand New Carpet throughout, Newer Fantastic All-Weather Deck, New Energy Efficient Windows, Gutters and Guards. Also, a New 6ft Fence Surrounding this Large Corner Lot. 3-Car Garage + Finished Daylight Basement with Wet Bar & Half Bath! 2-Bonus Rooms Upstairs Perfect for a Home Office or Playroom! Roof, Furnace, AC and Water Heater all Replaced in Last 5 Years! Neighborhood POOL right Across the Street! Award-Winning De Soto Schools!
Last Agent to Sell the Property
EXP Realty LLC License #00244070 Listed on: 01/26/2022

Home Details
Home Type
- Single Family
Est. Annual Taxes
- $5,552
Year Built
- Built in 2003
Lot Details
- 0.28 Acre Lot
- Wood Fence
- Sprinkler System
HOA Fees
- $31 Monthly HOA Fees
Parking
- 3 Car Attached Garage
- Garage Door Opener
Home Design
- Traditional Architecture
- Composition Roof
- Wood Siding
Interior Spaces
- Wet Bar: Ceramic Tiles, Carpet, Wet Bar, Granite Counters, Kitchen Island, Pantry, Fireplace, Cathedral/Vaulted Ceiling, Walk-In Closet(s), Ceiling Fan(s), Shower Only, Double Vanity, Whirlpool Tub
- Built-In Features: Ceramic Tiles, Carpet, Wet Bar, Granite Counters, Kitchen Island, Pantry, Fireplace, Cathedral/Vaulted Ceiling, Walk-In Closet(s), Ceiling Fan(s), Shower Only, Double Vanity, Whirlpool Tub
- Vaulted Ceiling
- Ceiling Fan: Ceramic Tiles, Carpet, Wet Bar, Granite Counters, Kitchen Island, Pantry, Fireplace, Cathedral/Vaulted Ceiling, Walk-In Closet(s), Ceiling Fan(s), Shower Only, Double Vanity, Whirlpool Tub
- Skylights
- Fireplace With Gas Starter
- Shades
- Plantation Shutters
- Drapes & Rods
- Family Room with Fireplace
- Formal Dining Room
- Den
- Recreation Room
Kitchen
- Eat-In Kitchen
- Gas Oven or Range
- Dishwasher
- Stainless Steel Appliances
- Kitchen Island
- Granite Countertops
- Laminate Countertops
Flooring
- Wall to Wall Carpet
- Linoleum
- Laminate
- Stone
- Ceramic Tile
- Luxury Vinyl Plank Tile
- Luxury Vinyl Tile
Bedrooms and Bathrooms
- 4 Bedrooms
- Cedar Closet: Ceramic Tiles, Carpet, Wet Bar, Granite Counters, Kitchen Island, Pantry, Fireplace, Cathedral/Vaulted Ceiling, Walk-In Closet(s), Ceiling Fan(s), Shower Only, Double Vanity, Whirlpool Tub
- Walk-In Closet: Ceramic Tiles, Carpet, Wet Bar, Granite Counters, Kitchen Island, Pantry, Fireplace, Cathedral/Vaulted Ceiling, Walk-In Closet(s), Ceiling Fan(s), Shower Only, Double Vanity, Whirlpool Tub
- Double Vanity
- Whirlpool Bathtub
- Ceramic Tiles
Finished Basement
- Sub-Basement: 2nd Half Bath, Recreation Room
- Natural lighting in basement
Outdoor Features
- Deck
- Enclosed patio or porch
Schools
- Mize Elementary School
- De Soto High School
Utilities
- Central Heating and Cooling System
Listing and Financial Details
- Assessor Parcel Number QP15750002-0001
Community Details
Overview
- Crystal Place Subdivision
Recreation
- Community Pool
Ownership History
Purchase Details
Purchase Details
Home Financials for this Owner
Home Financials are based on the most recent Mortgage that was taken out on this home.Purchase Details
Purchase Details
Home Financials for this Owner
Home Financials are based on the most recent Mortgage that was taken out on this home.Purchase Details
Home Financials for this Owner
Home Financials are based on the most recent Mortgage that was taken out on this home.Purchase Details
Home Financials for this Owner
Home Financials are based on the most recent Mortgage that was taken out on this home.Purchase Details
Home Financials for this Owner
Home Financials are based on the most recent Mortgage that was taken out on this home.Similar Homes in the area
Home Values in the Area
Average Home Value in this Area
Purchase History
| Date | Type | Sale Price | Title Company |
|---|---|---|---|
| Deed | -- | None Listed On Document | |
| Deed | -- | None Listed On Document | |
| Quit Claim Deed | -- | None Available | |
| Warranty Deed | -- | Stewart Title | |
| Warranty Deed | -- | Continental Title Company | |
| Interfamily Deed Transfer | -- | None Available | |
| Warranty Deed | -- | Midwest Title Company |
Mortgage History
| Date | Status | Loan Amount | Loan Type |
|---|---|---|---|
| Previous Owner | $149,000 | New Conventional | |
| Previous Owner | $263,200 | New Conventional | |
| Previous Owner | $243,750 | New Conventional | |
| Previous Owner | $261,000 | New Conventional | |
| Previous Owner | $266,400 | New Conventional | |
| Previous Owner | $222,860 | Unknown | |
| Previous Owner | $235,900 | New Conventional | |
| Previous Owner | $228,000 | Adjustable Rate Mortgage/ARM | |
| Previous Owner | $198,548 | Unknown | |
| Closed | $24,818 | No Value Available |
Property History
| Date | Event | Price | Change | Sq Ft Price |
|---|---|---|---|---|
| 03/03/2022 03/03/22 | Sold | -- | -- | -- |
| 02/05/2022 02/05/22 | Pending | -- | -- | -- |
| 01/26/2022 01/26/22 | For Sale | $439,900 | +35.4% | $122 / Sq Ft |
| 09/15/2017 09/15/17 | Sold | -- | -- | -- |
| 08/18/2017 08/18/17 | Pending | -- | -- | -- |
| 08/17/2017 08/17/17 | For Sale | $325,000 | -- | $108 / Sq Ft |
Tax History Compared to Growth
Tax History
| Year | Tax Paid | Tax Assessment Tax Assessment Total Assessment is a certain percentage of the fair market value that is determined by local assessors to be the total taxable value of land and additions on the property. | Land | Improvement |
|---|---|---|---|---|
| 2024 | $6,297 | $54,050 | $10,381 | $43,669 |
| 2023 | $6,270 | $53,291 | $10,381 | $42,910 |
| 2022 | $5,837 | $48,611 | $8,310 | $40,301 |
| 2021 | $5,553 | $44,505 | $7,561 | $36,944 |
| 2020 | $5,127 | $40,710 | $7,561 | $33,149 |
| 2019 | $5,192 | $40,629 | $7,561 | $33,068 |
| 2016 | $4,873 | $36,421 | $6,584 | $29,837 |
| 2015 | $4,798 | $35,202 | $6,584 | $28,618 |
| 2013 | -- | $33,396 | $6,586 | $26,810 |
Agents Affiliated with this Home
-
J
Seller's Agent in 2022
Jen Trompeter
EXP Realty LLC
(816) 351-0730
2 in this area
46 Total Sales
-

Buyer's Agent in 2022
Ron Radtke
Platinum Realty LLC
(913) 220-7282
2 in this area
20 Total Sales
-

Seller's Agent in 2017
Bridget Brown-Kiggins
Weichert, Realtors Welch & Com
(913) 231-6129
22 in this area
187 Total Sales
-

Buyer's Agent in 2017
Jay Panus
BHG Kansas City Homes
(816) 200-4297
46 Total Sales
Map
Source: Heartland MLS
MLS Number: 2362458
APN: QP15750002-0001
- 0 Hedge Lane Terrace
- 23421 W 71st Terrace
- 7101 Meadow View St
- 7323 Silverheel St
- 22000 W 71st St
- 23300 W 71st St
- 7543 Belmont Dr
- 7547 Belmont Dr
- 22607 W 71st Terrace
- 6932 Kenton St
- 22410 W 76th St
- 22408 W 76th St
- 7117 Aminda St
- 22405 W 76th St
- 22404 W 76th St
- 22309 W 76th St
- 22312 W 76th St
- 22310 W 76th St
- 24203 W 69th St
- 24704 W 76th St
