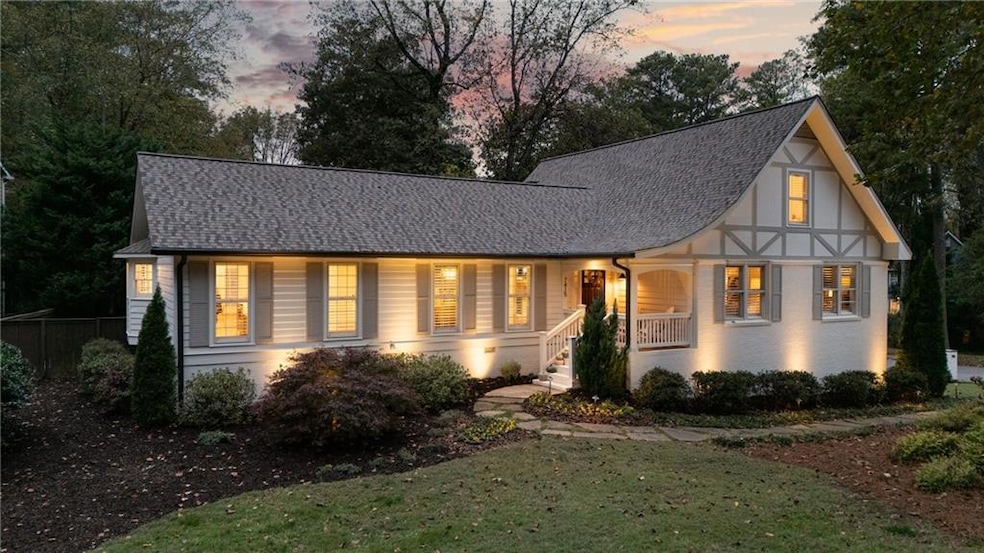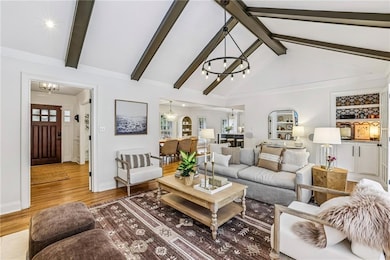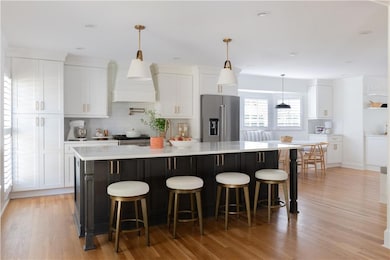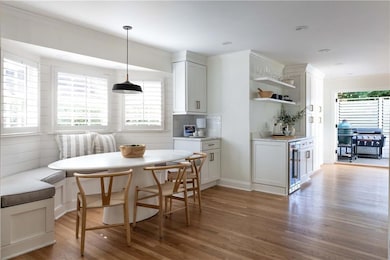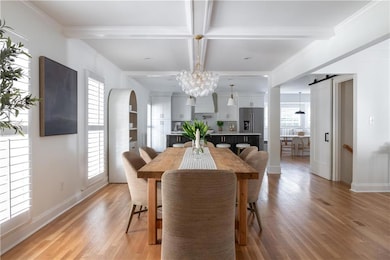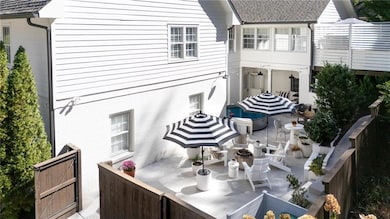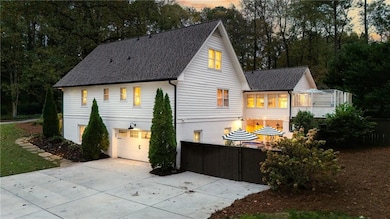7415 Princeton Trace NE Atlanta, GA 30328
Estimated payment $5,831/month
Highlights
- Open-Concept Dining Room
- Wine Cellar
- View of Trees or Woods
- Spalding Drive Elementary School Rated A
- RV Access or Parking
- Deck
About This Home
Every inch of this Sandy Springs home has been transformed into a show-stopping designer retreat—straight out of Seaside living. The main level was completely redesigned for modern living: walls removed, crisp white interiors, light hardwood floors, designer lighting, and architectural millwork added to create a stunning space that flows beautifully between the kitchen, dining, and family room. The kitchen is a showpiece—spacious and beautifully executed, with an oversized island and multiple work zones, custom cabinetry, quartz countertops, a farm sink, pot filler, and brass fixtures are a few details that showcase meticulous designer detail throughout. The large dining room features architectural millwork and coffered ceilings, while the vaulted family room with wood beams, built-ins, and a custom mantel. Just beyond the main living areas, a bright sunroom with patterned tile and walls of windows extends the living space and overlooks beautifully landscaped grounds. The home is unexpectedly large, offering six bedrooms and four and a half bathrooms that provide remarkable versatility all transformed. Multiple bonus rooms provide flexibility for a teen or in-law suite, home office, gym, or playroom. The resort-style backyard continues the serene atmosphere with layered seating areas. Cool down in style in your chic stock tank pool, bringing the modern farmhouse vibe right into your backyard. It even has an extra-wide gate and 30-amp hookup ideal for RV or Airstream parking. Every detail, from the custom millwork to the behind-the-wall updates, reflects quality craftsmanship and care. Major upgrades include a new roof (2025), new HVAC system (2022) and extensive improvements throughout the home’s structure and systems. Situated on a quiet side street, this home offers the perfect blend of style, peace and convenience, just minutes from Atlanta’s best shopping, dining and major employers, with easy access to major highways. Princeton Square residents enjoy swimming, tennis and pickleball amenities in a welcoming, social community. This is a rare opportunity to live in a home that has undergone a complete designer transformation, inside and out. This is Atlanta's own Seaside retreat - so beautiful and peaceful you’ll forget you’re in the city.
Listing Agent
Atlanta Fine Homes Sotheby's International License #396106 Listed on: 11/06/2025

Home Details
Home Type
- Single Family
Est. Annual Taxes
- $4,403
Year Built
- Built in 1972
Lot Details
- 0.48 Acre Lot
- Private Entrance
- Wood Fence
- Landscaped
- Corner Lot
- Irrigation Equipment
- Back and Front Yard
HOA Fees
- $61 Monthly HOA Fees
Parking
- 2 Car Garage
- Parking Pad
- Side Facing Garage
- Drive Under Main Level
- Driveway
- RV Access or Parking
Home Design
- Traditional Architecture
- Farmhouse Style Home
- Tudor Architecture
- Slab Foundation
- Shingle Roof
- Ridge Vents on the Roof
- Wood Siding
- Four Sided Brick Exterior Elevation
- Concrete Perimeter Foundation
Interior Spaces
- 3-Story Property
- Rear Stairs
- Bookcases
- Dry Bar
- Crown Molding
- Beamed Ceilings
- Vaulted Ceiling
- Ceiling Fan
- Gas Log Fireplace
- Bay Window
- Entrance Foyer
- Wine Cellar
- Family Room with Fireplace
- Great Room
- Open-Concept Dining Room
- Dining Room Seats More Than Twelve
- Home Office
- Bonus Room
- Workshop
- Sun or Florida Room
- Home Gym
- Views of Woods
Kitchen
- Open to Family Room
- Eat-In Kitchen
- Gas Oven
- Self-Cleaning Oven
- Gas Range
- Range Hood
- Microwave
- Dishwasher
- Kitchen Island
- White Kitchen Cabinets
- Disposal
Flooring
- Wood
- Concrete
- Marble
- Ceramic Tile
Bedrooms and Bathrooms
- Oversized primary bedroom
- Dual Closets
- Walk-In Closet
- In-Law or Guest Suite
- Dual Vanity Sinks in Primary Bathroom
- Double Shower
Laundry
- Laundry on main level
- Laundry in Bathroom
- Dryer
- Washer
- 220 Volts In Laundry
Basement
- Walk-Out Basement
- Basement Fills Entire Space Under The House
- Interior and Exterior Basement Entry
- Garage Access
- Finished Basement Bathroom
Home Security
- Smart Home
- Storm Windows
- Carbon Monoxide Detectors
- Fire and Smoke Detector
Eco-Friendly Details
- Energy-Efficient Appliances
Outdoor Features
- Courtyard
- Deck
- Exterior Lighting
- Rain Gutters
Location
- Property is near public transit
- Property is near schools
- Property is near shops
Schools
- Woodland - Fulton Elementary School
- Sandy Springs Middle School
- North Springs High School
Utilities
- Dehumidifier
- Humidity Control
- Central Heating and Cooling System
- Heating System Uses Natural Gas
- Underground Utilities
- 110 Volts
- Gas Water Heater
- High Speed Internet
- Phone Available
- Cable TV Available
Listing and Financial Details
- Legal Lot and Block 32 / A
- Assessor Parcel Number 17 007500030357
Community Details
Overview
- $1,500 Initiation Fee
- Princeton Square Subdivision
Recreation
- Tennis Courts
- Pickleball Courts
- Community Playground
- Swim Team
- Community Pool
- Trails
Map
Home Values in the Area
Average Home Value in this Area
Tax History
| Year | Tax Paid | Tax Assessment Tax Assessment Total Assessment is a certain percentage of the fair market value that is determined by local assessors to be the total taxable value of land and additions on the property. | Land | Improvement |
|---|---|---|---|---|
| 2025 | $4,403 | $259,600 | $97,520 | $162,080 |
| 2023 | $6,083 | $215,520 | $80,240 | $135,280 |
| 2022 | $4,328 | $204,680 | $70,760 | $133,920 |
| 2021 | $4,300 | $183,600 | $52,600 | $131,000 |
| 2020 | $4,338 | $194,160 | $75,400 | $118,760 |
| 2019 | $4,273 | $200,200 | $62,880 | $137,320 |
| 2018 | $5,596 | $195,480 | $61,400 | $134,080 |
| 2017 | $3,492 | $115,360 | $35,880 | $79,480 |
| 2016 | $3,491 | $115,360 | $35,880 | $79,480 |
| 2015 | $3,503 | $115,360 | $35,880 | $79,480 |
| 2014 | $3,620 | $115,360 | $35,880 | $79,480 |
Property History
| Date | Event | Price | List to Sale | Price per Sq Ft |
|---|---|---|---|---|
| 11/08/2025 11/08/25 | Pending | -- | -- | -- |
| 11/06/2025 11/06/25 | For Sale | $1,025,000 | -- | $218 / Sq Ft |
Purchase History
| Date | Type | Sale Price | Title Company |
|---|---|---|---|
| Deed | $317,000 | -- | |
| Foreclosure Deed | $255,000 | -- |
Mortgage History
| Date | Status | Loan Amount | Loan Type |
|---|---|---|---|
| Open | $311,258 | FHA |
Source: First Multiple Listing Service (FMLS)
MLS Number: 7672983
APN: 17-0075-0003-035-7
- 1705 Brighton Point Unit 17E
- 1704 Brighton Point
- 502 Brighton Point
- 806 Brighton Point
- 1103 Brighton Point Unit 1103
- 7500 Roswell Rd Unit 78
- 7470 Princeton Trace
- 106 Brighton Point
- 7500 Roswell Rd Unit 38
- 725 Dalrymple Rd NE Unit 3H
- 7580 Glisten Ave NE
- 440 Glencourtney Dr NE
- 225 Trowbridge Rd
- 7155 Roswell Rd Unit 9
- 7155 Roswell Rd Unit 8
- 7249 Thornhill Ln NE
- 380 Thornwood Dr NE
