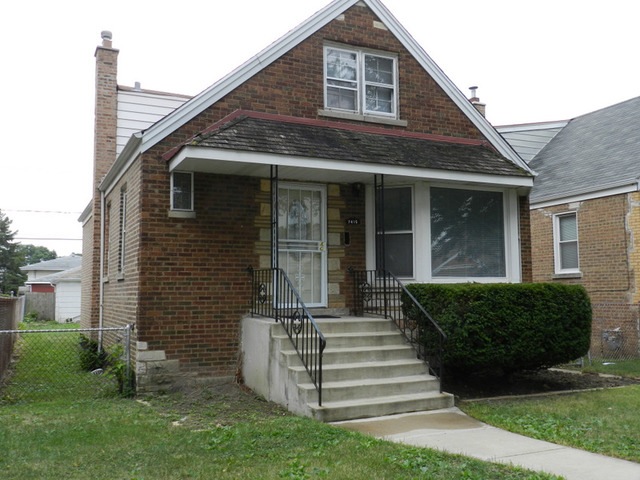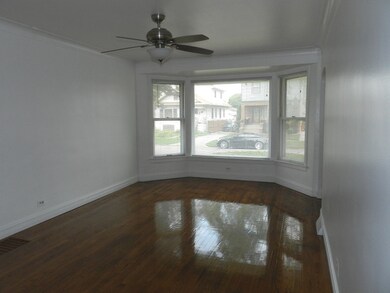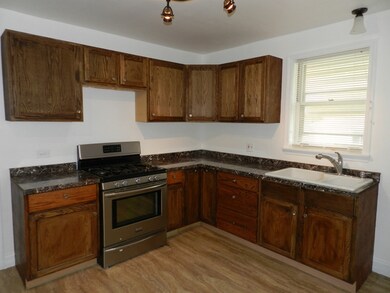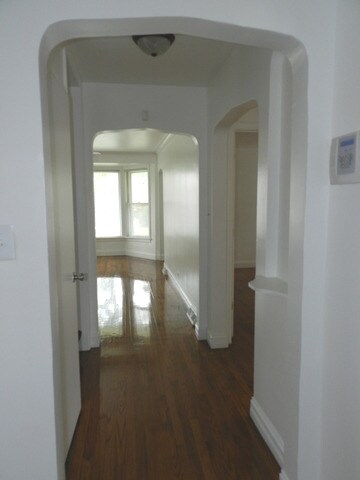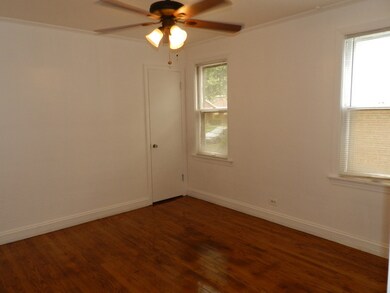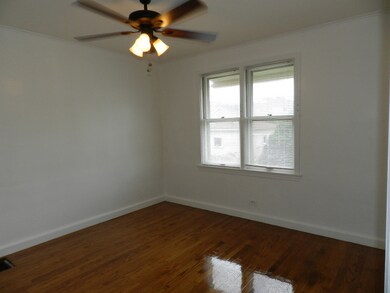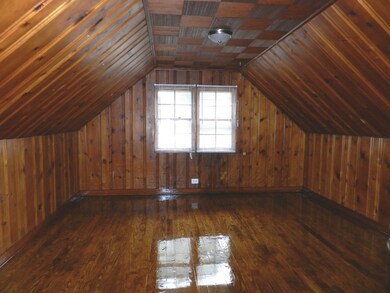
7415 W 57th Place Summit Argo, IL 60501
Estimated Value: $260,000 - $294,000
Highlights
- Cape Cod Architecture
- Wood Flooring
- Detached Garage
- Argo Community High School Rated A-
- Fenced Yard
- Breakfast Bar
About This Home
As of July 2016REMODELED 4 BEDROOM 2 BATH BRICK CAPE COD/GLEAMING REFINISHED HARDWOOD FLOORS THROUGHOUT/LARGE LIVING ROOM/2 LARGE BR'S ON MAIN PLUS LARGE EAT IN NEW CABINET KITCHEN AND FULL BATH/2ND LEVEL HAS 2 LARGE BEDROOMS WITH FULL BATH ALSO/ FULL OPEN BASEMENT W/GLASS BLOCK WINDOWS/2 CAR GARAGE WITH BRAND NEW ROOF/GREAT LOCATION CLOSE TO SCHOOLS, TRANSPORTATION, SHOPPING, MIDWAY & I-55/TAXES REFLECT N0 EXEMPTIONS
Last Agent to Sell the Property
Home Sales Realty INC. License #471005249 Listed on: 03/28/2016
Home Details
Home Type
- Single Family
Est. Annual Taxes
- $5,428
Year Built
- 1953
Lot Details
- 3,920
Parking
- Detached Garage
- Garage Is Owned
Home Design
- Cape Cod Architecture
- Brick Exterior Construction
- Slab Foundation
- Asphalt Shingled Roof
Kitchen
- Breakfast Bar
- Oven or Range
Utilities
- Forced Air Heating and Cooling System
- Heating System Uses Gas
- Lake Michigan Water
Additional Features
- Wood Flooring
- Basement Fills Entire Space Under The House
- Fenced Yard
- Property is near a bus stop
Ownership History
Purchase Details
Home Financials for this Owner
Home Financials are based on the most recent Mortgage that was taken out on this home.Purchase Details
Purchase Details
Purchase Details
Home Financials for this Owner
Home Financials are based on the most recent Mortgage that was taken out on this home.Similar Homes in Summit Argo, IL
Home Values in the Area
Average Home Value in this Area
Purchase History
| Date | Buyer | Sale Price | Title Company |
|---|---|---|---|
| Zavala Juana | -- | -- | |
| Federal National Mortgage Association | -- | None Available | |
| One South Wacker Pool Lp | -- | None Available | |
| Woods Le F Roy | $169,500 | 1St American Title |
Mortgage History
| Date | Status | Borrower | Loan Amount |
|---|---|---|---|
| Open | Zavala Juana | $151,050 | |
| Closed | Zavala Juana | -- | |
| Previous Owner | Woods Leroy F | $206,000 | |
| Previous Owner | Woods Leroy F | $198,000 | |
| Previous Owner | Woods Leroy F | $180,000 | |
| Previous Owner | Woods Leroy P | $10,000 | |
| Previous Owner | Woods Le Roy P | $47,422 | |
| Previous Owner | Woods Leroy F | $25,384 | |
| Previous Owner | Woods Leroy F | $10,000 | |
| Previous Owner | Woods Leroy F | $5,000 | |
| Previous Owner | Woods Le F Roy | $90,400 |
Property History
| Date | Event | Price | Change | Sq Ft Price |
|---|---|---|---|---|
| 07/15/2016 07/15/16 | Sold | $159,000 | -3.6% | $111 / Sq Ft |
| 05/22/2016 05/22/16 | Pending | -- | -- | -- |
| 04/22/2016 04/22/16 | Price Changed | $164,900 | -2.4% | $115 / Sq Ft |
| 03/28/2016 03/28/16 | For Sale | $169,000 | -- | $118 / Sq Ft |
Tax History Compared to Growth
Tax History
| Year | Tax Paid | Tax Assessment Tax Assessment Total Assessment is a certain percentage of the fair market value that is determined by local assessors to be the total taxable value of land and additions on the property. | Land | Improvement |
|---|---|---|---|---|
| 2024 | $5,428 | $25,001 | $3,147 | $21,854 |
| 2023 | $5,428 | $25,001 | $3,147 | $21,854 |
| 2022 | $5,428 | $16,003 | $2,713 | $13,290 |
| 2021 | $5,320 | $16,001 | $2,712 | $13,289 |
| 2020 | $5,545 | $16,001 | $2,712 | $13,289 |
| 2019 | $6,941 | $18,528 | $2,495 | $16,033 |
| 2018 | $6,710 | $18,528 | $2,495 | $16,033 |
| 2017 | $6,728 | $18,528 | $2,495 | $16,033 |
| 2016 | $7,370 | $15,605 | $2,170 | $13,435 |
| 2015 | $7,142 | $15,605 | $2,170 | $13,435 |
| 2014 | $6,990 | $15,605 | $2,170 | $13,435 |
| 2013 | $6,170 | $15,340 | $2,170 | $13,170 |
Agents Affiliated with this Home
-
Theresa Zubricki

Seller's Agent in 2016
Theresa Zubricki
Home Sales Realty INC.
(773) 617-0516
22 Total Sales
-
Abraham Ponce

Buyer's Agent in 2016
Abraham Ponce
Coldwell Banker Realty
(312) 874-1074
1 in this area
41 Total Sales
Map
Source: Midwest Real Estate Data (MRED)
MLS Number: MRD09178962
APN: 18-13-220-044-0000
- 7348 56th Place
- 7500 W 58th Place
- 7314 W 58th St
- 7304 W 57th St
- 7217 W 57th St
- 7217 W 58th St
- 6301 S Harlem Ave
- 6064 S 74th Ct
- 5436 S 74th Ave
- 5445 S 73rd Ave
- 7601 W 60th Place
- 7546 W 61st St
- 7624 W 61st St
- 5738 S Newland Ave
- 7549 W 62nd St
- 5211 S 73rd Ct
- 5341 S Nottingham Ave
- 5839 S Newland Ave
- 5851 S Newland Ave
- 7222 Park Ave
- 7415 W 57th Place
- 7411 W 57th Place
- 7417 W 57th Place
- 7409 W 57th Place
- 7419 W 57th Place
- 7451 W 57th Place
- 7451 W 57th Place
- 7407 W 57th Place
- 7421 W 57th Place
- 7403 W 57th Place
- 7425 W 57th Place
- 7416 W 58th St
- 7420 W 58th St
- 7422 W 58th St
- 7412 W 58th St
- 7424 W 58th St
- 7410 W 58th St
- 7429 W 57th Place
- 7401 W 57th Place
- 7426 W 58th St
