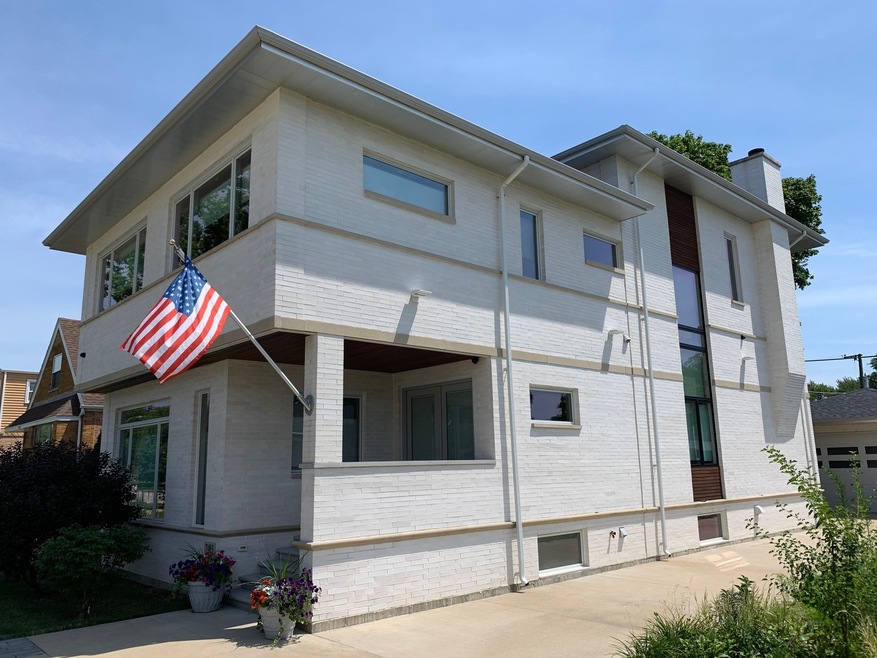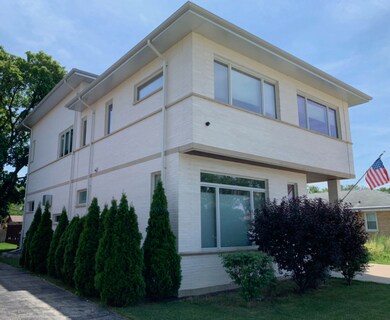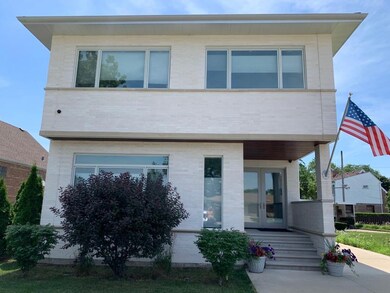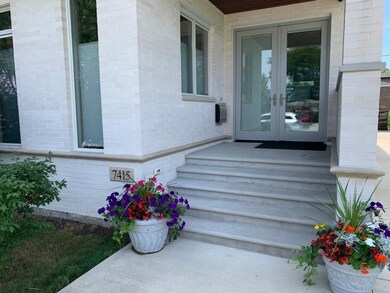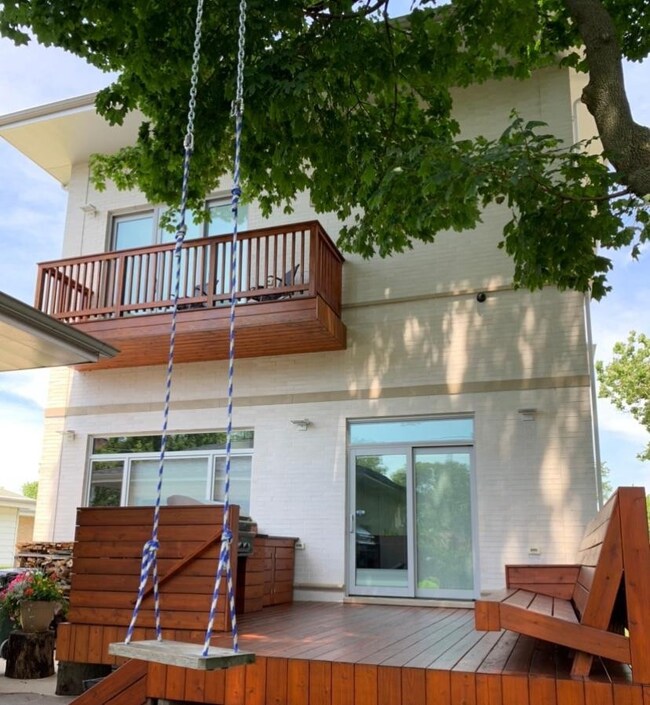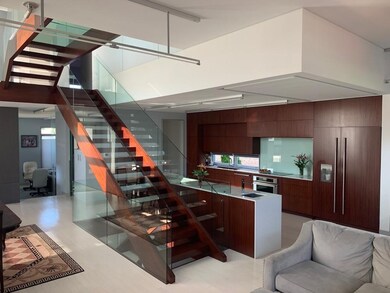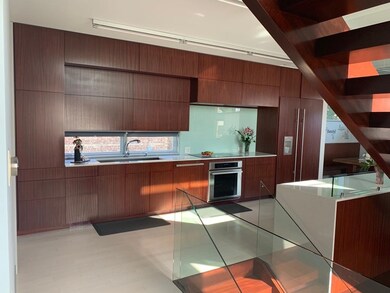
7415 W Main St Niles, IL 60714
Grennan Heights NeighborhoodHighlights
- Family Room with Fireplace
- 2 Car Detached Garage
- Laundry Room
- Maine East High School Rated A
- Living Room
- 4-minute walk to Grennan Heights Park
About This Home
As of August 2021Stunning, one of a kind very unique contemporary custom built home handcrafted by the builder for his family. All 4 bedrooms on the second level have a full size bathroom and a window in each bathroom. 10' to 12' ceilings. State of the art kitchen with Thermador appliance. Foam insulation on walls and ceilings including the garage. Radiant heating at lower level with 9' ceilings, 8' doors. High efficiency wood burning fireplace with ventilator fan distributing heat through first floor and master bedroom. Also one contemporary gas fireplace. Exterior is special white brick with white silica sand. Master bedroom has 2 walk in closets, custom shower, air tub and a Cedar built balcony over looking the backyard. Custom anodized aluminum soffits. Cedar deck with build in BBQ grill, quarts countertop and outside sink great for entertaining. Two high efficiency furnaces with Heat Recovery Ventilator. Two high efficiency water heaters (one water heater is instant thankless) Full finished lower level. GARAGE: Insulated, 10' ceiling, 8' high insulated garage door.
Last Agent to Sell the Property
Estera Rumpel License #471016320 Listed on: 02/04/2021
Home Details
Home Type
- Single Family
Est. Annual Taxes
- $15,158
Year Built
- Built in 2014
Lot Details
- 5,759 Sq Ft Lot
- Lot Dimensions are 45x128
Parking
- 2 Car Detached Garage
Home Design
- Brick Exterior Construction
Interior Spaces
- 4,500 Sq Ft Home
- 2-Story Property
- Fireplace in Grand Entry Hall
- Family Room with Fireplace
- 2 Fireplaces
- Living Room
- Dining Room
- Laundry Room
Bedrooms and Bathrooms
- 4 Bedrooms
- 6 Potential Bedrooms
Finished Basement
- Basement Fills Entire Space Under The House
- Finished Basement Bathroom
Utilities
- Central Air
- Heating System Uses Natural Gas
- Lake Michigan Water
Ownership History
Purchase Details
Home Financials for this Owner
Home Financials are based on the most recent Mortgage that was taken out on this home.Purchase Details
Home Financials for this Owner
Home Financials are based on the most recent Mortgage that was taken out on this home.Purchase Details
Purchase Details
Purchase Details
Home Financials for this Owner
Home Financials are based on the most recent Mortgage that was taken out on this home.Similar Homes in the area
Home Values in the Area
Average Home Value in this Area
Purchase History
| Date | Type | Sale Price | Title Company |
|---|---|---|---|
| Interfamily Deed Transfer | -- | Attorney | |
| Warranty Deed | $782,000 | Stewart Title | |
| Warranty Deed | $62,000 | Attorneys Title Guaranty Fun | |
| Interfamily Deed Transfer | -- | Attorneys Title Guaranty Fun | |
| Interfamily Deed Transfer | -- | None Available | |
| Warranty Deed | $307,000 | Pntn |
Mortgage History
| Date | Status | Loan Amount | Loan Type |
|---|---|---|---|
| Open | $385,000 | New Conventional | |
| Previous Owner | $259,170 | Credit Line Revolving | |
| Previous Owner | $100,000 | Unknown |
Property History
| Date | Event | Price | Change | Sq Ft Price |
|---|---|---|---|---|
| 07/15/2025 07/15/25 | For Sale | $1,150,000 | +47.1% | $256 / Sq Ft |
| 08/06/2021 08/06/21 | Sold | $782,000 | 0.0% | $174 / Sq Ft |
| 05/18/2021 05/18/21 | Off Market | $782,000 | -- | -- |
| 02/04/2021 02/04/21 | For Sale | $798,000 | -- | $177 / Sq Ft |
Tax History Compared to Growth
Tax History
| Year | Tax Paid | Tax Assessment Tax Assessment Total Assessment is a certain percentage of the fair market value that is determined by local assessors to be the total taxable value of land and additions on the property. | Land | Improvement |
|---|---|---|---|---|
| 2024 | $19,066 | $74,000 | $6,336 | $67,664 |
| 2023 | $17,908 | $74,000 | $6,336 | $67,664 |
| 2022 | $17,908 | $74,000 | $6,336 | $67,664 |
| 2021 | $15,028 | $55,118 | $4,464 | $50,654 |
| 2020 | $14,273 | $55,118 | $4,464 | $50,654 |
| 2019 | $15,158 | $66,341 | $4,464 | $61,877 |
| 2018 | $11,242 | $45,588 | $3,888 | $41,700 |
| 2017 | $13,223 | $53,449 | $3,888 | $49,561 |
| 2016 | $12,555 | $53,449 | $3,888 | $49,561 |
| 2015 | $11,779 | $46,415 | $3,312 | $43,103 |
| 2014 | $13,783 | $53,115 | $3,312 | $49,803 |
| 2013 | $844 | $3,312 | $3,312 | $0 |
Agents Affiliated with this Home
-
Sunny Kim

Seller's Agent in 2025
Sunny Kim
iProperties
(847) 372-3347
112 Total Sales
-
Estera Rumpel
E
Seller's Agent in 2021
Estera Rumpel
Estera Rumpel
(773) 447-1244
1 in this area
5 Total Sales
-
Annette Kim

Buyer's Agent in 2021
Annette Kim
Home Realty Group, Inc
(708) 373-3026
1 in this area
42 Total Sales
Map
Source: Midwest Real Estate Data (MRED)
MLS Number: 10987401
APN: 09-24-403-042-0000
- 8343 N Oketo Ave
- 8915 N Odell Ave
- 8311 N Olcott Ave
- 8532 N Olcott Ave
- 8209 N Oleander Ave
- 7203 W Lill St
- 8718 N Oketo Ave
- 8013 N Oconto Ave
- 7153 W Oakton Ct
- 7108 W Niles Ave
- 7035 W Greenleaf St
- 7929 N Octavia Ave
- 8301 N Waukegan Rd
- 7013 W Greenleaf St
- 6956 W Seward St
- 7835 N Odell Ave
- 7003 W Carol Ave
- 8610 Waukegan Rd Unit 506W
- 7825 N Oconto Ave
- 6812 Meadow Ln
