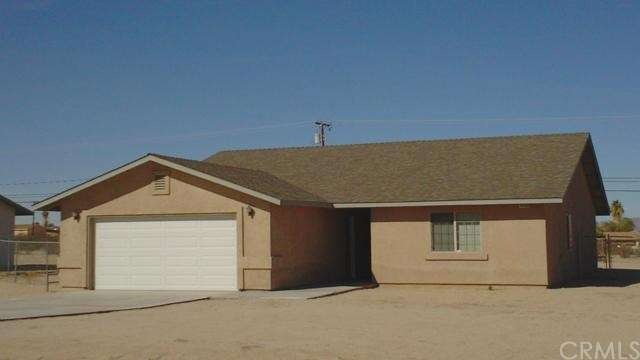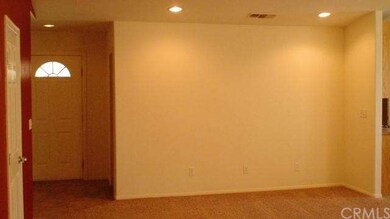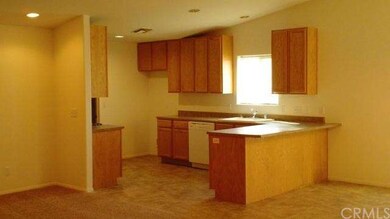
74154 Cactus Dr Twentynine Palms, CA 92277
4
Beds
2
Baths
1,710
Sq Ft
0.34
Acres
Highlights
- RV Access or Parking
- Panoramic View
- Near a National Forest
- Senior Community
- Open Floorplan
- Deck
About This Home
As of May 2019This Home has New Carpet, Stove and Dishwasher, plus Freshly Painted, Fenced Back Yard covered Patio and Consist of 4 Bdr 2 Ba. Located in great area with Access to Parks,Schools, Shopping and great View. This is the one.
Home Details
Home Type
- Single Family
Est. Annual Taxes
- $3,028
Year Built
- Built in 2007
Lot Details
- 0.34 Acre Lot
- Property fronts an alley
- Desert faces the back of the property
- Chain Link Fence
- Wire Fence
- Fence is in good condition
- No Landscaping
- Rectangular Lot
- Paved or Partially Paved Lot
- Level Lot
- Private Yard
- Back and Front Yard
Parking
- 2 Car Direct Access Garage
- Public Parking
- Parking Available
- Front Facing Garage
- Single Garage Door
- Garage Door Opener
- Driveway
- Off-Street Parking
- RV Access or Parking
- Unassigned Parking
Property Views
- Panoramic
- City Lights
- Mountain
- Desert
- Hills
- Neighborhood
Home Design
- Turnkey
- Slab Foundation
- Fire Rated Drywall
- Frame Construction
- Shingle Roof
- Stucco
Interior Spaces
- 1,710 Sq Ft Home
- 1-Story Property
- Open Floorplan
- Cathedral Ceiling
- Ceiling Fan
- Recessed Lighting
- Double Pane Windows
- Blinds
- Window Screens
- Sliding Doors
- Insulated Doors
- Panel Doors
- Entryway
- Great Room
- Family Room
- Living Room
- L-Shaped Dining Room
- Center Hall
Kitchen
- Eat-In Kitchen
- Breakfast Bar
- Gas Oven
- Gas Range
- Free-Standing Range
- Microwave
- Water Line To Refrigerator
- Laminate Countertops
- Disposal
Flooring
- Carpet
- Tile
Bedrooms and Bathrooms
- 4 Bedrooms
- 2 Full Bathrooms
Laundry
- Laundry Room
- Washer and Gas Dryer Hookup
Home Security
- Alarm System
- Carbon Monoxide Detectors
- Fire and Smoke Detector
- Termite Clearance
Accessible Home Design
- Doors swing in
- No Interior Steps
- More Than Two Accessible Exits
- Entry Slope Less Than 1 Foot
- Low Pile Carpeting
- Accessible Parking
Outdoor Features
- Deck
- Covered patio or porch
Location
- Property is near a park
- Property is near public transit
- Suburban Location
Utilities
- Cooling System Powered By Gas
- Two cooling system units
- Evaporated cooling system
- Forced Air Heating and Cooling System
- Heating System Uses Natural Gas
- Vented Exhaust Fan
- Overhead Utilities
- 220 Volts in Kitchen
- Gas Water Heater
- Central Water Heater
- Conventional Septic
- Cable TV Available
Community Details
- Senior Community
- No Home Owners Association
- Near a National Forest
Listing and Financial Details
- Tax Lot 3
- Tax Tract Number 2646
- Assessor Parcel Number 0617211060000
Ownership History
Date
Name
Owned For
Owner Type
Purchase Details
Listed on
Mar 2, 2019
Closed on
Mar 11, 2019
Sold by
Genovese Justin R and Genovese Tara Chere
Bought by
Fish Justin and Fish Jessica R
Seller's Agent
Chris Ann Kallgren
Coldwell Banker Roadrunner
Buyer's Agent
Mark Wayman
RE/MAX BIG BEAR
List Price
$220,000
Sold Price
$217,500
Premium/Discount to List
-$2,500
-1.14%
Current Estimated Value
Home Financials for this Owner
Home Financials are based on the most recent Mortgage that was taken out on this home.
Estimated Appreciation
$134,364
Avg. Annual Appreciation
7.84%
Original Mortgage
$222,176
Interest Rate
4.2%
Mortgage Type
VA
Purchase Details
Closed on
Mar 2, 2015
Sold by
Dairy State Bank
Bought by
Genovese Justin R and Genovese Tara Chere
Home Financials for this Owner
Home Financials are based on the most recent Mortgage that was taken out on this home.
Original Mortgage
$161,365
Interest Rate
3.63%
Mortgage Type
VA
Purchase Details
Closed on
Jul 18, 2013
Sold by
Burton Properties Inc
Bought by
Dairy State Bank
Purchase Details
Closed on
Jul 25, 2006
Sold by
Cruce Elizabeth Scott
Bought by
Burton Properties Inc
Purchase Details
Closed on
Jul 24, 2006
Sold by
Cruce Stephen R
Bought by
Cruce Elizabeth Scott
Purchase Details
Closed on
Jul 1, 2001
Sold by
Stephens Elizabeth L
Bought by
Cruce Elizabeth Scott
Similar Homes in Twentynine Palms, CA
Create a Home Valuation Report for This Property
The Home Valuation Report is an in-depth analysis detailing your home's value as well as a comparison with similar homes in the area
Home Values in the Area
Average Home Value in this Area
Purchase History
| Date | Type | Sale Price | Title Company |
|---|---|---|---|
| Grant Deed | $217,500 | Fidelity National Title Co | |
| Grant Deed | $159,000 | Fidelity National Title Co | |
| Deed In Lieu Of Foreclosure | $132,769 | First American | |
| Grant Deed | $22,000 | Stewart Title Of Ca Inc | |
| Interfamily Deed Transfer | -- | Stewart Title Of Ca Inc | |
| Grant Deed | $3,000 | -- |
Source: Public Records
Mortgage History
| Date | Status | Loan Amount | Loan Type |
|---|---|---|---|
| Previous Owner | $222,176 | VA | |
| Previous Owner | $19,623 | Future Advance Clause Open End Mortgage | |
| Previous Owner | $161,365 | VA | |
| Previous Owner | $135,000 | Unknown |
Source: Public Records
Property History
| Date | Event | Price | Change | Sq Ft Price |
|---|---|---|---|---|
| 05/02/2019 05/02/19 | Sold | $217,500 | -1.1% | $127 / Sq Ft |
| 03/08/2019 03/08/19 | Pending | -- | -- | -- |
| 03/02/2019 03/02/19 | For Sale | $220,000 | +38.4% | $128 / Sq Ft |
| 05/21/2015 05/21/15 | Sold | $159,000 | -0.3% | $93 / Sq Ft |
| 02/21/2015 02/21/15 | Pending | -- | -- | -- |
| 02/02/2015 02/02/15 | For Sale | $159,500 | -- | $93 / Sq Ft |
Source: California Regional Multiple Listing Service (CRMLS)
Tax History Compared to Growth
Tax History
| Year | Tax Paid | Tax Assessment Tax Assessment Total Assessment is a certain percentage of the fair market value that is determined by local assessors to be the total taxable value of land and additions on the property. | Land | Improvement |
|---|---|---|---|---|
| 2025 | $3,028 | $242,627 | $48,527 | $194,100 |
| 2024 | $3,028 | $237,869 | $47,575 | $190,294 |
| 2023 | $2,938 | $233,205 | $46,642 | $186,563 |
| 2022 | $2,873 | $228,632 | $45,727 | $182,905 |
| 2021 | $2,841 | $224,149 | $44,830 | $179,319 |
| 2020 | $2,814 | $221,850 | $44,370 | $177,480 |
| 2019 | $2,255 | $171,306 | $34,262 | $137,044 |
| 2018 | $2,202 | $167,947 | $33,590 | $134,357 |
| 2017 | $2,176 | $164,654 | $32,931 | $131,723 |
| 2016 | $2,137 | $161,425 | $32,285 | $129,140 |
| 2015 | $1,994 | $156,057 | $38,759 | $117,298 |
| 2014 | $1,982 | $153,695 | $38,173 | $115,522 |
Source: Public Records
Agents Affiliated with this Home
-

Seller's Agent in 2019
Chris Ann Kallgren
Coldwell Banker Roadrunner
(760) 587-6111
28 in this area
90 Total Sales
-

Buyer's Agent in 2019
Mark Wayman
RE/MAX
(909) 648-4279
41 in this area
153 Total Sales
-

Seller's Agent in 2015
Grove Crank
Triad REALTORS®
(760) 662-9584
44 in this area
55 Total Sales
Map
Source: California Regional Multiple Listing Service (CRMLS)
MLS Number: DC15022528
APN: 0617-211-06
Nearby Homes
- 0 Cactus Dr Dr
- 6595 Desert Knoll Ave
- 2 Maricopa Dr
- 1 Maricopa Dr
- 0 Maricopa Dr
- 74036 Joshua Dr
- 6400 Cienega Dr
- 6325 Palm View Ave
- 6350 Athol Ave
- 74417 Maricopa Dr
- 6414 East Ct
- 6663 Sage Ave
- 6735 Mesquite Dr
- 0 Mesquite Ave
- 0 National Park Dr Unit JT25030363
- 0 29 Palms Hwy Unit ND25081010
- 0 29 Palms Hwy Unit JT25066474
- 0 29 Palms Hwy Unit OC25047546
- 0 29 Palms Hwy Unit JT24085486
- 0 29 Palms Hwy Unit IV22162016






