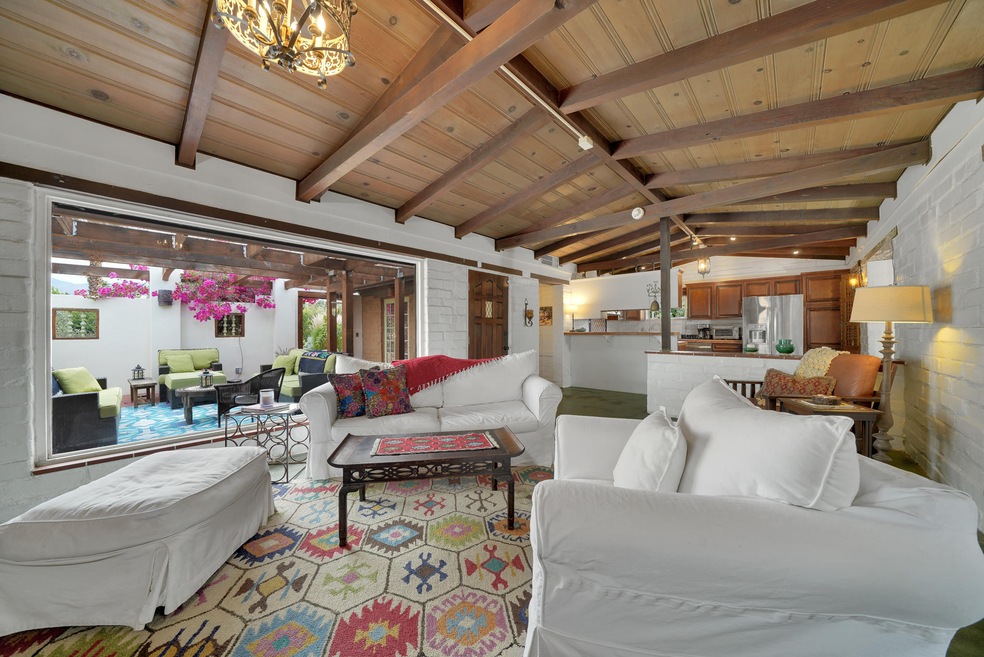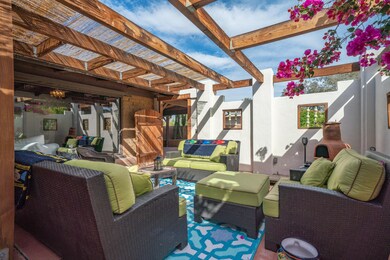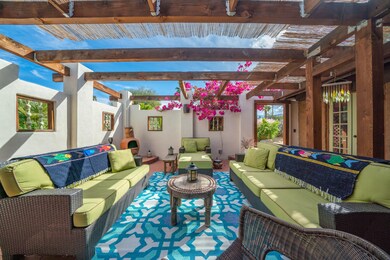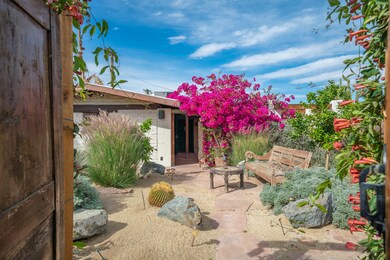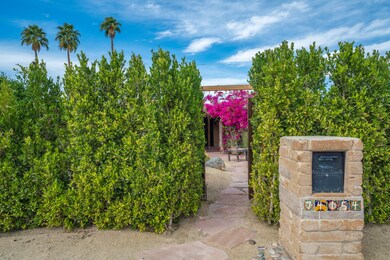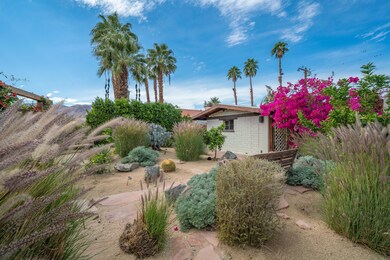
74154 Peppergrass St Palm Desert, CA 92260
South Palm Desert NeighborhoodHighlights
- Guest House
- In Ground Pool
- Primary Bedroom Suite
- Palm Desert High School Rated A
- Casita
- Open Floorplan
About This Home
As of April 2020Stunning departure from the ordinary in this wood beamed authentic Adobe bungalow. Built in 1949, this cleverly designed compact home offers an open living plan that easily transfers from indoor to outdoor living. Front gardens provide a Zen style approach with inviting seating areas. Front exterior patio is so appealing with cozy seating area and fireplace, beautiful plantings trailing down and around the overhead open wooden beams set the stage. Once you enter the living room, the rustic charm abounds from the vaulted wood ceilings, the original adobe brick walls, stained concrete flooring throughout. Galley kitchen provides good storage and looks out to the Citrus Tree garden, laundry room sits off kitchen. Dining area is small, intimate and opens to the back patio. Separate den/sleeping area off living room opens out to the back patio. Master Suite is private and serene with private bath and good closet space.. Separate spacious Casita with private back patio and entrance. Night and Day back patio off living room offers lovely landscaping, nicely sized pool, lovely lounging areas and is the perfect spot for entertaining. This is a totally charming home.
Last Agent to Sell the Property
Joy Farenden
Coldwell Banker Residential Brokerage License #01705103 Listed on: 03/11/2020
Home Details
Home Type
- Single Family
Est. Annual Taxes
- $6,314
Year Built
- Built in 1949
Lot Details
- 7,841 Sq Ft Lot
- Block Wall Fence
- Drip System Landscaping
- Corners Of The Lot Have Been Marked
- Sprinklers on Timer
- Private Yard
- Back and Front Yard
Property Views
- Mountain
- Pool
Home Design
- Adobe Architecture
- Concrete Foundation
- Foam Roof
- Stucco Exterior
- Adobe
Interior Spaces
- 1,142 Sq Ft Home
- 1-Story Property
- Open Floorplan
- Vaulted Ceiling
- Raised Hearth
- Gas Fireplace
- Blinds
- Window Screens
- Sliding Doors
- Living Room with Fireplace
- Dining Room
- Bonus Room
- Security System Leased
Kitchen
- Galley Kitchen
- Breakfast Bar
- Dishwasher
Flooring
- Laminate
- Concrete
Bedrooms and Bathrooms
- 2 Bedrooms
- Primary Bedroom Suite
- Linen Closet
- Secondary bathroom tub or shower combo
- Shower Only in Secondary Bathroom
Laundry
- Laundry Room
- Dryer
- Washer
Parking
- 6 Carport Spaces
- 9 Car Parking Spaces
- 2 Parking Garage Spaces
- Driveway
- Off-Site Parking
Pool
- In Ground Pool
- Outdoor Pool
- Fence Around Pool
Outdoor Features
- Brick Porch or Patio
- Outdoor Fireplace
- Casita
Utilities
- Forced Air Heating and Cooling System
- Cooling System Mounted To A Wall/Window
- Heating System Uses Natural Gas
- Property is located within a water district
Additional Features
- Guest House
- Ground Level
Listing and Financial Details
- Assessor Parcel Number 625181008
Ownership History
Purchase Details
Home Financials for this Owner
Home Financials are based on the most recent Mortgage that was taken out on this home.Purchase Details
Home Financials for this Owner
Home Financials are based on the most recent Mortgage that was taken out on this home.Purchase Details
Home Financials for this Owner
Home Financials are based on the most recent Mortgage that was taken out on this home.Purchase Details
Home Financials for this Owner
Home Financials are based on the most recent Mortgage that was taken out on this home.Purchase Details
Home Financials for this Owner
Home Financials are based on the most recent Mortgage that was taken out on this home.Similar Homes in Palm Desert, CA
Home Values in the Area
Average Home Value in this Area
Purchase History
| Date | Type | Sale Price | Title Company |
|---|---|---|---|
| Interfamily Deed Transfer | -- | Fidelity National Title | |
| Grant Deed | $420,000 | Equity Title Orange County | |
| Grant Deed | $290,000 | Equity Title Company | |
| Interfamily Deed Transfer | -- | Accommodation | |
| Interfamily Deed Transfer | -- | Fidelity Natl Title Ins Co |
Mortgage History
| Date | Status | Loan Amount | Loan Type |
|---|---|---|---|
| Open | $339,000 | New Conventional | |
| Closed | $336,000 | New Conventional | |
| Previous Owner | $214,000 | Adjustable Rate Mortgage/ARM | |
| Previous Owner | $232,000 | Adjustable Rate Mortgage/ARM | |
| Previous Owner | $165,000 | New Conventional | |
| Previous Owner | $146,737 | New Conventional | |
| Previous Owner | $160,000 | Stand Alone Refi Refinance Of Original Loan |
Property History
| Date | Event | Price | Change | Sq Ft Price |
|---|---|---|---|---|
| 04/16/2020 04/16/20 | Sold | $420,000 | +3.7% | $368 / Sq Ft |
| 03/11/2020 03/11/20 | For Sale | $405,000 | +39.7% | $355 / Sq Ft |
| 11/22/2013 11/22/13 | Sold | $290,000 | -3.2% | $254 / Sq Ft |
| 11/05/2013 11/05/13 | Pending | -- | -- | -- |
| 10/03/2013 10/03/13 | For Sale | $299,500 | -- | $262 / Sq Ft |
Tax History Compared to Growth
Tax History
| Year | Tax Paid | Tax Assessment Tax Assessment Total Assessment is a certain percentage of the fair market value that is determined by local assessors to be the total taxable value of land and additions on the property. | Land | Improvement |
|---|---|---|---|---|
| 2025 | $6,314 | $776,481 | $142,171 | $634,310 |
| 2023 | $6,314 | $441,492 | $136,651 | $304,841 |
| 2022 | $5,852 | $432,836 | $133,972 | $298,864 |
| 2021 | $5,704 | $424,350 | $131,346 | $293,004 |
| 2020 | $4,452 | $325,052 | $81,260 | $243,792 |
| 2019 | $4,371 | $318,679 | $79,667 | $239,012 |
| 2018 | $4,293 | $312,431 | $78,106 | $234,325 |
| 2017 | $4,207 | $306,306 | $76,575 | $229,731 |
| 2016 | $4,107 | $300,301 | $75,074 | $225,227 |
| 2015 | $4,112 | $295,793 | $73,948 | $221,845 |
| 2014 | $3,946 | $290,000 | $72,500 | $217,500 |
Agents Affiliated with this Home
-
J
Seller's Agent in 2020
Joy Farenden
Coldwell Banker Residential Brokerage
-
S
Buyer's Agent in 2020
Scott Braun
Scott Braun Realty
(310) 770-1025
52 Total Sales
-
B
Seller's Agent in 2013
Bill Waring
Coldwell Banker Realty
-
S
Buyer's Agent in 2013
Sandy Hursey
Map
Source: California Desert Association of REALTORS®
MLS Number: 219040539
APN: 625-181-008
- 74160 Chicory St
- 74135 Candlewood St
- 45604 Quailbrush St
- 45775 Abronia Trail
- 74111 Old Prospector Trail
- 74085 Old Prospector Trail
- 73940 Mountain View Ave
- 74279 Old Prospector Trail
- 45416 Panorama Dr
- 74171 Covered Wagon Trail
- 74372 Fairway Dr
- 74075 Covered Wagon Trail
- 74387 Peppergrass St
- 74150 Quail Lakes Dr
- 45931 Panorama Dr
- 74085 Setting Sun Trail
- 73879 Club Circle Dr Unit 150
- 73850 Fairway Dr Unit 103
- 73850 Fairway Dr Unit 18
- 74450 Peppergrass St
