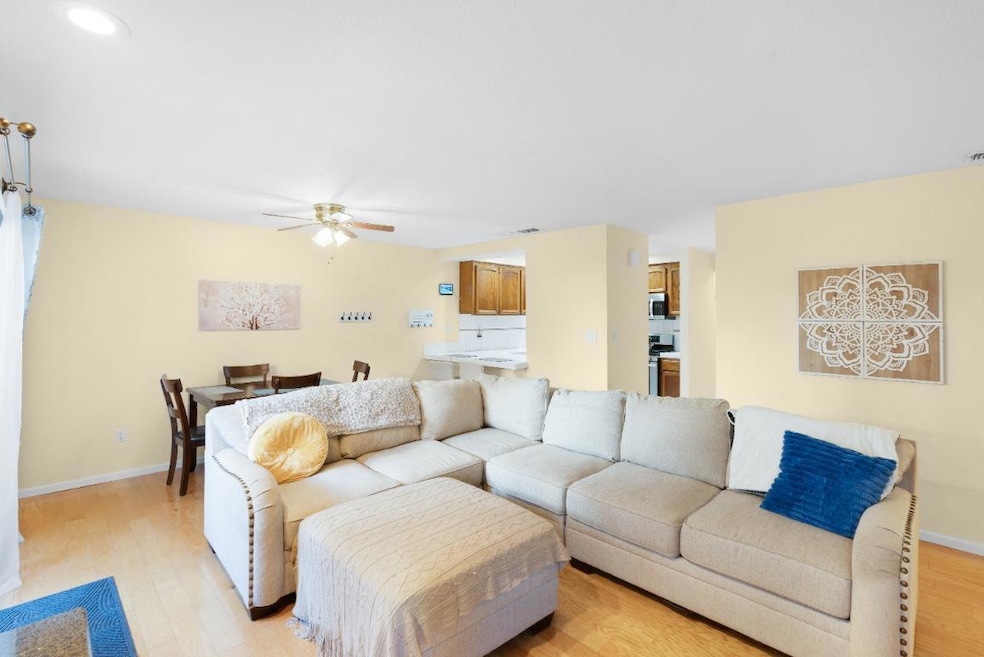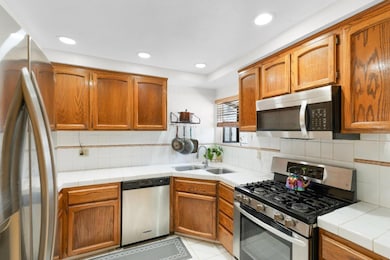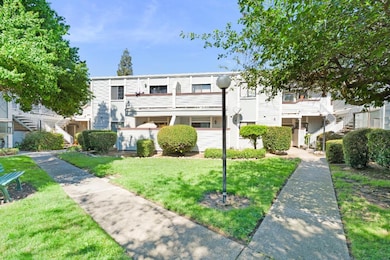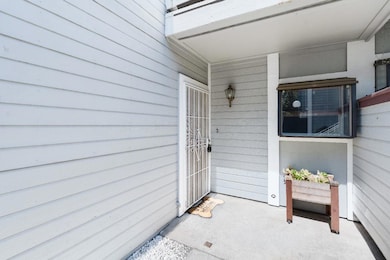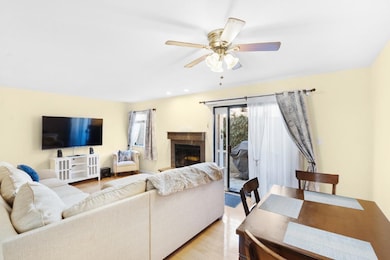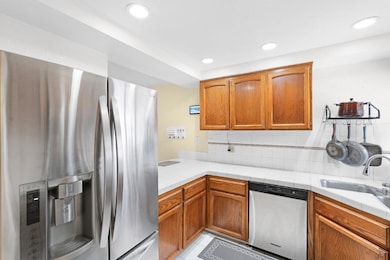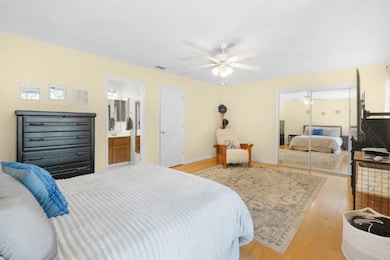7417 Auburn Oaks Ct Unit K Citrus Heights, CA 95621
Estimated payment $2,148/month
Highlights
- Popular Property
- Gated Community
- Ground Level Unit
- In Ground Pool
- Wood Flooring
- Great Room
About This Home
Desirable 2/2 ground floor unit offers comfort, convenience, and style in a well maintained gated community. Featuring beautiful wood flooring, a spacious Great Room/Dining Room combo with a cozy fireplace and recessed lighting. The kitchen is thoughtfully designed with a corner sink beneath a charming greenhouse window, a pass through from kitchen to living room bar. Newer stainless steel LG appliances, including a 24.9 cu. ft. French door and drawer refrigerator/freezer. Natural light fills the home, creating a bright, welcoming atmosphere. The large primary bedroom includes a walk in closet and en-suite bathroom with dual sinks. The guest bathroom features a granite countertop. Tile flooring enhances the entryway, kitchen, and both bathrooms for added durability and easy maintenance. Additional highlights include: An in-unit laundry closet with a full-size washer/dryer included. Aample storage throughout plus a private storage unit on the patio. There are two private patios, one off the primary bedroom. Upgraded A/C unit and water heater and assigned covered parking space. The community features park like grounds with grassy walkways, a swimming pool, spa, tennis/basketball courts, all with low HOA fees. The current FHA loan may be ASSUMABLE at 4.8%
Listing Agent
Nick Sadek Sotheby's International Realty License #01711900 Listed on: 10/15/2025

Property Details
Home Type
- Condominium
Est. Annual Taxes
- $3,584
Year Built
- Built in 1983
Lot Details
- Masonry wall
- Wood Fence
- Back Yard Fenced
HOA Fees
- $270 Monthly HOA Fees
Home Design
- Slab Foundation
- Composition Roof
Interior Spaces
- 1,164 Sq Ft Home
- 1-Story Property
- Ceiling Fan
- Wood Burning Fireplace
- Raised Hearth
- Double Pane Windows
- Great Room
- Combination Dining and Living Room
- Laundry closet
Kitchen
- Breakfast Bar
- Walk-In Pantry
- Free-Standing Gas Oven
- Free-Standing Gas Range
- Microwave
- Ice Maker
- Dishwasher
- Tile Countertops
Flooring
- Wood
- Tile
Bedrooms and Bathrooms
- 2 Bedrooms
- Walk-In Closet
- 2 Full Bathrooms
- Granite Bathroom Countertops
- Secondary Bathroom Double Sinks
- Bathtub with Shower
Home Security
Parking
- 1 Carport Space
- Guest Parking
- Assigned Parking
Pool
- In Ground Pool
- Spa
- Fence Around Pool
Outdoor Features
- Patio
- Outdoor Storage
Location
- Ground Level Unit
- Lower Level
Utilities
- Central Air
- 220 Volts
- Property is located within a water district
Listing and Financial Details
- Assessor Parcel Number 204-0610-033-0011
Community Details
Overview
- Association fees include common areas, pool, trash, ground maintenance
- Coventry Square Association, Phone Number (530) 312-1542
- Mandatory home owners association
Recreation
- Tennis Courts
- Community Pool
- Community Spa
Security
- Gated Community
- Carbon Monoxide Detectors
- Fire and Smoke Detector
Map
Home Values in the Area
Average Home Value in this Area
Tax History
| Year | Tax Paid | Tax Assessment Tax Assessment Total Assessment is a certain percentage of the fair market value that is determined by local assessors to be the total taxable value of land and additions on the property. | Land | Improvement |
|---|---|---|---|---|
| 2025 | $3,584 | $303,796 | $78,030 | $225,766 |
| 2024 | $3,584 | $297,840 | $76,500 | $221,340 |
| 2023 | $3,493 | $292,000 | $75,000 | $217,000 |
| 2022 | $2,470 | $210,234 | $52,558 | $157,676 |
| 2021 | $2,427 | $206,113 | $51,528 | $154,585 |
| 2020 | $2,381 | $204,000 | $51,000 | $153,000 |
| 2019 | $2,332 | $200,000 | $50,000 | $150,000 |
| 2018 | $1,463 | $118,507 | $21,546 | $96,961 |
| 2017 | $1,449 | $116,184 | $21,124 | $95,060 |
| 2016 | $1,355 | $113,907 | $20,710 | $93,197 |
| 2015 | $1,332 | $112,197 | $20,399 | $91,798 |
| 2014 | $1,305 | $110,000 | $20,000 | $90,000 |
Property History
| Date | Event | Price | List to Sale | Price per Sq Ft | Prior Sale |
|---|---|---|---|---|---|
| 11/13/2025 11/13/25 | Price Changed | $299,950 | -4.8% | $258 / Sq Ft | |
| 11/01/2025 11/01/25 | Price Changed | $315,000 | -3.1% | $271 / Sq Ft | |
| 10/15/2025 10/15/25 | For Sale | $325,000 | +11.3% | $279 / Sq Ft | |
| 12/28/2022 12/28/22 | Sold | $292,000 | 0.0% | $251 / Sq Ft | View Prior Sale |
| 12/07/2022 12/07/22 | Pending | -- | -- | -- | |
| 11/30/2022 11/30/22 | For Sale | $291,950 | +46.0% | $251 / Sq Ft | |
| 07/20/2018 07/20/18 | Sold | $200,000 | +2.6% | $197 / Sq Ft | View Prior Sale |
| 06/14/2018 06/14/18 | Pending | -- | -- | -- | |
| 06/05/2018 06/05/18 | For Sale | $194,900 | +77.2% | $192 / Sq Ft | |
| 10/22/2013 10/22/13 | Sold | $110,000 | 0.0% | $95 / Sq Ft | View Prior Sale |
| 09/11/2013 09/11/13 | Pending | -- | -- | -- | |
| 09/05/2013 09/05/13 | For Sale | $110,000 | -- | $95 / Sq Ft |
Purchase History
| Date | Type | Sale Price | Title Company |
|---|---|---|---|
| Grant Deed | $292,000 | Placer Title | |
| Grant Deed | $292,000 | Placer Title | |
| Deed | -- | -- | |
| Interfamily Deed Transfer | -- | Stewart Title | |
| Grant Deed | $110,000 | Placer Title Company | |
| Interfamily Deed Transfer | -- | Old Republic Title Company | |
| Interfamily Deed Transfer | -- | Old Republic Title Company | |
| Grant Deed | $100,000 | Commonwealth Land Title Co | |
| Trustee Deed | $194,991 | Lsi Title Company | |
| Grant Deed | -- | None Available | |
| Interfamily Deed Transfer | -- | Placer Title Company | |
| Grant Deed | $223,000 | Placer Title Company | |
| Grant Deed | $83,500 | -- |
Mortgage History
| Date | Status | Loan Amount | Loan Type |
|---|---|---|---|
| Closed | $10,220 | New Conventional | |
| Open | $286,711 | FHA | |
| Closed | $286,711 | FHA | |
| Previous Owner | -- | No Value Available | |
| Previous Owner | $58,650 | New Conventional | |
| Previous Owner | $55,000 | New Conventional | |
| Previous Owner | $94,555 | FHA | |
| Previous Owner | $98,114 | FHA | |
| Previous Owner | $178,400 | Purchase Money Mortgage |
Source: MetroList
MLS Number: 225129616
APN: 204-0610-033-0011
- 7417 Auburn Oaks Ct Unit D
- 7401 Auburn Oaks Ct Unit V
- 7401 Auburn Oaks Ct Unit M
- 7441 Auburn Oaks Ct Unit H
- 1253 Crescendo Dr
- 165 Hanover St
- 54 Saxton Cir
- 53 Saxton Cir Unit 53
- 174 Saxton Cir
- 7449 Rollingwood Blvd
- 1208 Glenbrook Ave
- 187 Saxton Cir
- 104 Eddie Dr
- 7308 Windfall Way
- 266 Corto Ln Unit 266
- 230 Pau Hanna Cir Unit 230
- 7325 Little Oaks Way
- 8024 Lesser Way
- 7031 Canevalley Cir
- 7569 Baird Way
- 7417 Auburn Oaks Ct
- 7434 Auburn Oaks Ct
- 1000 Cirby Oaks Way
- 425 Cirby Way
- 333 Cirby Way
- 3 Somer Ridge Dr
- 300 Cirby Hills Dr
- 7640 Auburn Blvd
- 8317 Sunrise Blvd
- 8123 Sunrise Blvd
- 7795 Antelope Rd
- 7849 Sunrise Blvd
- 7840 Antelope Rd
- 7541 Ramona Ln
- 1010 Madden Ln
- 7327 Sovereign Ct
- 6413 Tupelo Dr
- 7918 Blazingwood Dr
- 1148 Conroy Ln
- 7522 Sunrise Blvd
