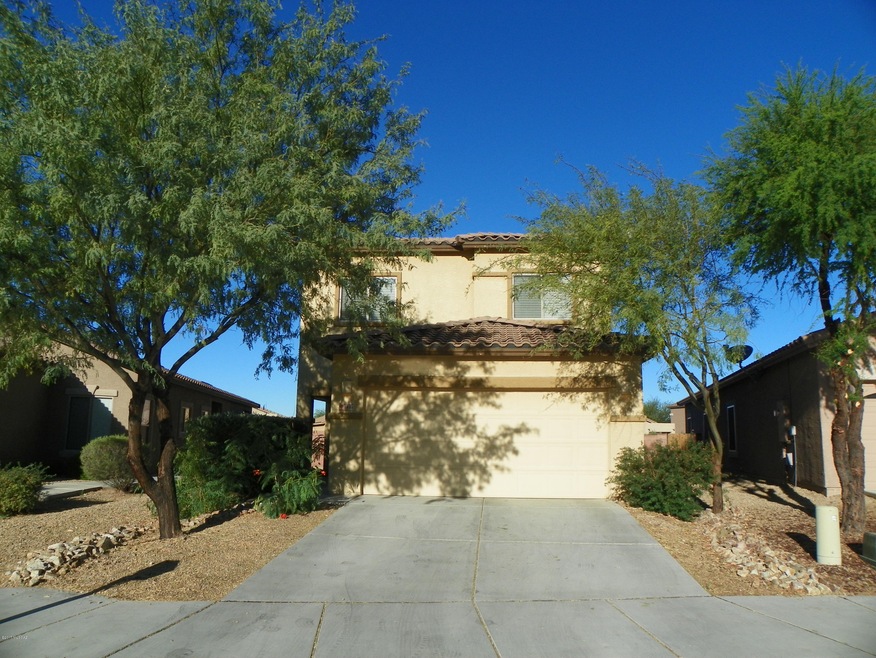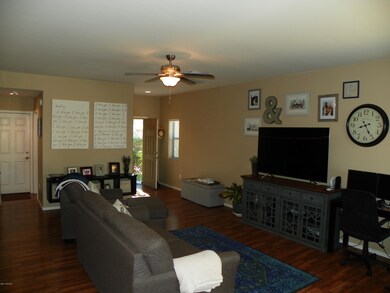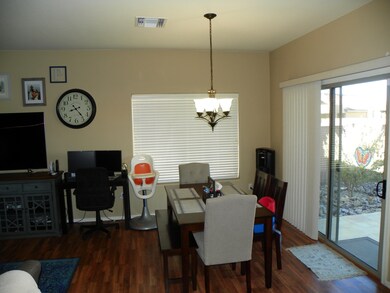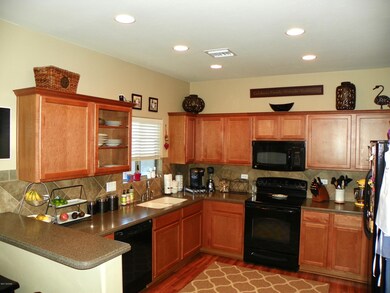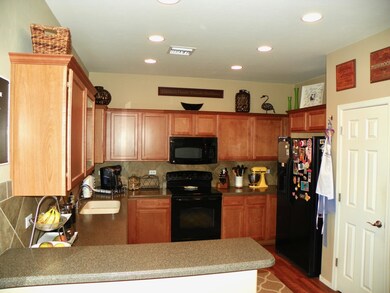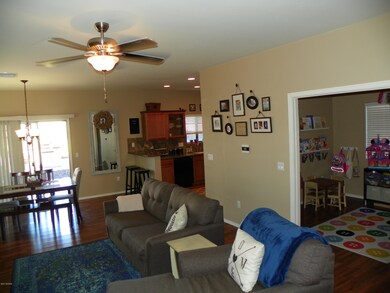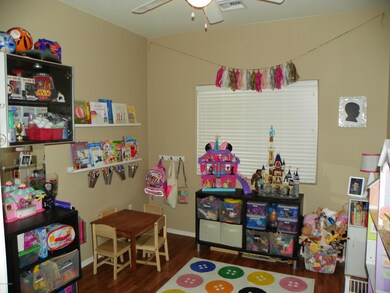
7417 E Fair Meadows Loop Tucson, AZ 85756
Highlights
- Mountain View
- Contemporary Architecture
- Outdoor Kitchen
- Vail Academy and High School Rated A
- Wood Flooring
- Great Room
About This Home
As of June 2024Immaculate move in ready home. Remarkable F/P offers amazing living space that features 4 B/R plus den, 3 BA and more. Beautiful wood floors upon entry, 6 panel doors, Great room with high ceilings, upgraded lighting and ceiling fans throughout, User friendly kitchen with beautiful cabs and solid surface counters w/pantry. Large master BR with it's own private nook that would be great for study, office or work out room. Amazing amount of living space for a home this size. If you haven't fallen in love with this place in the first 5 minutes wait until you walk out into the back yard. Extended travertine tile patio. Custom built outdoor kitchen area with built in BBQ, Concrete counters to weather the AZ sun, Outdoor TV area, kids play area and mountain view too.
Last Agent to Sell the Property
Larry Becko
Tierra Antigua Realty Listed on: 11/10/2017
Last Buyer's Agent
Christopher Luera
Long Realty
Home Details
Home Type
- Single Family
Est. Annual Taxes
- $2,233
Year Built
- Built in 2009
Lot Details
- 5,813 Sq Ft Lot
- East or West Exposure
- Block Wall Fence
- Desert Landscape
- Shrub
- Landscaped with Trees
- Property is zoned Tucson - R1
HOA Fees
- $35 Monthly HOA Fees
Home Design
- Contemporary Architecture
- Frame With Stucco
- Tile Roof
Interior Spaces
- 1,865 Sq Ft Home
- 2-Story Property
- Ceiling Fan
- Double Pane Windows
- Window Treatments
- Great Room
- Dining Room
- Den
- Mountain Views
- Alarm System
- Laundry Room
Kitchen
- Breakfast Bar
- Electric Range
- Dishwasher
- Solid Surface Countertops
Flooring
- Wood
- Carpet
- Pavers
- Ceramic Tile
Bedrooms and Bathrooms
- 4 Bedrooms
- Dual Vanity Sinks in Primary Bathroom
- Bathtub with Shower
- Shower Only
- Exhaust Fan In Bathroom
Parking
- 2 Car Garage
- Parking Pad
- Garage Door Opener
Accessible Home Design
- Doors with lever handles
Outdoor Features
- Covered patio or porch
- Outdoor Kitchen
- Built-In Barbecue
Schools
- Desert Willow Elementary School
- Rincon Vista Middle School
- Vail Dist Opt High School
Utilities
- Forced Air Zoned Heating and Cooling System
- Electric Water Heater
- Cable TV Available
Community Details
Overview
- Sycamore Park Association
- Sycamore Park Village 5 Subdivision
- The community has rules related to deed restrictions
Recreation
- Community Basketball Court
- Park
- Jogging Path
- Hiking Trails
Ownership History
Purchase Details
Home Financials for this Owner
Home Financials are based on the most recent Mortgage that was taken out on this home.Purchase Details
Home Financials for this Owner
Home Financials are based on the most recent Mortgage that was taken out on this home.Purchase Details
Home Financials for this Owner
Home Financials are based on the most recent Mortgage that was taken out on this home.Similar Homes in Tucson, AZ
Home Values in the Area
Average Home Value in this Area
Purchase History
| Date | Type | Sale Price | Title Company |
|---|---|---|---|
| Warranty Deed | $357,500 | Pima Title | |
| Warranty Deed | $228,000 | Long Title Agency Inc | |
| Warranty Deed | $228,000 | Long Title Agency Inc | |
| Special Warranty Deed | $201,101 | Fidelity National Title Ins |
Mortgage History
| Date | Status | Loan Amount | Loan Type |
|---|---|---|---|
| Previous Owner | $230,150 | VA | |
| Previous Owner | $235,524 | VA | |
| Previous Owner | $184,900 | New Conventional | |
| Previous Owner | $197,458 | FHA |
Property History
| Date | Event | Price | Change | Sq Ft Price |
|---|---|---|---|---|
| 06/18/2024 06/18/24 | Sold | $357,500 | +3.6% | $192 / Sq Ft |
| 05/02/2024 05/02/24 | For Sale | $345,000 | +51.3% | $185 / Sq Ft |
| 12/21/2017 12/21/17 | Sold | $228,000 | 0.0% | $122 / Sq Ft |
| 11/21/2017 11/21/17 | Pending | -- | -- | -- |
| 11/10/2017 11/10/17 | For Sale | $228,000 | -- | $122 / Sq Ft |
Tax History Compared to Growth
Tax History
| Year | Tax Paid | Tax Assessment Tax Assessment Total Assessment is a certain percentage of the fair market value that is determined by local assessors to be the total taxable value of land and additions on the property. | Land | Improvement |
|---|---|---|---|---|
| 2024 | $2,550 | $19,879 | -- | -- |
| 2023 | $2,493 | $18,933 | $0 | $0 |
| 2022 | $2,493 | $18,031 | $0 | $0 |
| 2021 | $2,512 | $16,575 | $0 | $0 |
| 2020 | $2,442 | $16,575 | $0 | $0 |
| 2019 | $2,491 | $16,898 | $0 | $0 |
| 2018 | $2,295 | $14,318 | $0 | $0 |
| 2017 | $2,221 | $14,318 | $0 | $0 |
| 2016 | $2,131 | $14,631 | $0 | $0 |
| 2015 | $2,131 | $13,934 | $0 | $0 |
Agents Affiliated with this Home
-
Randy Maier

Seller's Agent in 2024
Randy Maier
OMNI Homes International
(520) 664-6603
108 Total Sales
-
Erick Quintero

Buyer's Agent in 2024
Erick Quintero
Tierra Antigua Realty
(520) 599-6225
320 Total Sales
-
L
Seller's Agent in 2017
Larry Becko
Tierra Antigua Realty
-
C
Buyer's Agent in 2017
Christopher Luera
Long Realty
Map
Source: MLS of Southern Arizona
MLS Number: 21729167
APN: 141-31-4780
- 7441 E Sycamore Park Blvd
- 7352 E Weeping Willow Dr
- 9125 S Crows Nest Ct
- 7536 E Fair Meadows Loop
- 7513 E Sycamore Park Blvd
- 7298 E Alderberry St
- 7500 E Voyager Rd Unit 138
- 7500 E Voyager Rd Unit 139
- 7500 E Voyager Rd Unit 135
- 7500 E Voyager Rd Unit 136
- 7500 E Voyager Rd Unit 6
- 7500 E Voyager Rd Unit 137
- 7500 E Voyager Rd Unit 152
- 7500 E Voyager Rd Unit 154
- 7500 E Voyager Rd Unit 7
- 7500 E Voyager Rd Unit 4
- 7500 E Voyager Rd Unit 5
- 7500 E Voyager Rd Unit 3
- 7500 E Voyager Rd Unit 153
- 7500 E Voyager Rd Unit 1
