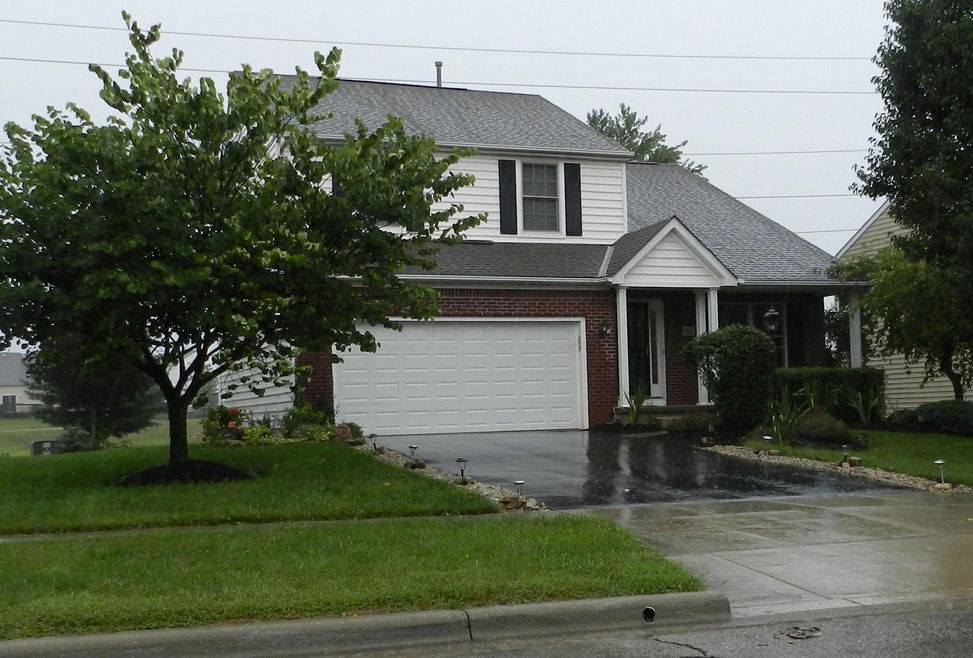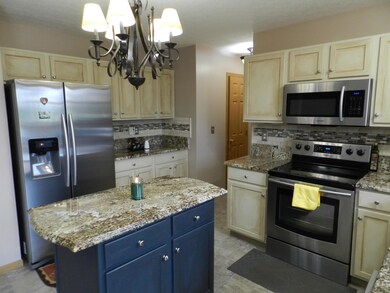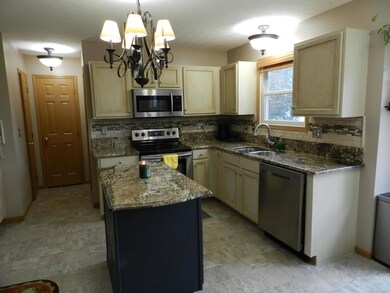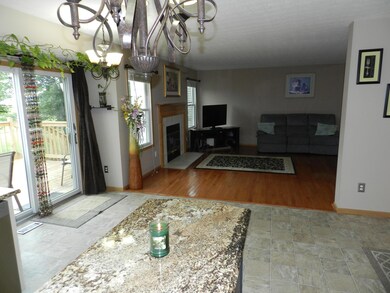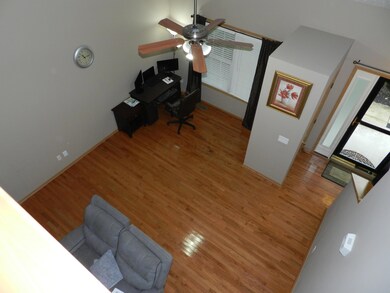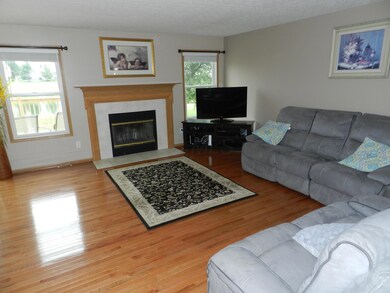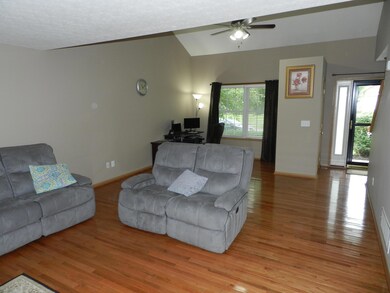
7417 Holderman St Lewis Center, OH 43035
Orange NeighborhoodEstimated Value: $435,000 - $497,558
Highlights
- Water Views
- Deck
- Great Room
- Glen Oak Elementary School Rated A
- Loft
- 2 Car Attached Garage
About This Home
As of October 2018$$$Price Drop$$$$Motivated to sell .Clients are relo out of state and are serious about selling ASAP... 2 house payments Is not desirable! This impeccably maint'd freshly painted home is ready to move into now!It's beautifully landscaped yard will lure you right into the front door where you will fall in love with the house the moment you set foot inside the captivating entry.New kitchen updates inc. SST apps,backsplash,cabs, fixtures, and more!Enjoy breakfast or coffee on your patio while watching the sun rise and the serenity of the community pond that sits behind your new home. DX Owner suite boasts high ceilings with walk-n closet,DX bath with garden tub and newly updated shower.720sqft of add'l living space for a play area,mancave proj and movie screen stay,+xtra room and1/2 b
Last Agent to Sell the Property
Scott Marvin
Plum Tree Realty Listed on: 08/17/2018
Home Details
Home Type
- Single Family
Est. Annual Taxes
- $5,887
Year Built
- Built in 2003
Lot Details
- 9,148
Parking
- 2 Car Attached Garage
Home Design
- Brick Exterior Construction
- Block Foundation
- Vinyl Siding
Interior Spaces
- 2,516 Sq Ft Home
- 2-Story Property
- Gas Log Fireplace
- Insulated Windows
- Great Room
- Loft
- Water Views
- Basement
- Recreation or Family Area in Basement
- Laundry on main level
Kitchen
- Electric Range
- Microwave
- Dishwasher
Flooring
- Carpet
- Vinyl
Bedrooms and Bathrooms
- 3 Bedrooms
Utilities
- Forced Air Heating and Cooling System
- Heating System Uses Gas
- Water Filtration System
Additional Features
- Deck
- 9,148 Sq Ft Lot
Listing and Financial Details
- Assessor Parcel Number 318-240-15-003-000
Community Details
Overview
- Property has a Home Owners Association
- Association Phone (614) 481-4411
- Capital Property HOA
Recreation
- Bike Trail
Ownership History
Purchase Details
Purchase Details
Home Financials for this Owner
Home Financials are based on the most recent Mortgage that was taken out on this home.Purchase Details
Home Financials for this Owner
Home Financials are based on the most recent Mortgage that was taken out on this home.Purchase Details
Home Financials for this Owner
Home Financials are based on the most recent Mortgage that was taken out on this home.Purchase Details
Home Financials for this Owner
Home Financials are based on the most recent Mortgage that was taken out on this home.Similar Homes in Lewis Center, OH
Home Values in the Area
Average Home Value in this Area
Purchase History
| Date | Buyer | Sale Price | Title Company |
|---|---|---|---|
| Rellinger Bradley M | $280,500 | Atlas Title Solutions | |
| Rellinger Bradley M | $280,500 | Atlas Title Solutions | |
| Chelladurai Joseph | $277,000 | Attorney | |
| Cahill Adam M | $260,800 | First Ohio Title Ins Box | |
| Roettger Jeffrey D | $220,300 | Multiple |
Mortgage History
| Date | Status | Borrower | Loan Amount |
|---|---|---|---|
| Previous Owner | Rellinger Bradley M | $231,000 | |
| Previous Owner | Rellinger Bradley M | $238,425 | |
| Previous Owner | Chelladurai Joseph | $263,150 | |
| Previous Owner | Cahill Adam M | $255,582 | |
| Previous Owner | Cahill Adam M | $256,076 | |
| Previous Owner | Roettgerand Jeffrey D | $117,273 | |
| Previous Owner | Roettger Jeffrey D | $165,600 | |
| Previous Owner | Roettger Jeffrey D | $10,000 | |
| Previous Owner | Roettger Jeffrey D | $176,200 |
Property History
| Date | Event | Price | Change | Sq Ft Price |
|---|---|---|---|---|
| 03/27/2025 03/27/25 | Off Market | $277,000 | -- | -- |
| 10/25/2018 10/25/18 | Sold | $280,500 | -13.7% | $111 / Sq Ft |
| 09/25/2018 09/25/18 | Pending | -- | -- | -- |
| 08/17/2018 08/17/18 | For Sale | $324,900 | +17.3% | $129 / Sq Ft |
| 08/05/2016 08/05/16 | Sold | $277,000 | -4.4% | $148 / Sq Ft |
| 07/06/2016 07/06/16 | Pending | -- | -- | -- |
| 06/24/2016 06/24/16 | For Sale | $289,900 | +11.2% | $155 / Sq Ft |
| 07/14/2014 07/14/14 | Sold | $260,800 | -3.4% | $101 / Sq Ft |
| 06/14/2014 06/14/14 | Pending | -- | -- | -- |
| 05/07/2014 05/07/14 | For Sale | $269,900 | -- | $104 / Sq Ft |
Tax History Compared to Growth
Tax History
| Year | Tax Paid | Tax Assessment Tax Assessment Total Assessment is a certain percentage of the fair market value that is determined by local assessors to be the total taxable value of land and additions on the property. | Land | Improvement |
|---|---|---|---|---|
| 2024 | $7,239 | $130,550 | $31,150 | $99,400 |
| 2023 | $7,265 | $130,550 | $31,150 | $99,400 |
| 2022 | $6,814 | $99,540 | $21,000 | $78,540 |
| 2021 | $6,852 | $99,540 | $21,000 | $78,540 |
| 2020 | $6,884 | $99,540 | $21,000 | $78,540 |
| 2019 | $5,810 | $87,010 | $21,000 | $66,010 |
| 2018 | $5,836 | $87,010 | $21,000 | $66,010 |
| 2017 | $5,887 | $71,130 | $16,980 | $54,150 |
| 2016 | $5,095 | $71,130 | $16,980 | $54,150 |
| 2015 | $4,653 | $71,130 | $16,980 | $54,150 |
| 2014 | $4,718 | $71,130 | $16,980 | $54,150 |
| 2013 | $4,826 | $71,130 | $16,980 | $54,150 |
Agents Affiliated with this Home
-
S
Seller's Agent in 2018
Scott Marvin
Plum Tree Realty
-
Kathleen Blankemeyer

Buyer's Agent in 2018
Kathleen Blankemeyer
Realty Solutions
(614) 325-8111
1 in this area
42 Total Sales
-
E
Seller's Agent in 2016
Erinn Dersom
Rolls Realty
-
Sujata Sachdeva

Buyer's Agent in 2016
Sujata Sachdeva
RE/MAX
(614) 403-2903
3 in this area
25 Total Sales
-
M
Seller's Agent in 2014
Marie Manshum
Howard Hanna Real Estate Svcs
Map
Source: Columbus and Central Ohio Regional MLS
MLS Number: 218031321
APN: 318-240-15-003-000
- 7553 Daisy Ln
- 1608 Geranium Dr
- 1626 Geranium Dr
- 1614 Boxwood Dr
- 1808 Primrose Ave
- 1719 Impatiens Way
- 1701 Marigold St
- 8032 Orange Station Loop
- 1779 Westwood Dr
- 7040 S Old State Rd
- 1893 Tulip Way
- 6980 S Old State Rd
- 8061 Cranes Crossing Dr
- 641 Spring Valley Dr
- 639 Spring Valley Dr
- 1508 Royal Oak Dr
- 2461 Abbey Knoll Dr
- 2453 Alison's St
- 2467 Roe Dr
- 6566 Morningside Dr
- 7417 Holderman St
- 7431 Holderman St
- 7403 Holderman St
- 7389 Holderman St
- 7445 Holderman St
- 7445 Holderman St Unit 5837
- 7412 Holderman St
- 1593 Primrose Ave
- 7373 Holderman St
- 7386 Holderman St
- 1569 Primrose Ave
- 7361 Holderman St
- 1663 Primrose Ave
- 7370 Holderman St
- 7471 Holderman St
- 1539 Primrose Ave
- 1511 Primrose Ave
- 1675 Primrose Ave
- 7347 Holderman St
- 7347 Holderman St Unit 5844
