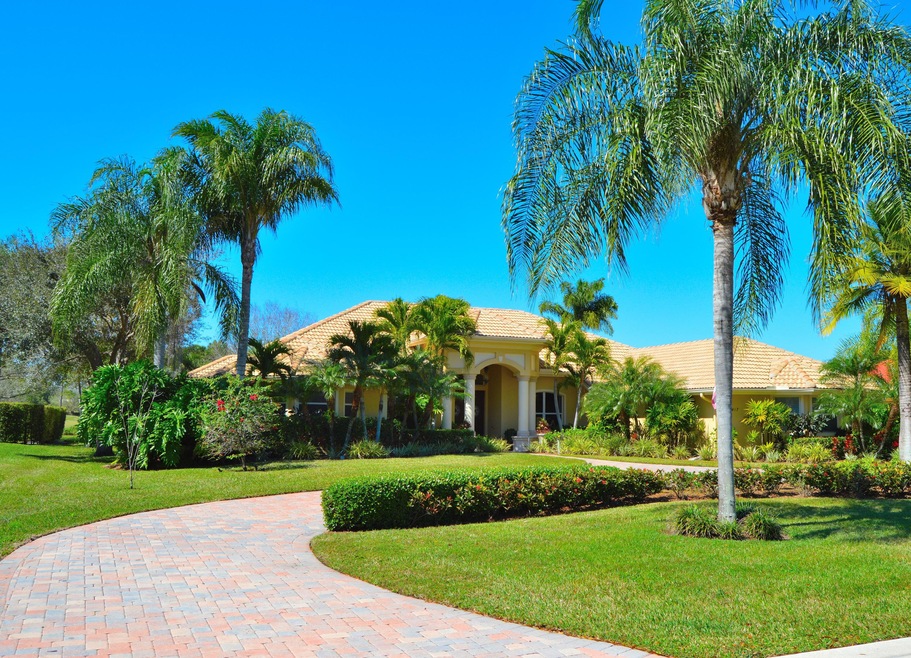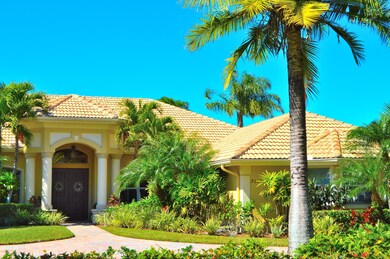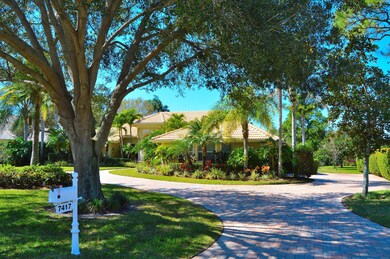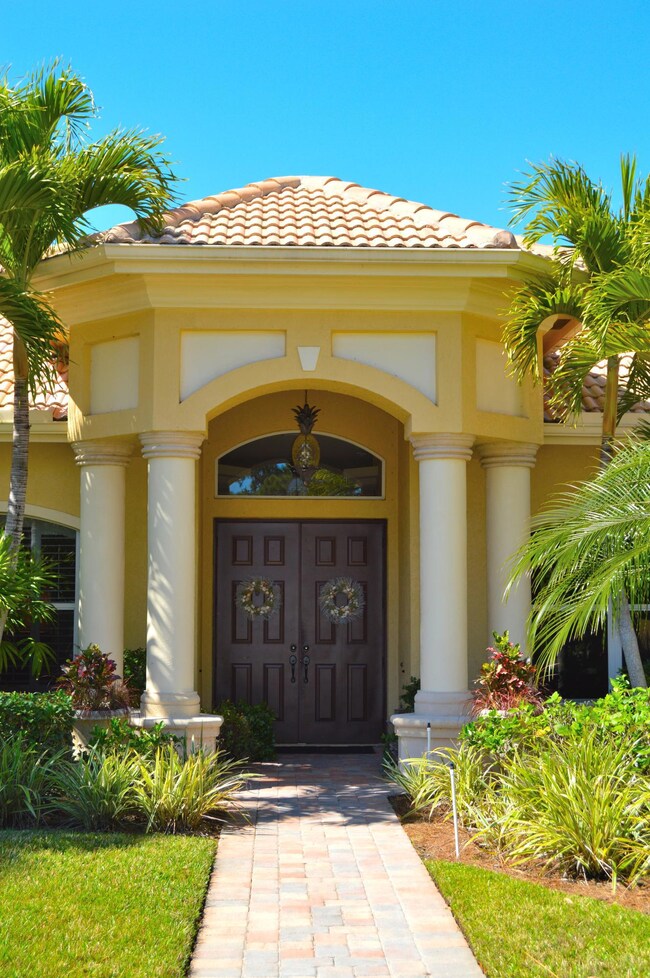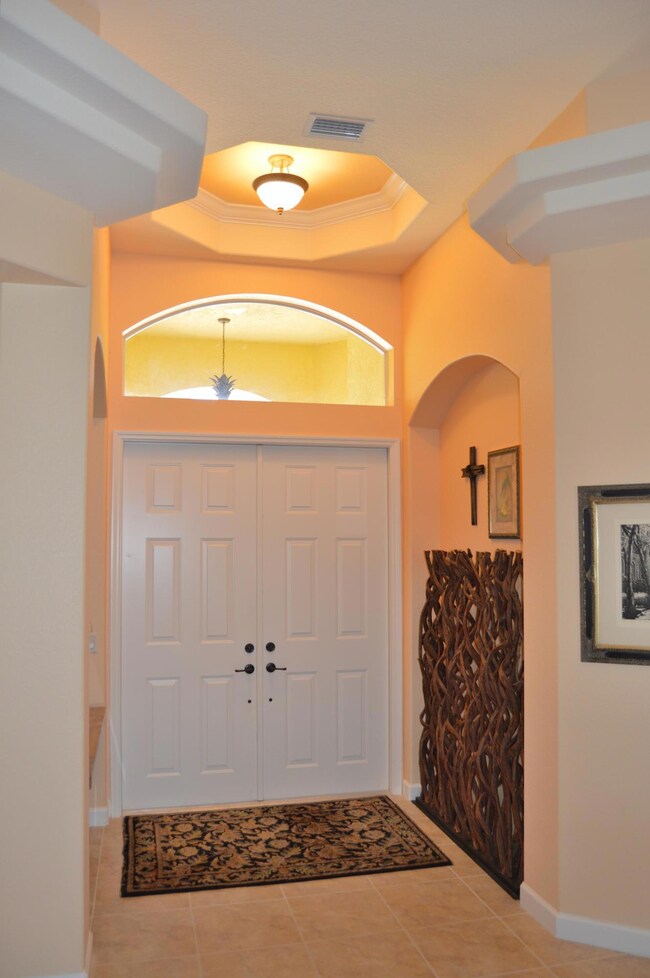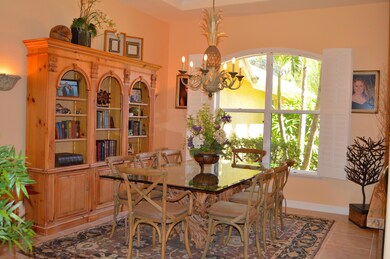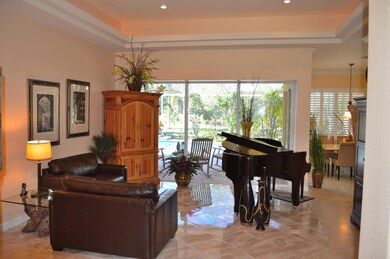
7417 Laurels Place Port Saint Lucie, FL 34986
The Reserve NeighborhoodHighlights
- Lake Front
- Gated with Attendant
- 22,651 Sq Ft lot
- Golf Course Community
- Gunite Pool
- Clubhouse
About This Home
As of February 2021Relax in your private backyd park with outstanding water and golf views...gather around the fire pit in the evenings! A very special pool/spa home with lush landscaping and great curb appeal.A circular drive leads to a grand pillared entrance leading into a foyer overlooking the formal living room and centered between an office/den and a formal dining room. A gourmet kitchen with casual dining area offers granite counters,prep island, glass tile backsplash, stainless, gas stove, additional beverage fridge,ice machine,and oversized pantry all adjacent to a large family room with gas fireplace and custom wall builtins.A large master suite with an upgraded luxurious bath including spa tub with TV,walk thru shower and separate granite vanities. Guest bedrooms with private baths plus a cabana
Co-Listed By
June D'Angelo
Lang Realty License #630432
Home Details
Home Type
- Single Family
Est. Annual Taxes
- $8,187
Year Built
- Built in 2005
Lot Details
- 0.52 Acre Lot
- Lake Front
- Sprinkler System
- Property is zoned PUD
HOA Fees
- $207 Monthly HOA Fees
Parking
- 3 Car Attached Garage
- Garage Door Opener
- Circular Driveway
Property Views
- Lake
- Golf Course
Home Design
- Mediterranean Architecture
Interior Spaces
- 3,337 Sq Ft Home
- 1-Story Property
- Built-In Features
- High Ceiling
- Ceiling Fan
- Decorative Fireplace
- Plantation Shutters
- Single Hung Metal Windows
- Sliding Windows
- Entrance Foyer
- Family Room
- Formal Dining Room
- Den
- Fire and Smoke Detector
Kitchen
- Breakfast Area or Nook
- Breakfast Bar
- Gas Range
- Microwave
- Ice Maker
- Dishwasher
- Disposal
Bedrooms and Bathrooms
- 3 Bedrooms
- Split Bedroom Floorplan
- Walk-In Closet
- Dual Sinks
- Roman Tub
- Separate Shower in Primary Bathroom
Laundry
- Laundry Room
- Dryer
- Washer
- Laundry Tub
Pool
- Gunite Pool
- Fence Around Pool
- Screen Enclosure
- Pool Equipment or Cover
Outdoor Features
- Patio
Utilities
- Cooling Available
- Zoned Heating
- Underground Utilities
- Cable TV Available
Listing and Financial Details
- Assessor Parcel Number 332250100080002
Community Details
Overview
- Association fees include management, common areas, cable TV, recreation facilities, reserve fund, security
- The Laurels Subdivision, Custom Floorplan
Amenities
- Clubhouse
- Game Room
- Billiard Room
- Community Library
Recreation
- Golf Course Community
- Tennis Courts
- Community Basketball Court
- Community Pool
Security
- Gated with Attendant
- Resident Manager or Management On Site
Ownership History
Purchase Details
Home Financials for this Owner
Home Financials are based on the most recent Mortgage that was taken out on this home.Purchase Details
Home Financials for this Owner
Home Financials are based on the most recent Mortgage that was taken out on this home.Purchase Details
Home Financials for this Owner
Home Financials are based on the most recent Mortgage that was taken out on this home.Purchase Details
Map
Similar Homes in the area
Home Values in the Area
Average Home Value in this Area
Purchase History
| Date | Type | Sale Price | Title Company |
|---|---|---|---|
| Warranty Deed | $740,000 | K Title Company Llc | |
| Warranty Deed | $692,500 | K Title Co Llc | |
| Warranty Deed | $500,000 | K Title Company Llc | |
| Interfamily Deed Transfer | -- | Attorney |
Mortgage History
| Date | Status | Loan Amount | Loan Type |
|---|---|---|---|
| Open | $1,118,500 | Reverse Mortgage Home Equity Conversion Mortgage | |
| Closed | $1,185,000 | Reverse Mortgage Home Equity Conversion Mortgage | |
| Previous Owner | $623,250 | Adjustable Rate Mortgage/ARM | |
| Previous Owner | $400,000 | New Conventional |
Property History
| Date | Event | Price | Change | Sq Ft Price |
|---|---|---|---|---|
| 02/26/2021 02/26/21 | Sold | $740,000 | -6.2% | $222 / Sq Ft |
| 01/27/2021 01/27/21 | Pending | -- | -- | -- |
| 12/09/2019 12/09/19 | For Sale | $789,000 | +13.9% | $236 / Sq Ft |
| 07/31/2017 07/31/17 | Sold | $692,500 | -4.5% | $208 / Sq Ft |
| 07/01/2017 07/01/17 | Pending | -- | -- | -- |
| 03/01/2016 03/01/16 | For Sale | $725,000 | -- | $217 / Sq Ft |
Tax History
| Year | Tax Paid | Tax Assessment Tax Assessment Total Assessment is a certain percentage of the fair market value that is determined by local assessors to be the total taxable value of land and additions on the property. | Land | Improvement |
|---|---|---|---|---|
| 2024 | $12,305 | $682,583 | -- | -- |
| 2023 | $12,305 | $662,702 | $0 | $0 |
| 2022 | $11,924 | $643,400 | $183,500 | $459,900 |
| 2021 | $11,682 | $562,700 | $157,300 | $405,400 |
| 2020 | $9,852 | $508,100 | $141,600 | $366,500 |
| 2019 | $9,762 | $497,883 | $0 | $0 |
| 2018 | $9,187 | $488,600 | $128,500 | $360,100 |
| 2017 | $8,306 | $414,900 | $118,000 | $296,900 |
| 2016 | $8,057 | $455,500 | $118,000 | $337,500 |
| 2015 | $8,187 | $444,500 | $93,600 | $350,900 |
| 2014 | $7,985 | $423,900 | $0 | $0 |
Source: BeachesMLS
MLS Number: R10212549
APN: 33-22-501-0008-0002
- 7425 Laurels Place
- 7408 Laurels Place
- 7315 Sea Pines Ct
- 7326 Sea Pines Ct
- 7327 Sea Pines Ct
- 9148 Pumpkin Ridge
- 9116 Pumpkin Ridge
- 9400 Briarcliff Trace
- 7462 Legends Dr
- 9600 Enclave Place
- 9629 Fairwood Ct
- 9424 Scarborough Ct
- 9425 Avenel Ln
- 9413 Avenel Ln
- 7050 Maidstone Dr
- 7017 Maidstone Dr
- 9620 Enclave Cir
- 7073 Torrey Pines Cir
- 7083 Torrey Pines Cir
- 7028 Torrey Pines Cir
