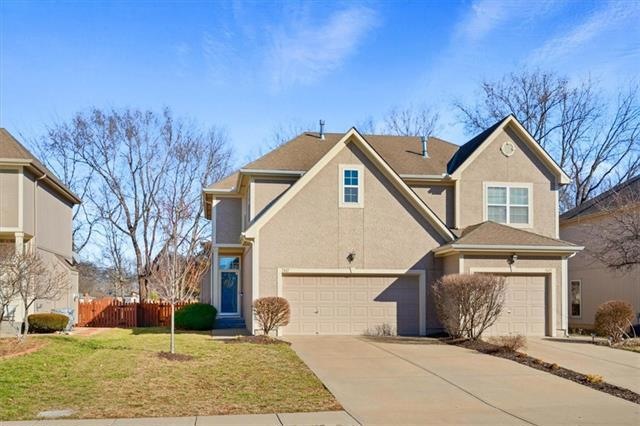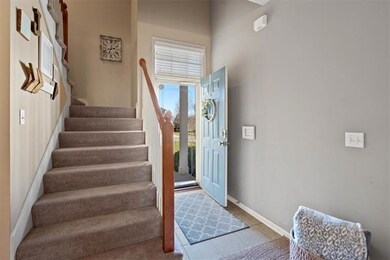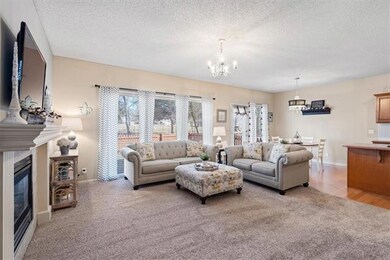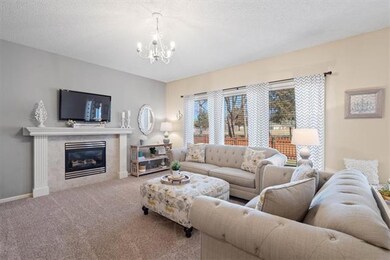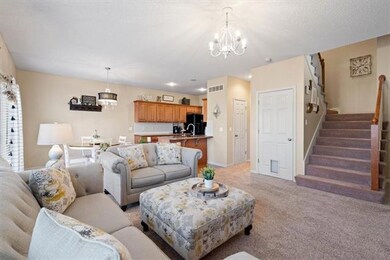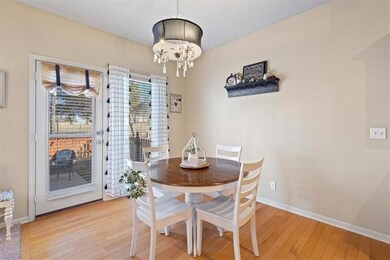
7417 Mccoy St Shawnee, KS 66227
Highlights
- Recreation Room
- Vaulted Ceiling
- Wood Flooring
- Horizon Elementary School Rated A
- Traditional Architecture
- Great Room
About This Home
As of August 2024This absolutely pristine and surprisingly spacious townhome has everything you're looking for! An open floor plan with updates throughout, large bedrooms, a fully finished lower level, and a fenced backyard with green space behind are all here and ready for you. The bright, airy, and cozy living room opens up to the dining area and kitchen and is complete with a fireplace and beautiful views of the backyard. There is no better place to drink your coffee with the morning news or enjoy movie night with friends. Upstairs you'll find three spacious bedrooms, including a lovely primary suite with a double vanity, tub and shower. The fully finished lower level includes an egress window and a wet bar, making it a great spot for a rec room or adding an additional conforming bedroom! The fenced backyard with patio feels like a private oasis, and you can enjoy it all the more since you won't have to worry about taking care of your own lawn which is covered by the HOA. What are you waiting for? Welcome home!
Townhouse Details
Home Type
- Townhome
Est. Annual Taxes
- $3,765
Year Built
- Built in 2006
Lot Details
- 4,044 Sq Ft Lot
- Cul-De-Sac
- Wood Fence
- Level Lot
HOA Fees
- $80 Monthly HOA Fees
Parking
- 2 Car Attached Garage
- Front Facing Garage
Home Design
- Traditional Architecture
- Composition Roof
Interior Spaces
- Wet Bar: Shower Over Tub, Wood Floor, Laminate Counters, Pantry, Carpet, Fireplace, All Carpet, Wet Bar, Ceiling Fan(s), Walk-In Closet(s), Double Vanity, Separate Shower And Tub
- Built-In Features: Shower Over Tub, Wood Floor, Laminate Counters, Pantry, Carpet, Fireplace, All Carpet, Wet Bar, Ceiling Fan(s), Walk-In Closet(s), Double Vanity, Separate Shower And Tub
- Vaulted Ceiling
- Ceiling Fan: Shower Over Tub, Wood Floor, Laminate Counters, Pantry, Carpet, Fireplace, All Carpet, Wet Bar, Ceiling Fan(s), Walk-In Closet(s), Double Vanity, Separate Shower And Tub
- Skylights
- Gas Fireplace
- Shades
- Plantation Shutters
- Drapes & Rods
- Great Room
- Recreation Room
Kitchen
- Eat-In Kitchen
- Electric Oven or Range
- Dishwasher
- Granite Countertops
- Laminate Countertops
- Disposal
Flooring
- Wood
- Wall to Wall Carpet
- Linoleum
- Laminate
- Stone
- Ceramic Tile
- Luxury Vinyl Plank Tile
- Luxury Vinyl Tile
Bedrooms and Bathrooms
- 3 Bedrooms
- Cedar Closet: Shower Over Tub, Wood Floor, Laminate Counters, Pantry, Carpet, Fireplace, All Carpet, Wet Bar, Ceiling Fan(s), Walk-In Closet(s), Double Vanity, Separate Shower And Tub
- Walk-In Closet: Shower Over Tub, Wood Floor, Laminate Counters, Pantry, Carpet, Fireplace, All Carpet, Wet Bar, Ceiling Fan(s), Walk-In Closet(s), Double Vanity, Separate Shower And Tub
- Double Vanity
- Bathtub with Shower
Finished Basement
- Basement Fills Entire Space Under The House
- Sump Pump
- Basement Window Egress
Outdoor Features
- Enclosed patio or porch
- Playground
Location
- City Lot
Schools
- Horizon Elementary School
- Mill Valley High School
Utilities
- Central Heating and Cooling System
- Heat Exchanger
Listing and Financial Details
- Assessor Parcel Number QP88900000 0011
Community Details
Overview
- Association fees include curbside recycling, lawn maintenance, snow removal, trash pick up
- Willow Ridge Association
- Willow Ridge Subdivision, 2 Story Floorplan
- On-Site Maintenance
Recreation
- Trails
Ownership History
Purchase Details
Home Financials for this Owner
Home Financials are based on the most recent Mortgage that was taken out on this home.Purchase Details
Home Financials for this Owner
Home Financials are based on the most recent Mortgage that was taken out on this home.Purchase Details
Home Financials for this Owner
Home Financials are based on the most recent Mortgage that was taken out on this home.Purchase Details
Home Financials for this Owner
Home Financials are based on the most recent Mortgage that was taken out on this home.Purchase Details
Map
Similar Homes in Shawnee, KS
Home Values in the Area
Average Home Value in this Area
Purchase History
| Date | Type | Sale Price | Title Company |
|---|---|---|---|
| Warranty Deed | -- | None Listed On Document | |
| Warranty Deed | -- | Meridian Title | |
| Warranty Deed | -- | None Available | |
| Warranty Deed | -- | First American Title Ins Co | |
| Interfamily Deed Transfer | -- | First American Title Ins Co |
Mortgage History
| Date | Status | Loan Amount | Loan Type |
|---|---|---|---|
| Open | $288,000 | New Conventional | |
| Previous Owner | $40,000 | Credit Line Revolving | |
| Previous Owner | $190,000 | New Conventional | |
| Previous Owner | $143,500 | New Conventional | |
| Previous Owner | $170,800 | New Conventional | |
| Previous Owner | $184,900 | New Conventional |
Property History
| Date | Event | Price | Change | Sq Ft Price |
|---|---|---|---|---|
| 08/02/2024 08/02/24 | Sold | -- | -- | -- |
| 06/11/2024 06/11/24 | Pending | -- | -- | -- |
| 06/08/2024 06/08/24 | For Sale | $360,000 | +5.9% | $160 / Sq Ft |
| 04/07/2023 04/07/23 | Sold | -- | -- | -- |
| 03/05/2023 03/05/23 | Pending | -- | -- | -- |
| 03/05/2023 03/05/23 | Price Changed | $340,000 | +4.6% | $151 / Sq Ft |
| 02/28/2023 02/28/23 | For Sale | $325,000 | +85.8% | $144 / Sq Ft |
| 02/28/2014 02/28/14 | Sold | -- | -- | -- |
| 01/10/2014 01/10/14 | Pending | -- | -- | -- |
| 12/03/2013 12/03/13 | For Sale | $174,900 | -- | $75 / Sq Ft |
Tax History
| Year | Tax Paid | Tax Assessment Tax Assessment Total Assessment is a certain percentage of the fair market value that is determined by local assessors to be the total taxable value of land and additions on the property. | Land | Improvement |
|---|---|---|---|---|
| 2024 | $4,410 | $38,111 | $5,497 | $32,614 |
| 2023 | $4,466 | $38,019 | $5,497 | $32,522 |
| 2022 | $4,124 | $34,397 | $4,393 | $30,004 |
| 2021 | $3,873 | $30,981 | $3,824 | $27,157 |
| 2020 | $3,765 | $29,843 | $3,824 | $26,019 |
| 2019 | $3,652 | $28,520 | $3,289 | $25,231 |
| 2018 | $3,431 | $26,542 | $3,289 | $23,253 |
| 2017 | $3,321 | $25,059 | $2,990 | $22,069 |
| 2016 | $3,012 | $22,437 | $2,990 | $19,447 |
| 2015 | $2,887 | $21,206 | $2,990 | $18,216 |
| 2013 | -- | $17,538 | $2,990 | $14,548 |
Source: Heartland MLS
MLS Number: 2423313
APN: QP88900000-0011
- 7346 Mccoy St
- 7323 Silverheel St
- 22608 W 73rd St
- 7530 Mccoy St
- 22506 W 72nd St
- 22526 W 72nd St
- 22410 W 76th St
- 22408 W 76th St
- 22404 W 76th St
- 22405 W 76th St
- 22312 W 76th St
- 22310 W 76th St
- 22309 W 76th St
- 22809 W 71st Terrace
- 23501 W 72nd Terrace
- 0 Hedge Lane Terrace
- 22000 W 71st St
- 7114 Meadow View St
- 7101 Meadow View St
- 23300 W 71st St
