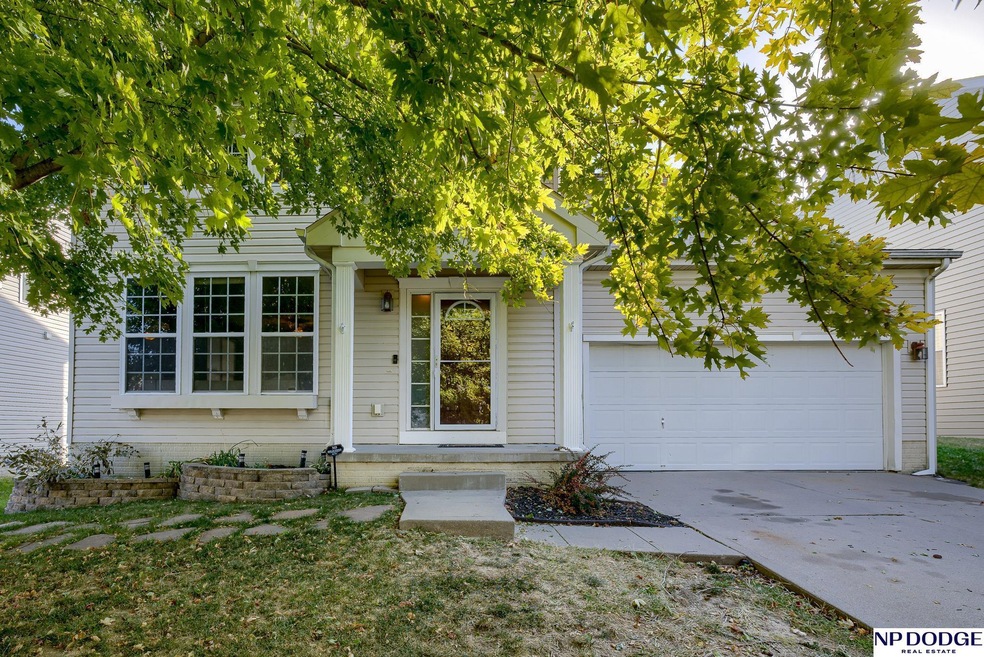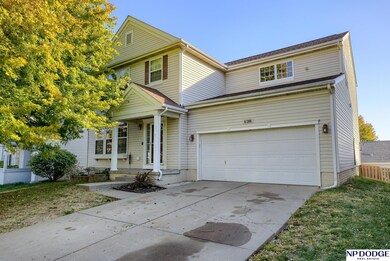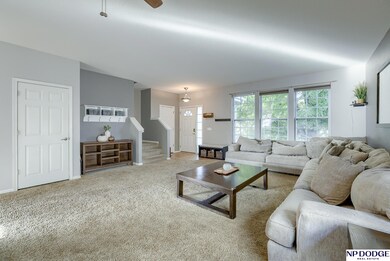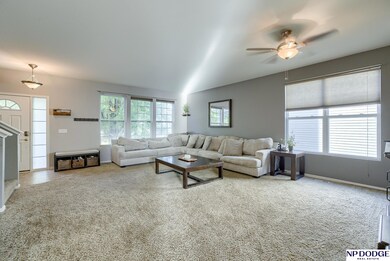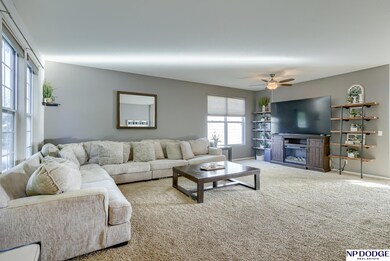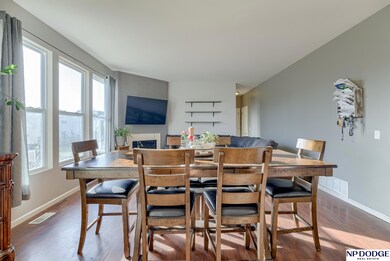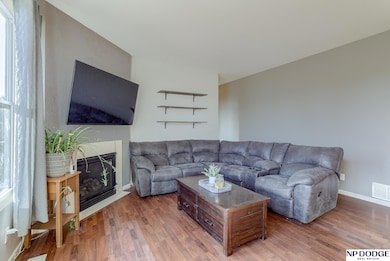
7417 N 107th Ave Omaha, NE 68122
North Central Omaha NeighborhoodAbout This Home
As of January 2025Explore this beautifully maintained 2 story home, with plenty of space for gathering with family and friends! Second floor boasts four bedrooms, while the main level includes bonus room perfect as an office or workout space. As you enter the home, you will be greeted by a cozy family room, complete with a fireplace to the kitchen with a central island. The enormous master suite includes French doors, dual vanities, and large walk-in closet. Upstairs, three bedrooms also have walk-in closets, and the laundry room, located off the foyer. The finished walk-out basement is perfect space for entertaining, including a movie room, a second family room, a ¾ bathroom, and ample storage. Another bonus space that for extra storage or quiet study. Enjoy BBQs on the deck overlooking your private, fully fenced-in backyard!
Last Agent to Sell the Property
NP Dodge RE Sales Inc Fremont Brokerage Phone: 402-870-2088 License #20190679 Listed on: 10/25/2024

Home Details
Home Type
Single Family
Est. Annual Taxes
$7,384
Year Built
2006
Lot Details
0
Parking
1
Listing Details
- Parcel Number: 0530669204
- Property Sub Type: Single Family Residence
- Year Built: 2006
- Prop. Type: Residential
- Lot Size Acres: 0.16
- Lot Size: 64 x 114 x 42 x 113
- Co List Office Mls Id: 802
- Co List Office Phone: 402-727-5008
- Ownership: Fee Simple
- Subdivision Name: Avalon North
- Directions: North to Irvington Blair exit to Potter street, right into Avalon North to 107th Ave left to home.
- Above Grade Finished Sq Ft: 2760
- Architectural Style: Traditional
- Carport Y N: No
- Garage Yn: Yes
- Unit Levels: Two
- New Construction: No
- ResoBuildingAreaSource: Other
- Attribution Contact: C: 402-870-2088
- Special Features: None
Interior Features
- Interior Amenities: 9'+ Ceiling, Exercise Room
- Basement: Daylight, Egress, Walk-Out Access
- Appliances: Range - Cooktop + Oven, Dishwasher, Microwave
- Basement YN: Yes
- Full Bathrooms: 1
- Half Bathrooms: 1
- Three Quarter Bathrooms: 2
- Total Bedrooms: 4
- Below Grade Sq Ft: 1000
- Fireplace Features: Gas Log Lighter
- Fireplaces: 1
- Fireplace: Yes
- Flooring: Carpet, Vinyl
- Living Area: 3760
- Main Level Bathrooms: 1
- Window Features: LL Daylight Windows
- ResoLivingAreaSource: Other
- Room Office Features: 9'+ Ceiling
- Room Kitchen Features: 9'+ Ceiling, Dining Area, Pantry, Balcony/Deck, Laminate Flooring
- Bedroom 1 Features: Ceiling Fan(s), Walk-In Closet(s)
- Room Bedroom2 Features: Walk-In Closet(s)
- Room Bedroom3 Features: Walk-In Closet(s)
- Dining Room Features: 9'+ Ceiling, Ceiling Fans
- Family Room Features: 9'+ Ceiling
- Living Room Features: Wall/Wall Carpeting, 9'+ Ceiling
- Master Bedroom Master Bedroom Level: 2nd Floor
- Master Bedroom Features: Wall/Wall Carpeting, Ceiling Fan(s), Walk-In Closet(s)
- Master Bathroom Features: Full
Exterior Features
- Foundation Details: Block
- Road Surface Type: Paved
- Fencing: Full, Privacy
- Construction Type: Vinyl Siding
- Patio And Porch Features: Patio, Deck
- Property Condition: Not New and NOT a Model
- Roof: Composition
Garage/Parking
- Garage Spaces: 1
- Attached Garage: Yes
- Covered Parking Spaces: 1
- Parking Features: Attached
- Total Parking Spaces: 1
Utilities
- Cooling: Central Air
- Laundry Features: Porcelain Tile
- Cooling Y N: Yes
- Heating: Gas, Forced Air
- Heating Yn: Yes
- Electricity On Property: Yes
- Sewer: Public Sewer
- Utilities: Cable Available, Electricity Available, Natural Gas Available, Sewer Available, Water Available
- Water Source: Public
Condo/Co-op/Association
- Senior Community: No
- Association: No
Schools
- High School: Northwest
- Elementary School: Prairie Wind
- Junior High Dist: Omaha
- Middle Or Junior School: Alfonza W. Davis
Lot Info
- Property Attached Yn: No
- Lot Features: Up to 1/4 Acre., City Lot, Subdivided, Curb Cut, Curb and Gutter, Level, Sloped, Paved Road
- ResoLotSizeUnits: SquareFeet
Green Features
Tax Info
- Tax Year: 2023
- Tax Annual Amount: 7384.3
Multi Family
- Above Grade Finished Area Units: Square Feet
Ownership History
Purchase Details
Home Financials for this Owner
Home Financials are based on the most recent Mortgage that was taken out on this home.Purchase Details
Home Financials for this Owner
Home Financials are based on the most recent Mortgage that was taken out on this home.Purchase Details
Home Financials for this Owner
Home Financials are based on the most recent Mortgage that was taken out on this home.Purchase Details
Home Financials for this Owner
Home Financials are based on the most recent Mortgage that was taken out on this home.Purchase Details
Purchase Details
Home Financials for this Owner
Home Financials are based on the most recent Mortgage that was taken out on this home.Purchase Details
Purchase Details
Similar Homes in the area
Home Values in the Area
Average Home Value in this Area
Purchase History
| Date | Type | Sale Price | Title Company |
|---|---|---|---|
| Warranty Deed | $375,000 | Cornhusker Land Title | |
| Warranty Deed | $375,000 | Cornhusker Land Title | |
| Warranty Deed | $315,000 | Platinum Title | |
| Quit Claim Deed | $20,000 | None Listed On Document | |
| Warranty Deed | $222,000 | Nebraska Land Title & Abstra | |
| Interfamily Deed Transfer | -- | None Available | |
| Interfamily Deed Transfer | -- | None Available | |
| Warranty Deed | $197,100 | -- | |
| Warranty Deed | $282,500 | -- |
Mortgage History
| Date | Status | Loan Amount | Loan Type |
|---|---|---|---|
| Open | $352,500 | New Conventional | |
| Closed | $352,500 | New Conventional | |
| Previous Owner | $436,000 | Construction | |
| Previous Owner | $236,250 | New Conventional | |
| Previous Owner | $23,020 | Balloon | |
| Previous Owner | $210,425 | New Conventional | |
| Previous Owner | $32,400 | Unknown | |
| Previous Owner | $181,500 | New Conventional | |
| Previous Owner | $185,749 | FHA |
Property History
| Date | Event | Price | Change | Sq Ft Price |
|---|---|---|---|---|
| 01/10/2025 01/10/25 | Sold | $375,000 | -0.1% | $100 / Sq Ft |
| 12/01/2024 12/01/24 | Pending | -- | -- | -- |
| 11/04/2024 11/04/24 | Price Changed | $375,500 | -0.7% | $100 / Sq Ft |
| 10/25/2024 10/25/24 | For Sale | $378,000 | +20.0% | $101 / Sq Ft |
| 09/07/2022 09/07/22 | Sold | $315,000 | -6.0% | $84 / Sq Ft |
| 08/16/2022 08/16/22 | For Sale | $335,000 | 0.0% | $89 / Sq Ft |
| 08/07/2022 08/07/22 | Pending | -- | -- | -- |
| 06/03/2022 06/03/22 | For Sale | $335,000 | +51.2% | $89 / Sq Ft |
| 06/24/2016 06/24/16 | Sold | $221,500 | +3.0% | $61 / Sq Ft |
| 04/28/2016 04/28/16 | Pending | -- | -- | -- |
| 04/23/2016 04/23/16 | For Sale | $215,000 | -- | $60 / Sq Ft |
Tax History Compared to Growth
Tax History
| Year | Tax Paid | Tax Assessment Tax Assessment Total Assessment is a certain percentage of the fair market value that is determined by local assessors to be the total taxable value of land and additions on the property. | Land | Improvement |
|---|---|---|---|---|
| 2023 | $7,384 | $328,500 | $22,000 | $306,500 |
| 2022 | $6,202 | $271,000 | $22,000 | $249,000 |
| 2021 | $6,209 | $271,000 | $22,000 | $249,000 |
| 2020 | $5,746 | $247,400 | $22,000 | $225,400 |
| 2019 | $5,889 | $247,400 | $22,000 | $225,400 |
| 2018 | $5,037 | $211,300 | $22,000 | $189,300 |
| 2017 | $5,008 | $211,300 | $22,000 | $189,300 |
| 2016 | $4,188 | $172,800 | $22,000 | $150,800 |
| 2015 | $4,351 | $172,800 | $22,000 | $150,800 |
| 2014 | $4,351 | $172,800 | $22,000 | $150,800 |
Agents Affiliated with this Home
-

Seller's Agent in 2025
Hope Benne
NP Dodge Real Estate Sales, Inc.
(402) 870-2088
1 in this area
80 Total Sales
-
T
Seller Co-Listing Agent in 2025
Tim King
NP Dodge Real Estate Sales, Inc.
(402) 871-7041
1 in this area
12 Total Sales
-

Buyer's Agent in 2025
Jonathon Nguyen
Nebraska Realty
(402) 650-7323
50 in this area
255 Total Sales
-

Seller's Agent in 2022
Gloria Allen
BHHS Ambassador Real Estate
(402) 403-2599
2 in this area
31 Total Sales
-
C
Buyer's Agent in 2022
Craig Cox
kwELITE Real Estate
-

Seller's Agent in 2016
Jason Birnstihl
BHHS Ambassador Real Estate
(402) 669-0415
1 in this area
255 Total Sales
Map
Source: Great Plains Regional MLS
MLS Number: 22427346
APN: 3066-9204-05
- 10913 Potter St
- 7720 N 108th St
- 10925 Weber St
- 7734 N 107th Ave
- 6935 N 108th Ct Unit 259
- 7451 N 111th St
- 10918 Sheffield St
- 11109 Craig St
- 11113 Craig St
- 11117 Craig St
- 11114 Craig St
- 11121 Craig St
- 11118 Craig St
- 11125 Craig St
- 11122 Craig St
- 11129 Craig St
- 11109 Sunrise St
- 11138 Craig St
- 11142 Baker St
- 11120 Reynolds St
