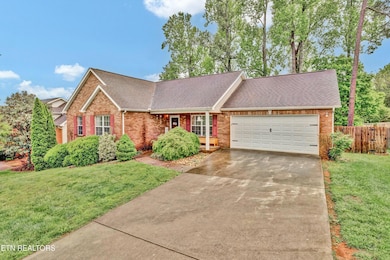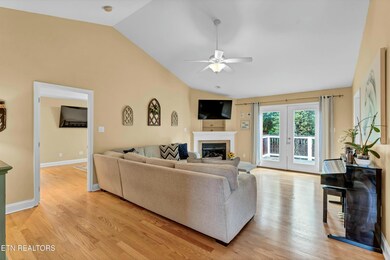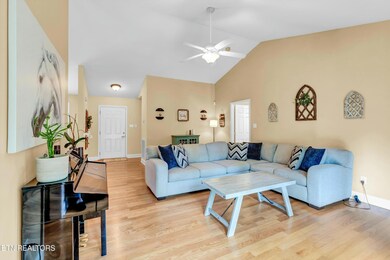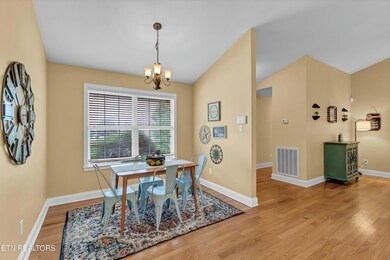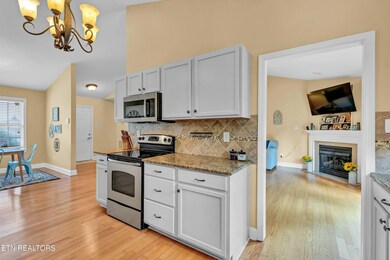
7417 Openview Ln Corryton, TN 37721
Gibbs NeighborhoodHighlights
- Deck
- Cathedral Ceiling
- Main Floor Primary Bedroom
- Traditional Architecture
- Wood Flooring
- No HOA
About This Home
As of June 2025Looking for that this-is-the-one feeling? You just found it.
7417 Openview Lane is the kind of place that instantly feels like the one. Tucked on a quiet street in Fort Reynolds, this 3-bedroom, 2-bath gem brings together airy vaulted ceilings, warm natural light, and a layout that just makes sense.
The kitchen flows effortlessly into the living space—perfect for hosting friends or catching up on your favorite show while dinner simmers. Step outside to a fully fenced, flat backyard that's private, spacious, and truly usable—perfect for pets, play, gardening, or entertaining under the open sky.
With a two-car garage, tons of storage—including an oversized, tall crawl space—and a location that blends peaceful living with quick access to Knoxville, this isn't just a house—it's your next great move.
Call us today to schedule your showing—because homes like this don't stay on the market for long.
Last Agent to Sell the Property
Keller Williams Signature License #362551 Listed on: 05/03/2025

Home Details
Home Type
- Single Family
Est. Annual Taxes
- $822
Year Built
- Built in 2006
Lot Details
- 10,019 Sq Ft Lot
- Fenced Yard
- Wood Fence
- Level Lot
Parking
- 2 Car Attached Garage
- Garage Door Opener
- Off-Street Parking
Home Design
- Traditional Architecture
- Brick Exterior Construction
- Vinyl Siding
Interior Spaces
- 1,598 Sq Ft Home
- Cathedral Ceiling
- Ceiling Fan
- Gas Log Fireplace
- Vinyl Clad Windows
- Insulated Windows
- Formal Dining Room
- Storage
- Washer and Dryer Hookup
- Basement
- Crawl Space
- Storm Doors
Kitchen
- Self-Cleaning Oven
- Range
- Microwave
- Dishwasher
- Disposal
Flooring
- Wood
- Tile
Bedrooms and Bathrooms
- 3 Bedrooms
- Primary Bedroom on Main
- Walk-In Closet
- 2 Full Bathrooms
Outdoor Features
- Deck
- Covered patio or porch
Schools
- Gibbs Elementary And Middle School
- Gibbs High School
Utilities
- Zoned Heating and Cooling System
- Heating System Uses Natural Gas
Community Details
- No Home Owners Association
- Fort Reynolds S/D Unit 2 Subdivision
Listing and Financial Details
- Property Available on 5/3/25
- Assessor Parcel Number 021ID024
Ownership History
Purchase Details
Home Financials for this Owner
Home Financials are based on the most recent Mortgage that was taken out on this home.Purchase Details
Home Financials for this Owner
Home Financials are based on the most recent Mortgage that was taken out on this home.Purchase Details
Home Financials for this Owner
Home Financials are based on the most recent Mortgage that was taken out on this home.Purchase Details
Home Financials for this Owner
Home Financials are based on the most recent Mortgage that was taken out on this home.Purchase Details
Home Financials for this Owner
Home Financials are based on the most recent Mortgage that was taken out on this home.Purchase Details
Similar Homes in Corryton, TN
Home Values in the Area
Average Home Value in this Area
Purchase History
| Date | Type | Sale Price | Title Company |
|---|---|---|---|
| Warranty Deed | $355,000 | Southeast Title | |
| Warranty Deed | $300,000 | Admiral Title | |
| Warranty Deed | $169,000 | Tallent Title Group Inc | |
| Interfamily Deed Transfer | -- | Broadway Title Inc | |
| Warranty Deed | $163,900 | Pyramid Title Inc | |
| Trustee Deed | $140,000 | None Available | |
| Trustee Deed | $220,000 | None Available | |
| Trustee Deed | $190,000 | None Available |
Mortgage History
| Date | Status | Loan Amount | Loan Type |
|---|---|---|---|
| Open | $284,000 | New Conventional | |
| Previous Owner | $55,000 | Credit Line Revolving | |
| Previous Owner | $260,000 | New Conventional | |
| Previous Owner | $169,000 | VA | |
| Previous Owner | $154,915 | FHA | |
| Previous Owner | $162,881 | FHA |
Property History
| Date | Event | Price | Change | Sq Ft Price |
|---|---|---|---|---|
| 06/27/2025 06/27/25 | Sold | $355,000 | +1.4% | $222 / Sq Ft |
| 05/29/2025 05/29/25 | Pending | -- | -- | -- |
| 05/03/2025 05/03/25 | For Sale | $350,000 | +16.7% | $219 / Sq Ft |
| 11/28/2022 11/28/22 | Sold | $300,000 | -6.2% | $188 / Sq Ft |
| 10/18/2022 10/18/22 | Pending | -- | -- | -- |
| 09/27/2022 09/27/22 | Price Changed | $319,900 | -3.0% | $200 / Sq Ft |
| 09/09/2022 09/09/22 | For Sale | $329,900 | +95.2% | $206 / Sq Ft |
| 08/21/2015 08/21/15 | Sold | $169,000 | -- | $99 / Sq Ft |
Tax History Compared to Growth
Tax History
| Year | Tax Paid | Tax Assessment Tax Assessment Total Assessment is a certain percentage of the fair market value that is determined by local assessors to be the total taxable value of land and additions on the property. | Land | Improvement |
|---|---|---|---|---|
| 2024 | $822 | $52,900 | $0 | $0 |
| 2023 | $822 | $52,900 | $0 | $0 |
| 2022 | $822 | $52,900 | $0 | $0 |
| 2021 | $961 | $45,350 | $0 | $0 |
| 2020 | $961 | $45,350 | $0 | $0 |
| 2019 | $961 | $45,350 | $0 | $0 |
| 2018 | $961 | $45,350 | $0 | $0 |
| 2017 | $961 | $45,350 | $0 | $0 |
| 2016 | $904 | $0 | $0 | $0 |
| 2015 | $904 | $0 | $0 | $0 |
| 2014 | $904 | $0 | $0 | $0 |
Agents Affiliated with this Home
-
J
Seller's Agent in 2025
Julia Cook
Keller Williams Signature
-
J
Seller Co-Listing Agent in 2025
Jennifer Cook
Keller Williams Signature
-
J
Buyer's Agent in 2025
Jenny Fogarty
Realty Executives Associates
-
P
Seller's Agent in 2022
Page Pratt
Marble Key Realty
-
T
Buyer's Agent in 2022
Terri Sykes
Alliance Sotheby's International
-
S
Buyer's Agent in 2022
SUZANNE MATTHEWS
Country Realty
Map
Source: East Tennessee REALTORS® MLS
MLS Number: 1299280
APN: 021ID-024
- 7309 Fort Apache Rd
- 7306 English Park Way Unit 1
- 7019 Calvary Way
- 7739 Applecross Rd
- 7763 Applecross Rd
- 7472 Cotton Patch Rd
- 6925 Sicilia Ln
- 7946 Beeler Farms Ln
- 7712 Belhaven Ln
- 6826 Tramway Ln
- 6820 Tramway Ln
- 6802 Tramway Ln
- 6814 Tramway Ln
- 7708 Belhaven Ln
- 6808 Tramway Ln
- 6832 Tramway Ln
- 7704 Belhaven Ln
- 7700 Belhaven Ln
- 6833 Tramway Ln
- 7670 Belhaven Ln

