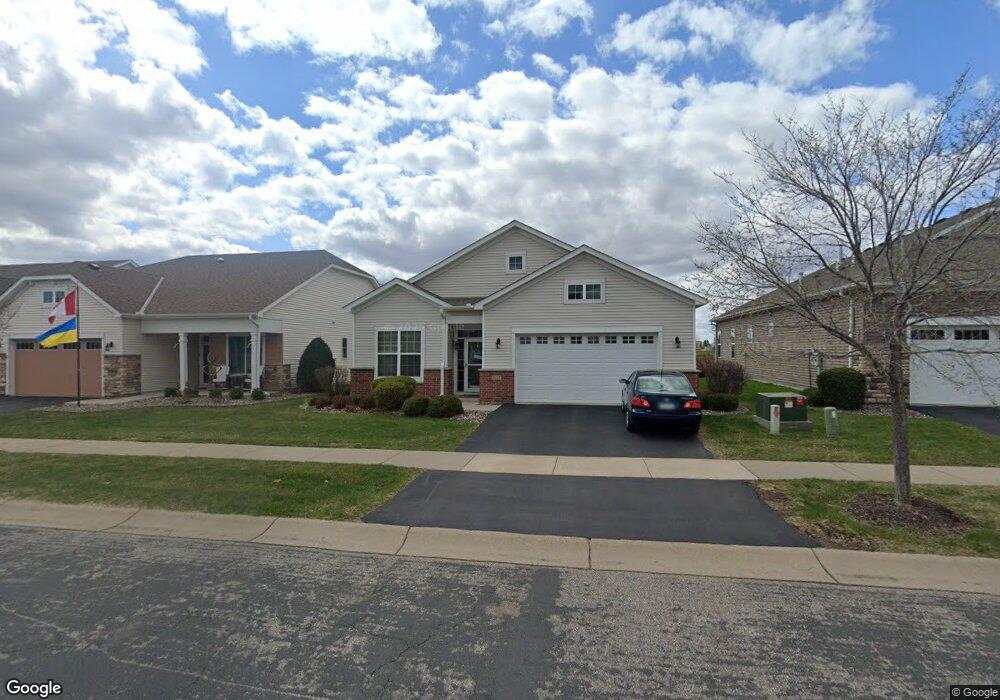Estimated Value: $549,097 - $602,000
2
Beds
2
Baths
1,902
Sq Ft
$309/Sq Ft
Est. Value
About This Home
This home is located at 7417 Shadyview Ln N, Osseo, MN 55311 and is currently estimated at $587,274, approximately $308 per square foot. 7417 Shadyview Ln N is a home located in Hennepin County with nearby schools including Rush Creek Elementary School, Maple Grove Middle School, and Maple Grove Senior High School.
Ownership History
Date
Name
Owned For
Owner Type
Purchase Details
Closed on
May 11, 2019
Sold by
Hall Lorelei R
Bought by
Hall Lorelei R and Lorelei R Hall Trust
Current Estimated Value
Purchase Details
Closed on
Mar 14, 2019
Sold by
Johnson Elizabeth A and Kohl Mona
Bought by
Hall Lorelei R and Hall John M
Purchase Details
Closed on
Mar 22, 2017
Sold by
Fenton Neal S and Fenton Sharon L
Bought by
Claridge Julie Ann
Home Financials for this Owner
Home Financials are based on the most recent Mortgage that was taken out on this home.
Original Mortgage
$294,000
Interest Rate
4.17%
Mortgage Type
New Conventional
Purchase Details
Closed on
Apr 30, 2015
Bought by
Fenton Neal Neal
Home Financials for this Owner
Home Financials are based on the most recent Mortgage that was taken out on this home.
Original Mortgage
$309,277
Interest Rate
3.68%
Create a Home Valuation Report for This Property
The Home Valuation Report is an in-depth analysis detailing your home's value as well as a comparison with similar homes in the area
Home Values in the Area
Average Home Value in this Area
Purchase History
| Date | Buyer | Sale Price | Title Company |
|---|---|---|---|
| Hall Lorelei R | -- | None Listed On Document | |
| Hall Lorelei R | $415,000 | None Available | |
| Claridge Julie Ann | $368,000 | Midland Title | |
| Fenton Neal Neal | $309,300 | -- |
Source: Public Records
Mortgage History
| Date | Status | Borrower | Loan Amount |
|---|---|---|---|
| Previous Owner | Claridge Julie Ann | $294,000 | |
| Previous Owner | Fenton Neal Neal | $309,277 |
Source: Public Records
Tax History Compared to Growth
Tax History
| Year | Tax Paid | Tax Assessment Tax Assessment Total Assessment is a certain percentage of the fair market value that is determined by local assessors to be the total taxable value of land and additions on the property. | Land | Improvement |
|---|---|---|---|---|
| 2024 | $6,633 | $537,800 | $154,900 | $382,900 |
| 2023 | $6,269 | $528,900 | $138,500 | $390,400 |
| 2022 | $5,211 | $515,200 | $107,600 | $407,600 |
| 2021 | $5,217 | $429,400 | $94,100 | $335,300 |
| 2020 | $5,044 | $422,700 | $97,500 | $325,200 |
| 2019 | $4,895 | $389,800 | $81,000 | $308,800 |
| 2018 | $4,488 | $359,400 | $70,000 | $289,400 |
| 2017 | $4,205 | $295,700 | $70,000 | $225,700 |
| 2016 | $812 | $79,100 | $75,000 | $4,100 |
| 2015 | $1,377 | $75,000 | $75,000 | $0 |
| 2014 | -- | $75,000 | $75,000 | $0 |
Source: Public Records
Map
Nearby Homes
- 7205 Walnut Grove Way N
- 7731 Queensland Ln N
- 7461 Merrimac Ln N
- 7547 Inland Ln N
- 17344 72nd Ave N Unit 1304
- 17549 70th Place N
- 7440 Elm Ln
- 17987 69th Place N Unit 1105
- 7201 Jewel Ln N Unit 907
- 7416 Elm Ln
- 17673 69th Place N
- Hamilton Plan at Cook Lake Highlands
- 7401 Elm Ln
- Mayfield Plan at Cook Lake Highlands
- Iverness Plan at Cook Lake Highlands
- Stirling Plan at Cook Lake Highlands
- 7498 Fir Ln N
- 8048 Narcissus Ln N
- 6860 Peony Ln N
- 17095 72nd Ave N Unit 4301
- 7409 Shadyview Ln N
- 7425 Shadyview Ln N
- 18264 74th Ave N
- 7401 Shadyview Ln N
- 7431 Shadyview Ln N
- 7412 Shadyview Ln N
- 7420 Shadyview Ln N
- 7439 Shadyview Ln N
- 7404 Shadyview Ln N
- 7428 Shadyview Ln N
- 7400 Shadyview Ln N
- 7436 Shadyview Ln N
- 7442 Shadyview Ln N
- 7385 Shadyview Ln N
- 7390 Troy Ln N
- 18211 74th Place N
- 18243 74th Place N
- 18255 74th Place N
- 7407 Ranier Ln N
- 7411 Ranier Ln N
