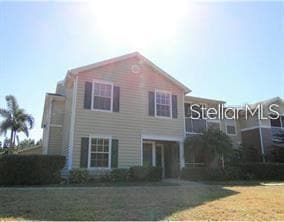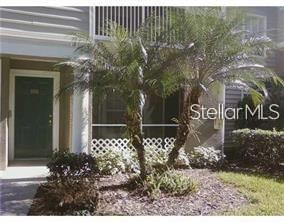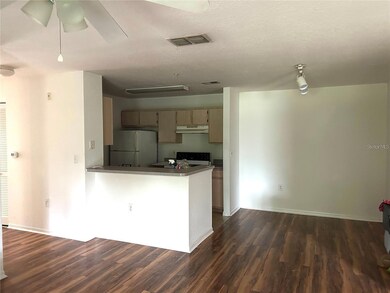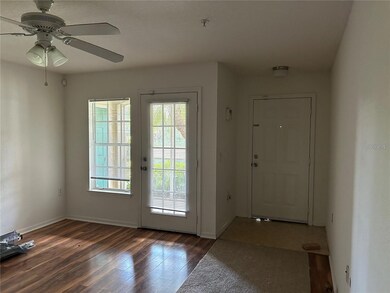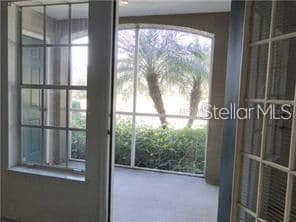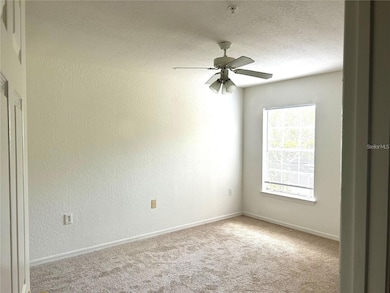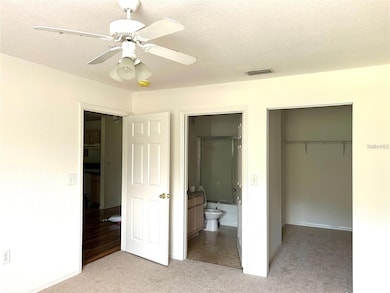7417 Vista Way Unit 105 Bradenton, FL 34202
Highlights
- Fitness Center
- View of Trees or Woods
- Clubhouse
- Robert E. Willis Elementary School Rated A-
- Open Floorplan
- End Unit
About This Home
Lakewood Ranch - condo at The Village at Townpark first floor end unit in the back of the complex very quite. This 3 bedroom split plan has a nice fountain water view from the screened lanai. Open floor plan with wood laminate flooring in living area and carpet in the bedrooms. Inside washer and dryer for tenant use. Community offers a Club house, fitness, heated pool and hot spa for relaxing.
Listing Agent
JENNETTE PROPERTIES, INC. Brokerage Phone: 941-359-3435 License #3015694 Listed on: 04/22/2025
Condo Details
Home Type
- Condominium
Est. Annual Taxes
- $3,186
Year Built
- Built in 2001
Property Views
- Pond
- Woods
Home Design
- Entry on the 1st floor
Interior Spaces
- 1,224 Sq Ft Home
- 1-Story Property
- Open Floorplan
- Ceiling Fan
- Combination Dining and Living Room
- Storage Room
- Inside Utility
Kitchen
- Range
- Microwave
- Dishwasher
- Disposal
Flooring
- Carpet
- Laminate
- Ceramic Tile
Bedrooms and Bathrooms
- 3 Bedrooms
- 2 Full Bathrooms
Laundry
- Laundry in unit
- Dryer
- Washer
Parking
- Open Parking
- Parking Fee Frequency: Onetime
- Parking Fee Amount: 25
Utilities
- Central Heating and Cooling System
- Electric Water Heater
Additional Features
- Covered Patio or Porch
- End Unit
Listing and Financial Details
- Residential Lease
- Security Deposit $1,800
- Property Available on 11/15/25
- Tenant pays for cleaning fee
- The owner pays for grounds care, pest control, trash collection
- 12-Month Minimum Lease Term
- $100 Application Fee
- 1 to 2-Year Minimum Lease Term
- Assessor Parcel Number 1918514459
Community Details
Overview
- Property has a Home Owners Association
- Toyia Jennette Properties 941 915 7926 Association
- Village At Town Park Community
- The Village At Townpark Subdivision
Amenities
- Clubhouse
Recreation
- Community Playground
- Fitness Center
- Community Pool
- Community Spa
Pet Policy
- No Pets Allowed
Map
Source: Stellar MLS
MLS Number: A4649908
APN: 19185-1445-9
- 7417 Vista Way Unit 202
- 7428 Vista Way Unit 207
- 8905 Manor Loop Unit 103
- 8905 Manor Loop Unit 205
- 8827 Manor Loop Unit 204
- 8827 Manor Loop Unit 201
- 8821 Manor Loop Unit 101
- 8911 Manor Loop Unit 208
- 8911 Manor Loop Unit 204
- 8809 Manor Loop Unit 106
- 9008 White Sage Loop Unit 3605
- 8848 White Sage Loop Unit 801
- 9024 White Sage Loop
- 8827 White Sage Loop
- 8932 Manor Loop Unit 207
- 7555 Tori Way
- 7329 Black Walnut Way
- 7325 Black Walnut Way
- 10114 Glenmore Ave
- 9827 Royal Lytham Ave
- 7417 Vista Way Unit 208
- 7411 Vista Way Unit 207
- 7405 Vista Way Unit 208
- 7428 Vista Way Unit 202
- 8827 Manor Loop Unit 104
- 8821 Manor Loop Unit 201
- 8911 Manor Loop Unit 205
- 8815 Manor Loop Unit 104
- 8809 Manor Loop Unit 202
- 8933 Manor Loop Unit 105
- 8933 Manor Loop Unit 202
- 8932 Manor Loop Unit 106
- 8932 Manor Loop Unit 104
- 8804 Manor Loop Unit 102
- 7350 Black Walnut Way Unit 4703
- 8925 77th Terrace E
- 9996 Cherry Hills Avenue Cir
- 10228 Silverado Cir
- 7114 River Club Blvd
- 7330 Meeting St
